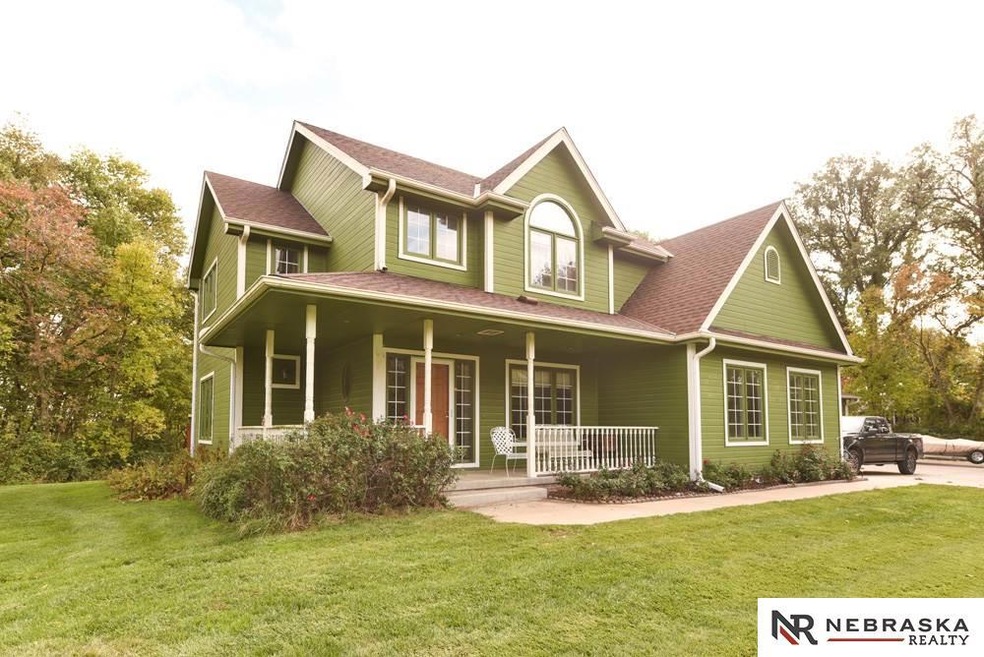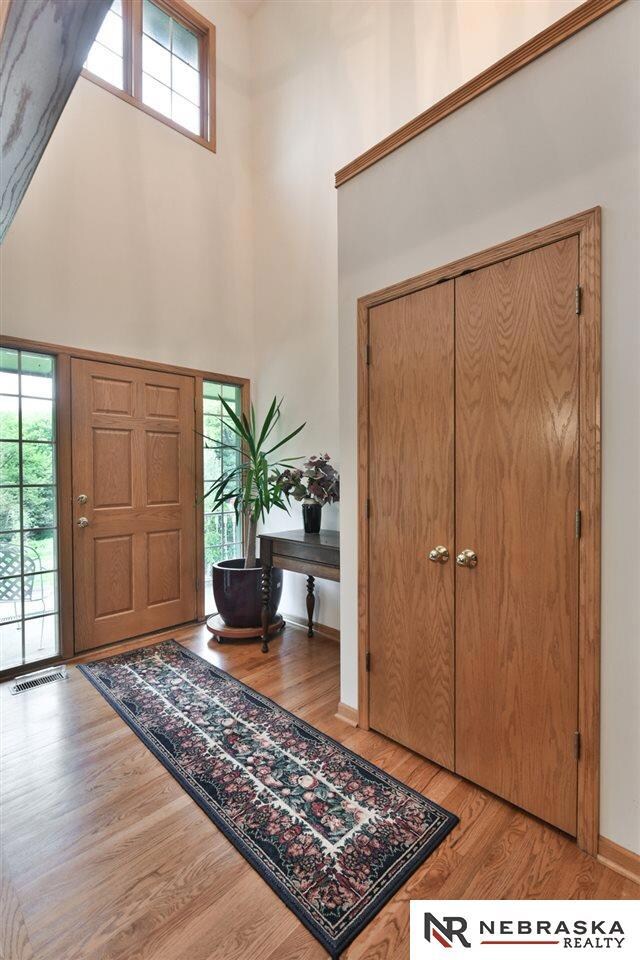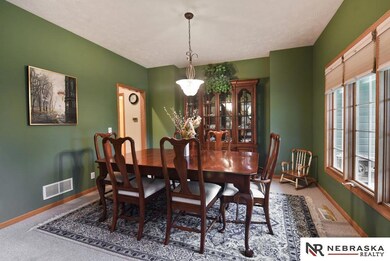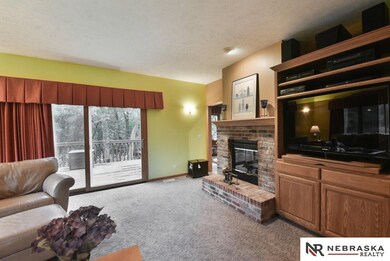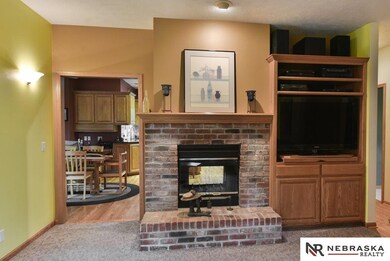
1408 Grove Rd Bellevue, NE 68005
Estimated Value: $502,000 - $663,252
Highlights
- Spa
- Fireplace in Kitchen
- Cathedral Ceiling
- Bellevue West High School Rated A-
- Deck
- Wood Flooring
About This Home
As of February 2019This is the moment all your hard work pays off. Prepare to be impressed…..8 acres in the Fontenelle area of Bellevue. Heavy forest, fruit trees, deer, turkey, and a view of the Omaha skyline. Featuring a gathering kitchen complete with wood burning fireplace. Slightly used appliances. New furnace and AC this year. A two car attached plus a detached 2+ complete with 220, 50 amp circuits, heated, insulated, and water spigot. All electric home, 212’ well, and fresh pumped septic. CALL on this NOW!
Last Agent to Sell the Property
Yost Real Estate Brokerage Phone: 402-981-1666 License #20060352 Listed on: 10/16/2018
Home Details
Home Type
- Single Family
Est. Annual Taxes
- $8,554
Year Built
- Built in 1999
Lot Details
- Lot Dimensions are 212 x 1652
- Cul-De-Sac
- Lot Has A Rolling Slope
Parking
- 5 Car Attached Garage
Home Design
- Composition Roof
- Hardboard
Interior Spaces
- 2,292 Sq Ft Home
- 2-Story Property
- Cathedral Ceiling
- Ceiling Fan
- Window Treatments
- Two Story Entrance Foyer
- Living Room with Fireplace
- 2 Fireplaces
- Dining Area
- Basement
Kitchen
- Oven
- Microwave
- Dishwasher
- Fireplace in Kitchen
Flooring
- Wood
- Wall to Wall Carpet
Bedrooms and Bathrooms
- 4 Bedrooms
- Walk-In Closet
- Dual Sinks
- Whirlpool Bathtub
- Shower Only
- Spa Bath
Laundry
- Dryer
- Washer
Outdoor Features
- Spa
- Balcony
- Deck
- Patio
- Porch
Schools
- Avery Elementary School
- Logan Fontenelle Middle School
- Bellevue East High School
Utilities
- Humidifier
- Forced Air Heating and Cooling System
- Heat Pump System
- Well
- Water Softener
- Septic Tank
- Cable TV Available
Community Details
- No Home Owners Association
- Bellevue Subdivision
Listing and Financial Details
- Assessor Parcel Number 010602259
Ownership History
Purchase Details
Home Financials for this Owner
Home Financials are based on the most recent Mortgage that was taken out on this home.Purchase Details
Similar Homes in Bellevue, NE
Home Values in the Area
Average Home Value in this Area
Purchase History
| Date | Buyer | Sale Price | Title Company |
|---|---|---|---|
| Warman Rachel | $440,000 | Ambassador Title Services | |
| Buell Ray F | -- | None Available |
Mortgage History
| Date | Status | Borrower | Loan Amount |
|---|---|---|---|
| Open | Warman Rachel C | $20,000 | |
| Open | Warman Rachel | $245,000 | |
| Closed | Warman Rachel | $255,000 | |
| Previous Owner | Buell Ray F | $65,000 | |
| Previous Owner | Buell Ray F | $240,000 |
Property History
| Date | Event | Price | Change | Sq Ft Price |
|---|---|---|---|---|
| 02/01/2019 02/01/19 | Sold | $440,000 | -2.1% | $192 / Sq Ft |
| 12/10/2018 12/10/18 | Pending | -- | -- | -- |
| 10/15/2018 10/15/18 | For Sale | $449,500 | -- | $196 / Sq Ft |
Tax History Compared to Growth
Tax History
| Year | Tax Paid | Tax Assessment Tax Assessment Total Assessment is a certain percentage of the fair market value that is determined by local assessors to be the total taxable value of land and additions on the property. | Land | Improvement |
|---|---|---|---|---|
| 2024 | $11,251 | $569,179 | $140,152 | $429,027 |
| 2023 | $11,251 | $532,839 | $140,152 | $392,687 |
| 2022 | $10,597 | $492,444 | $140,152 | $352,292 |
| 2021 | $9,788 | $449,966 | $140,152 | $309,814 |
| 2020 | $9,543 | $437,308 | $140,152 | $297,156 |
| 2019 | $9,329 | $430,194 | $140,152 | $290,042 |
| 2018 | $9,056 | $428,864 | $140,152 | $288,712 |
| 2017 | $8,555 | $402,324 | $141,021 | $261,303 |
| 2016 | $8,010 | $385,025 | $141,021 | $244,004 |
| 2015 | $7,818 | $377,980 | $136,041 | $241,939 |
| 2014 | $7,148 | $343,385 | $89,403 | $253,982 |
| 2012 | -- | $318,741 | $89,403 | $229,338 |
Agents Affiliated with this Home
-
Anton Yost

Seller's Agent in 2019
Anton Yost
Yost Real Estate
(402) 981-1666
96 Total Sales
-
Trina Ciochon

Buyer's Agent in 2019
Trina Ciochon
BHHS Ambassador Real Estate
(402) 202-1319
8 in this area
153 Total Sales
Map
Source: Great Plains Regional MLS
MLS Number: 21818960
APN: 010602259
- 1606 Camp Gifford Rd
- 301 Avian Cir S
- tbd Ridgewood Dr
- 1804 Anna St
- 805 Bellevue Blvd N
- 514 Martin Dr
- 410 Martin Dr N
- 404 Martin Dr
- 1501 Mildred Ave
- 2205 Lindyview Rd
- 1505 Mildred Ave
- 301 Oakridge Ct Unit D1
- 202 Oakridge Ct
- 1511 Lorraine Ave
- 1504 Cascio Dr
- 1506 Cascio Dr
- 514 Kayleen Dr
- 9903 S 10th St
- 1326 Bellevue Blvd N
- 10103 S 11th St
- 1408 Grove Rd
- 1406 Grove Rd
- 1302 Grove Rd
- 1409 Chaput Dr
- 1308 Grove Rd
- 520 Fontenelle Ct
- 1404 Grove Rd
- 1401 Grove Rd
- 1501 Chaput Dr
- 1506 Grove Rd
- 1507 Chaput Dr
- 1107 Camp Gifford Rd
- 1317 Grove Rd
- 1303 Grove Rd
- 1301 Grove Rd
- 1303 Camp Gifford Rd
- 1411 Chaput Dr
- 1106 Camp Gifford Rd
- 1309 Camp Gifford Rd
- 1307 Camp Gifford Rd
