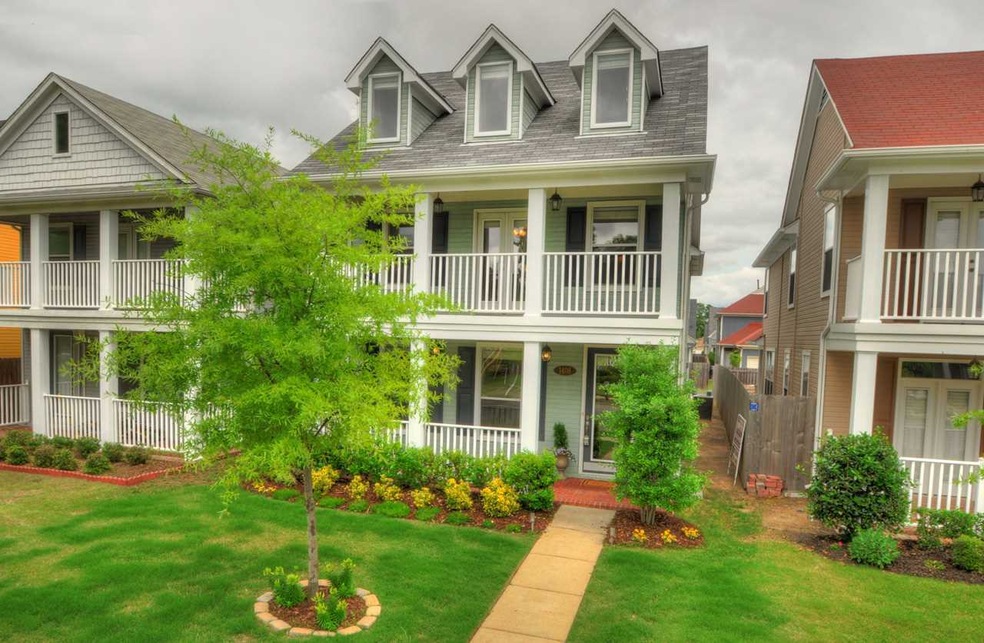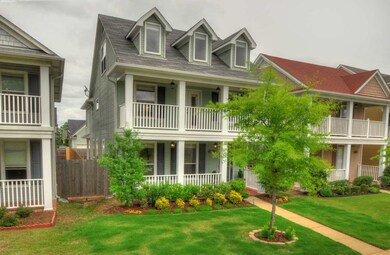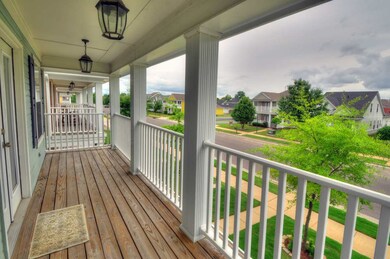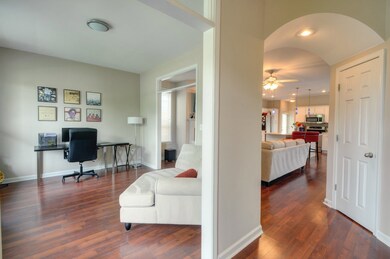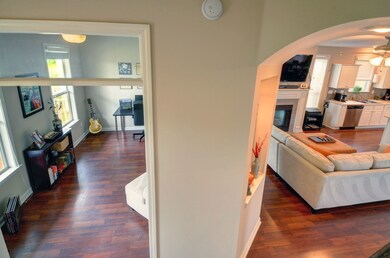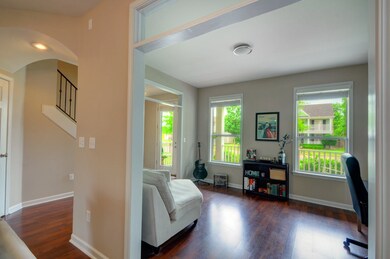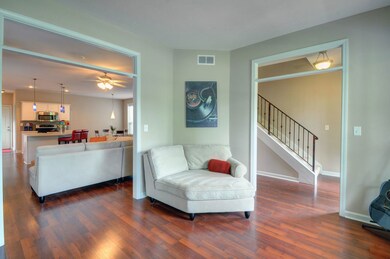
1408 Island Place E Memphis, TN 38103
Mud Island NeighborhoodHighlights
- Sitting Area In Primary Bedroom
- Landscaped Professionally
- Traditional Architecture
- Updated Kitchen
- Vaulted Ceiling
- Whirlpool Bathtub
About This Home
As of September 2019Fabulous 3 story home that is immaculate. Gorgeous kitchen with island, SS appliances. Beautiful laminate floors, extra large garage, dual heat & air, true luxury master suite. Home also features lots of storage. Charming fenced in patio. Court yard area & 3rd floor bonus room. Winner Winner!!!
Last Agent to Sell the Property
Crye-Leike, Inc., REALTORS License #234229 Listed on: 05/06/2015

Home Details
Home Type
- Single Family
Est. Annual Taxes
- $2,813
Year Built
- Built in 2007
Lot Details
- 3,485 Sq Ft Lot
- Lot Dimensions are 31 x 115.15
- Wood Fence
- Landscaped Professionally
- Level Lot
- Sprinklers on Timer
HOA Fees
- $75 Monthly HOA Fees
Home Design
- Traditional Architecture
Interior Spaces
- 2,400-2,599 Sq Ft Home
- 2,415 Sq Ft Home
- 3-Story Property
- Smooth Ceilings
- Vaulted Ceiling
- Fireplace With Gas Starter
- Some Wood Windows
- Entrance Foyer
- Living Room with Fireplace
- Breakfast Room
- Dining Room
- Bonus Room
- Keeping Room
- Home Security System
- Laundry Room
Kitchen
- Updated Kitchen
- Eat-In Kitchen
- Breakfast Bar
- Self-Cleaning Oven
- Dishwasher
- Kitchen Island
- Disposal
Flooring
- Partially Carpeted
- Tile
Bedrooms and Bathrooms
- 3 Bedrooms
- Sitting Area In Primary Bedroom
- Primary bedroom located on second floor
- All Upper Level Bedrooms
- Walk-In Closet
- Dressing Area
- Remodeled Bathroom
- Primary Bathroom is a Full Bathroom
- Powder Room
- Dual Vanity Sinks in Primary Bathroom
- Whirlpool Bathtub
- Bathtub With Separate Shower Stall
Attic
- Attic Access Panel
- Pull Down Stairs to Attic
Parking
- 2 Car Attached Garage
- Rear-Facing Garage
Outdoor Features
- Patio
- Porch
Utilities
- Two cooling system units
- Central Heating and Cooling System
- Two Heating Systems
- Cable TV Available
Community Details
- Riverpoint Pd Subdivision
- Mandatory home owners association
Listing and Financial Details
- Assessor Parcel Number 069077 I00013
Ownership History
Purchase Details
Home Financials for this Owner
Home Financials are based on the most recent Mortgage that was taken out on this home.Purchase Details
Home Financials for this Owner
Home Financials are based on the most recent Mortgage that was taken out on this home.Purchase Details
Purchase Details
Home Financials for this Owner
Home Financials are based on the most recent Mortgage that was taken out on this home.Purchase Details
Home Financials for this Owner
Home Financials are based on the most recent Mortgage that was taken out on this home.Purchase Details
Similar Homes in Memphis, TN
Home Values in the Area
Average Home Value in this Area
Purchase History
| Date | Type | Sale Price | Title Company |
|---|---|---|---|
| Warranty Deed | $320,000 | Delta Title Services Llc | |
| Warranty Deed | $264,000 | None Available | |
| Quit Claim Deed | -- | None Available | |
| Warranty Deed | $227,500 | None Available | |
| Interfamily Deed Transfer | -- | None Available | |
| Corporate Deed | $273,430 | None Available |
Mortgage History
| Date | Status | Loan Amount | Loan Type |
|---|---|---|---|
| Open | $40,000 | Credit Line Revolving | |
| Open | $256,000 | New Conventional | |
| Previous Owner | $270,336 | VA | |
| Previous Owner | $202,400 | New Conventional | |
| Previous Owner | $218,286 | FHA | |
| Previous Owner | $182,745 | New Conventional | |
| Previous Owner | $185,000 | Unknown |
Property History
| Date | Event | Price | Change | Sq Ft Price |
|---|---|---|---|---|
| 09/27/2019 09/27/19 | Sold | $320,000 | -4.4% | $133 / Sq Ft |
| 08/10/2019 08/10/19 | Price Changed | $334,900 | -1.5% | $140 / Sq Ft |
| 07/26/2019 07/26/19 | For Sale | $339,900 | +28.8% | $142 / Sq Ft |
| 06/24/2015 06/24/15 | Sold | $264,000 | +0.6% | $110 / Sq Ft |
| 06/22/2015 06/22/15 | Pending | -- | -- | -- |
| 05/06/2015 05/06/15 | For Sale | $262,500 | -- | $109 / Sq Ft |
Tax History Compared to Growth
Tax History
| Year | Tax Paid | Tax Assessment Tax Assessment Total Assessment is a certain percentage of the fair market value that is determined by local assessors to be the total taxable value of land and additions on the property. | Land | Improvement |
|---|---|---|---|---|
| 2024 | $2,813 | $82,975 | $12,275 | $70,700 |
| 2023 | $5,055 | $82,975 | $12,275 | $70,700 |
| 2022 | $5,055 | $82,975 | $12,275 | $70,700 |
| 2021 | $2,863 | $82,975 | $12,275 | $70,700 |
| 2020 | $4,810 | $66,375 | $12,275 | $54,100 |
| 2019 | $2,121 | $66,375 | $12,275 | $54,100 |
| 2018 | $2,121 | $66,375 | $12,275 | $54,100 |
| 2017 | $2,171 | $66,375 | $12,275 | $54,100 |
| 2016 | $2,527 | $57,825 | $0 | $0 |
| 2014 | $2,527 | $57,825 | $0 | $0 |
Agents Affiliated with this Home
-
Annie Taylor

Seller's Agent in 2019
Annie Taylor
Crye-Leike
(901) 517-0101
91 Total Sales
-
Amanda Lee

Buyer's Agent in 2019
Amanda Lee
McWaters & Associates
(901) 378-0433
3 in this area
119 Total Sales
-
Richard Travers

Seller's Agent in 2015
Richard Travers
Crye-Leike
(901) 218-3961
117 in this area
206 Total Sales
Map
Source: Memphis Area Association of REALTORS®
MLS Number: 9951400
APN: 06-9077-I0-0013
- 1379 Island Town Dr
- 1362 Island Place E
- 1358 Island Place E
- 1423 Down River Dr
- 1354 Island Place E
- 1455 Island Town Cove
- 162 Island Bluff Dr
- 290 Island Bluff Dr
- 1342 Harbor Park Dr
- 1358 Island Shore Dr
- 1354 Island Shore Dr
- 1332 Island Town Dr
- 1321 Island Place E
- 112 Isle Creek Dr
- 1271 Fleets Harbor Dr
- 1236 Harbor River Dr
- 1229 Misty Isle Dr
- 138 Harbor Creek Dr
- 1226 Isle Bay Dr
- 1165 Harbor River Dr
