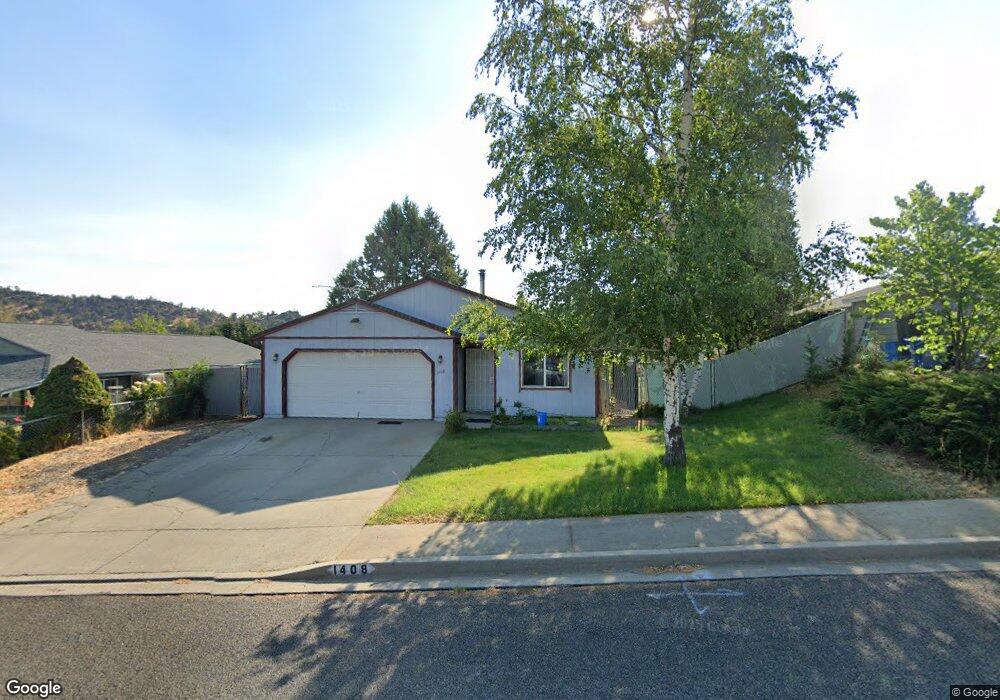
Estimated Value: $195,000 - $251,000
Highlights
- Contemporary Architecture
- 2 Car Attached Garage
- Patio
- Lawn
- Double Pane Windows
- Tile Countertops
About This Home
As of October 2014Lovely updated home. Roof, siding, windows and flooring replaced about 7 years ago. Kitchen counters are tile and floor vinyl, with range, hood and dishwasher. Attic insulation R-36. Seller has recently re-painted interior and installed new carpeting. Fans in living room and bedrooms. Two full baths with cultured marble vanities. New medicine cabinets & taller, low flow toilet in master bath. Mirrored closet doors in master. Energy-Smart water heater. Two car attached garage. Sectional door w/auto opener. Concrete patio outside kitchen door at rear of garage, plus slider to side yard with garden area. Shed on slab at rear of home. Current fencing is both wood and chain link. Seller replacing with chain link. Seller is a licensed real estate agent.
Home Details
Home Type
- Single Family
Est. Annual Taxes
- $1,583
Year Built
- Built in 1980
Lot Details
- 6,970 Sq Ft Lot
- Lot Dimensions are 103 x 70
- Wood Fence
- Chain Link Fence
- Sloped Lot
- Sprinkler System
- Few Trees
- Lawn
- Garden
- Property is zoned R1
Home Design
- Contemporary Architecture
- Slab Foundation
- Composition Roof
- Wood Siding
Interior Spaces
- 1,150 Sq Ft Home
- 1-Story Property
- Double Pane Windows
- Vinyl Clad Windows
- Blinds
- Laundry closet
Kitchen
- Electric Range
- Dishwasher
- Tile Countertops
Flooring
- Carpet
- Vinyl
Bedrooms and Bathrooms
- 3 Bedrooms
- 2 Bathrooms
Parking
- 2 Car Attached Garage
- Driveway
Outdoor Features
- Patio
- Shed
Utilities
- Electric Baseboard Heater
- Heating System Uses Oil
- Propane
- High Speed Internet
- Phone Available
- Satellite Dish
- Cable TV Available
Listing and Financial Details
- Assessor Parcel Number 062-091-320
Ownership History
Purchase Details
Home Financials for this Owner
Home Financials are based on the most recent Mortgage that was taken out on this home.Purchase Details
Similar Homes in Yreka, CA
Home Values in the Area
Average Home Value in this Area
Purchase History
| Date | Buyer | Sale Price | Title Company |
|---|---|---|---|
| Bagley Daniel A | $134,500 | Orange Coast Title | |
| Karlsson Soren T O | -- | None Available |
Mortgage History
| Date | Status | Borrower | Loan Amount |
|---|---|---|---|
| Open | Bagley Daniel A | $116,000 | |
| Closed | Bagley Daniel A | $107,600 |
Property History
| Date | Event | Price | Change | Sq Ft Price |
|---|---|---|---|---|
| 10/15/2014 10/15/14 | Sold | $134,500 | 0.0% | $117 / Sq Ft |
| 09/14/2014 09/14/14 | Pending | -- | -- | -- |
| 09/08/2014 09/08/14 | For Sale | $134,500 | -- | $117 / Sq Ft |
Tax History Compared to Growth
Tax History
| Year | Tax Paid | Tax Assessment Tax Assessment Total Assessment is a certain percentage of the fair market value that is determined by local assessors to be the total taxable value of land and additions on the property. | Land | Improvement |
|---|---|---|---|---|
| 2023 | $1,583 | $155,365 | $39,850 | $115,515 |
| 2022 | $1,521 | $152,319 | $39,069 | $113,250 |
| 2021 | $1,494 | $149,333 | $38,303 | $111,030 |
| 2020 | $1,483 | $147,803 | $37,911 | $109,892 |
| 2019 | $1,456 | $144,906 | $37,168 | $107,738 |
| 2018 | $1,426 | $142,066 | $36,440 | $105,626 |
| 2017 | $1,398 | $139,281 | $35,726 | $103,555 |
| 2016 | $1,364 | $136,551 | $35,026 | $101,525 |
| 2015 | $1,343 | $134,500 | $34,500 | $100,000 |
| 2014 | $908 | $87,750 | $27,575 | $60,175 |
Agents Affiliated with this Home
-
Jean Karlsson

Seller's Agent in 2014
Jean Karlsson
Heritage Properties
(530) 598-4528
95 Total Sales
Map
Source: Siskiyou Association of REALTORS®
MLS Number: 105851
APN: 062-091-320
- 809 Sutter St
- 933 Campbell Ave
- 1212 S Oregon St
- 1106 S Oregon St
- 302 Lawrence Ln
- 1521 S Phillipe Ln
- 400 Hiram Page Rd
- 400 Hiram Page Rd Unit 64
- 123 Raymond St
- 504 S Oregon St
- 401 South St
- 714 Lewis St
- 2010 Fort Jones Rd
- 905 Meadowlark Ln
- 318 Herzog Blvd
- 704 S Phillipe Ln
- 330 Herzog Blvd
- 000 E Lennox St
- 609 South St
- 614 French St
- 1408 Nugget Way
- 1412 Nugget Way
- 1404 Nugget Way
- 1409 Pyrite Dr
- 1405 Pyrite Dr
- 1416 Nugget Way
- 1400 Nugget Way
- 1409 Nugget Way
- 1413 Nugget Way
- 1401 Pyrite Dr
- 1405 Nugget Way
- 1417 Pyrite Dr
- 1417 Nugget Way
- 1420 Nugget Way
- 1360 Nugget Way
- 1401 Nugget Way
- 1410 Flume Ct
- 1408 Pyrite Dr
- 1421 Pyrite Dr
- 1412 Pyrite Dr
