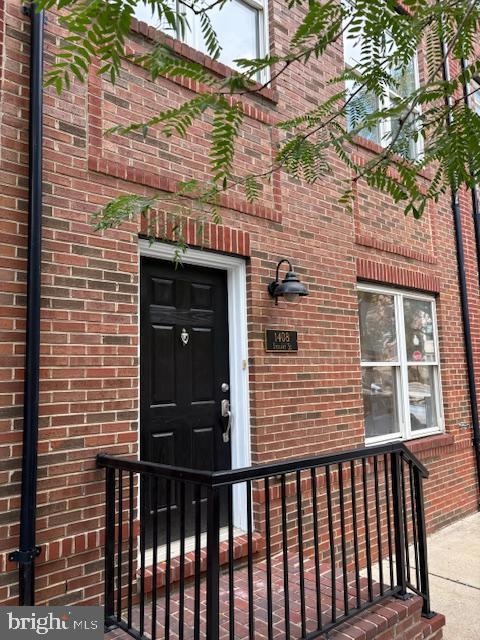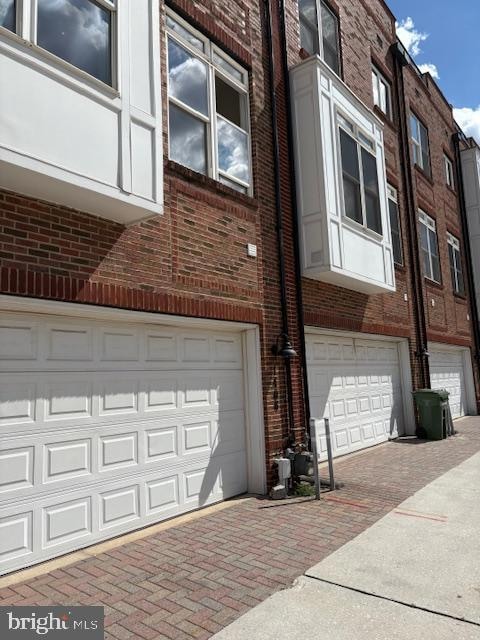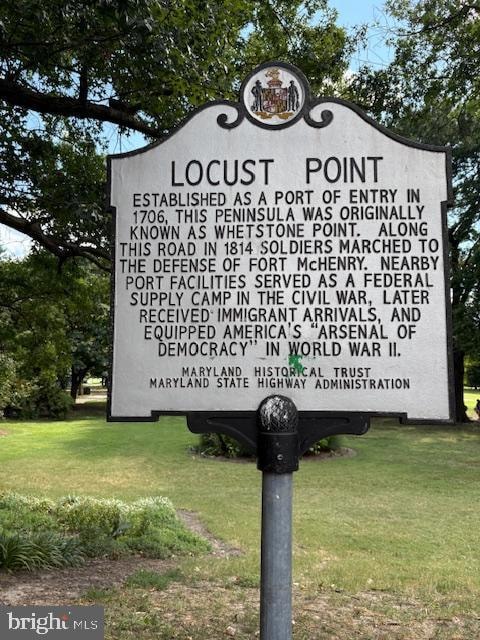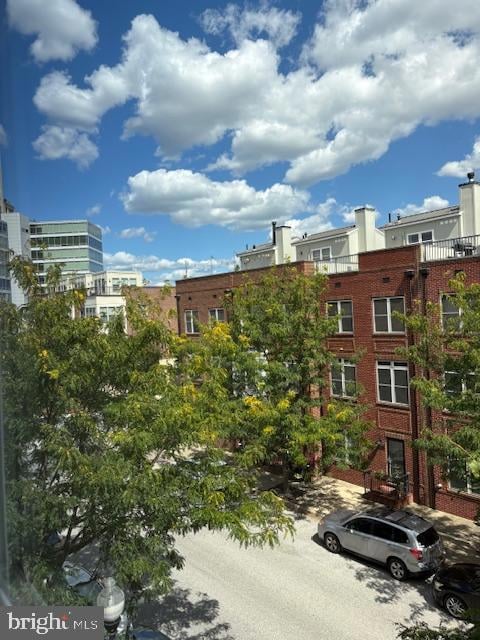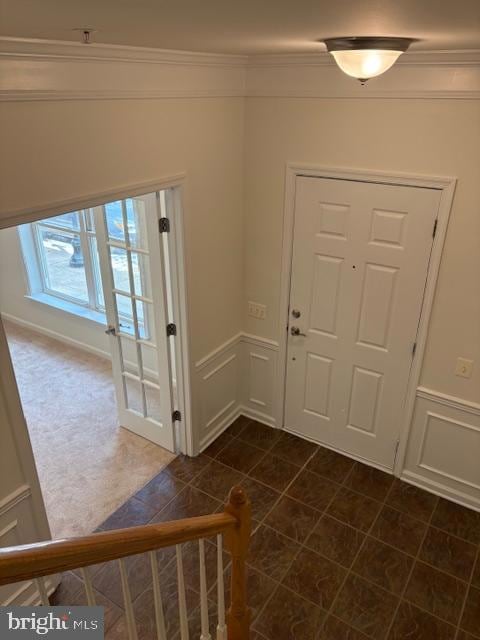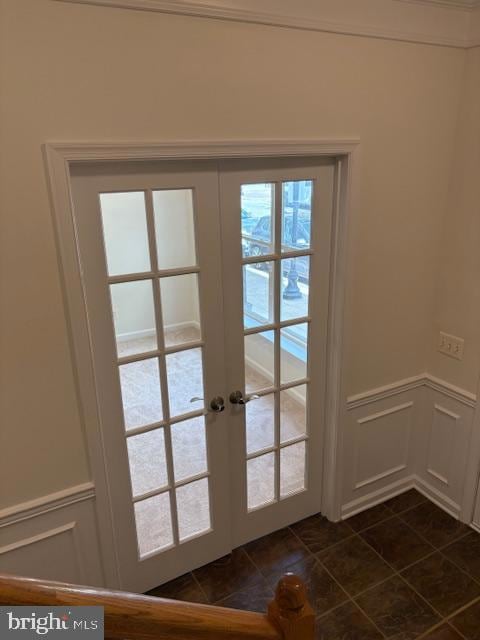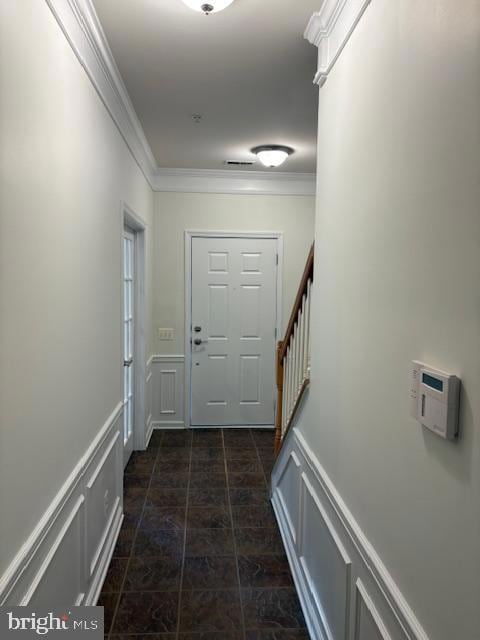1408 Steuart St Baltimore, MD 21230
Locust Point NeighborhoodHighlights
- Contemporary Architecture
- No HOA
- Forced Air Heating and Cooling System
- 1 Fireplace
- 2 Car Attached Garage
- 4-minute walk to Latrobe Park
About This Home
This four-level townhome offers a blend of style and comfort with amenities designed to provide all the conveniences of home. The entry level features a versatile bonus room with French doors, perfect for an office or guest room. This level also includes a full bath and a laundry room for added convenience. A two-car garage plus additional parking ensures plenty of space for vehicles. The main floor boasts hardwood floors throughout, with separate living and dining areas complemented by a cozy fireplace. The eat-in kitchen is equipped with stainless steel appliances, granite countertops, and ample cabinet space. The upper level offers bright and spacious bedrooms. The primary suite includes a spa-like bathroom with dual sinks and a jacuzzi tub, along with two additional spacious bedrooms, each with ample closet space. The fourth level is a bonus, complete with a wet bar and steps away from a large rooftop patio offering stunning city views—ideal for relaxing or entertaining. A two-car garage plus additional parking ensures plenty of space for vehicles. Enjoy easy access to the Patapsco River, I-95, Federal Hill, and Fort McHenry. Don’t miss out on this prime location, schedule a tour today!
Listing Agent
(667) 355-7038 denise4realestate2@gmail.com ExecuHome Realty Listed on: 09/19/2025
Townhouse Details
Home Type
- Townhome
Est. Annual Taxes
- $10,775
Year Built
- Built in 2005
Lot Details
- 2,250 Sq Ft Lot
Parking
- 2 Car Attached Garage
- Rear-Facing Garage
Home Design
- Contemporary Architecture
- Brick Exterior Construction
- Brick Foundation
Interior Spaces
- 2,252 Sq Ft Home
- Property has 4 Levels
- 1 Fireplace
- Finished Basement
Bedrooms and Bathrooms
- 3 Bedrooms
Utilities
- Forced Air Heating and Cooling System
- Electric Water Heater
Listing and Financial Details
- Residential Lease
- Security Deposit $3,500
- 12-Month Lease Term
- Available 9/17/25
- $40 Application Fee
- Assessor Parcel Number 0324112024 029
Community Details
Overview
- No Home Owners Association
- Locust Point Subdivision
Pet Policy
- No Pets Allowed
Map
Source: Bright MLS
MLS Number: MDBA2184118
APN: 2024-029
- 1415 Reynolds St
- 1200 Steuart St Unit 1612
- 1200 Steuart St
- 1200 Steuart St
- 1200 Steuart St Unit 426
- 1200 Steuart St Unit 417
- 1200 Steuart St Unit 530
- 1200 Steuart St Unit 415
- 1200 Steuart St Unit 1119
- 1200 Steuart St Unit 1811
- 1200 Steuart St Unit 1913
- 1200 Steuart St Unit 425
- 1429 Reynolds St
- 1411 Andre St
- 1425 Andre St
- 1473 Reynolds St
- 1436 Andre St
- 1472 Reynolds St
- 1632 E Fort Ave
- 1430 Richardson St
- 1200 Steuart St Unit 415
- 1430 Richardson St
- 1307 Richardson St
- 1403 Hull St
- 1442 E Fort Ave Unit B
- 1439 Haubert St Unit 2
- 1439 Haubert St Unit 1
- 1223 Haubert St
- 1316 Lowman St
- 1401 Porter St
- 1700 Whetstone Way
- 900 E Fort Ave
- 960 Fell St Unit 311
- 704 E Fort Ave
- 951 Fell St
- 930.5 Fell St
- 960 Fell St Unit 504
- 632 E Fort Ave
- 915 S Wolfe St
- 2614 Lighthouse Ln
