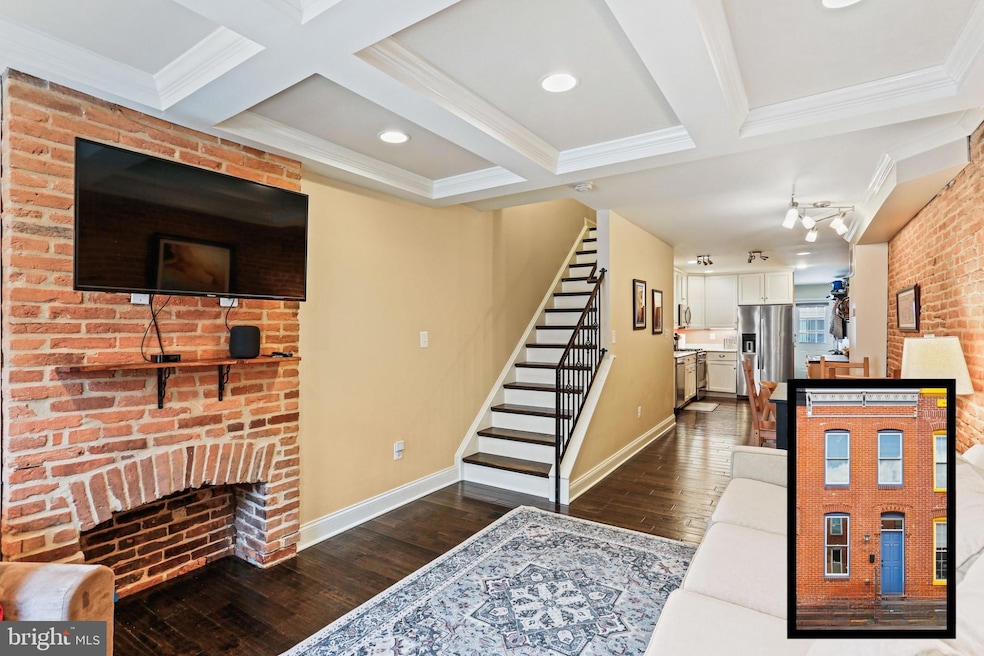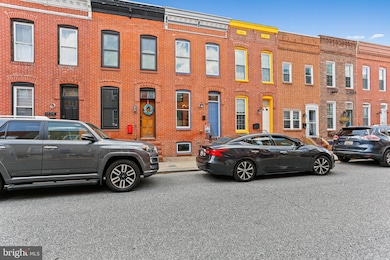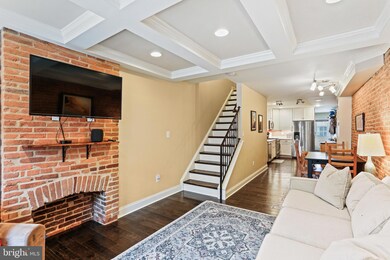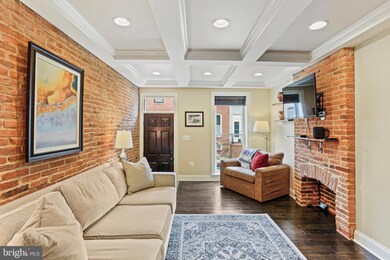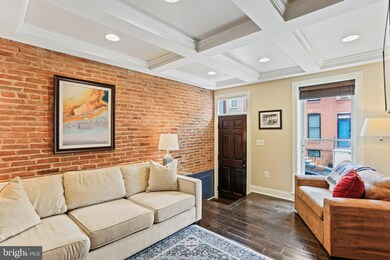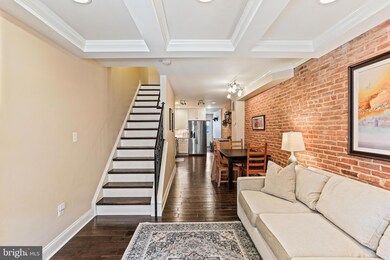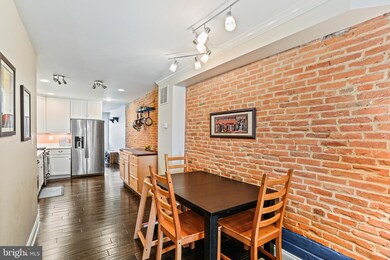1430 Richardson St Baltimore, MD 21230
Locust Point NeighborhoodHighlights
- City View
- Colonial Architecture
- Vaulted Ceiling
- Open Floorplan
- Deck
- 2-minute walk to Latrobe Park
About This Home
Charming Locust Point Row Home With Off Street Parking & Deck (Former CHAP Renovation!). Coffered Ceiling Living Room with Fireplace Flows Into Dining Room In This Open Concept Main Level with Exposed Brick. White Soft Close Cabinetry Kitchen, Stainless Steel Appliances & Granite Countertops! Owners Smartly Added Half Bath on Main Level. Laundry on Main Level! No Going To The Basement! Back Door Leads to Parking Pad with Wide Alley. Upper Level Features 2 Ensuite Bedrooms & Bathrooms Upstairs. Large Hallway Closet For Those Extras. 2nd Bedroom Entrance to Deck! Lower Level Features Rec Room & Utility Area with Tons of Storage! Don't Forget Rear Parking Pad! Close To Local Ice Cream/Snowball Shop, Latrobe Park & Locust Point Recreation Center! Super Convenient to I-95! Call With Any Questions.
Listing Agent
(410) 715-3220 susan@sromm.com RE/MAX Realty Group License #35009 Listed on: 11/12/2025

Townhouse Details
Home Type
- Townhome
Est. Annual Taxes
- $4,013
Year Built
- Built in 1875
Home Design
- Colonial Architecture
- Brick Exterior Construction
- Brick Foundation
Interior Spaces
- Property has 3 Levels
- Open Floorplan
- Brick Wall or Ceiling
- Vaulted Ceiling
- Recessed Lighting
- Brick Fireplace
- Double Pane Windows
- Vinyl Clad Windows
- Six Panel Doors
- Dining Area
- City Views
Kitchen
- Eat-In Kitchen
- Gas Oven or Range
- Built-In Microwave
- Freezer
- Ice Maker
- Dishwasher
- Stainless Steel Appliances
- Upgraded Countertops
Flooring
- Concrete
- Ceramic Tile
- Vinyl
Bedrooms and Bathrooms
- 2 Bedrooms
- En-Suite Bathroom
- Walk-In Closet
- Soaking Tub
Laundry
- Laundry on main level
- Dryer
- Washer
Partially Finished Basement
- Heated Basement
- Connecting Stairway
- Interior Basement Entry
- Sump Pump
- Basement Windows
Home Security
Parking
- 1 Parking Space
- Paved Parking
- Parking Space Conveys
Utilities
- Forced Air Heating and Cooling System
- Vented Exhaust Fan
- Water Dispenser
- Natural Gas Water Heater
Additional Features
- Deck
- 436 Sq Ft Lot
Listing and Financial Details
- Residential Lease
- Security Deposit $2,650
- Tenant pays for cable TV, exterior maintenance, electricity, cooking fuel, frozen waterpipe damage, gas, heat, hot water, light bulbs/filters/fuses/alarm care, minor interior maintenance, snow removal, all utilities
- No Smoking Allowed
- 12-Month Min and 34-Month Max Lease Term
- Available 12/1/25
- $49 Application Fee
- $100 Repair Deductible
- Assessor Parcel Number 0324112021 084
Community Details
Overview
- No Home Owners Association
- Locust Point Subdivision
Pet Policy
- Pets allowed on a case-by-case basis
Security
- Storm Doors
- Fire and Smoke Detector
Map
Source: Bright MLS
MLS Number: MDBA2191762
APN: 2021-084
- 1436 Andre St
- 1632 E Fort Ave
- 1425 Andre St
- 1411 Andre St
- 1472 Reynolds St
- 1429 Reynolds St
- 1445 Hull St
- 1457 Hull St
- 1415 Reynolds St
- 1473 Reynolds St
- 1500 Latrobe Park Terrace
- 1423 Haubert St
- 1437 E Fort Ave
- 1200 Steuart St Unit 1612
- 1200 Steuart St
- 1200 Steuart St
- 1200 Steuart St Unit 426
- 1200 Steuart St Unit 417
- 1200 Steuart St Unit 530
- 1200 Steuart St Unit 415
- 1403 Hull St
- 1408 Steuart St
- 1307 Richardson St
- 1442 E Fort Ave Unit B
- 1439 Haubert St Unit 2
- 1439 Haubert St Unit 1
- 1200 Steuart St Unit 415
- 1223 Haubert St
- 1316 Lowman St
- 1401 Porter St
- 1700 Whetstone Way
- 900 E Fort Ave
- 704 E Fort Ave
- 632 E Fort Ave
- 1807 Covington St
- 960 Fell St Unit 311
- 930.5 Fell St
- 960 Fell St Unit 504
- 1405 Point St
- 951 Fell St
