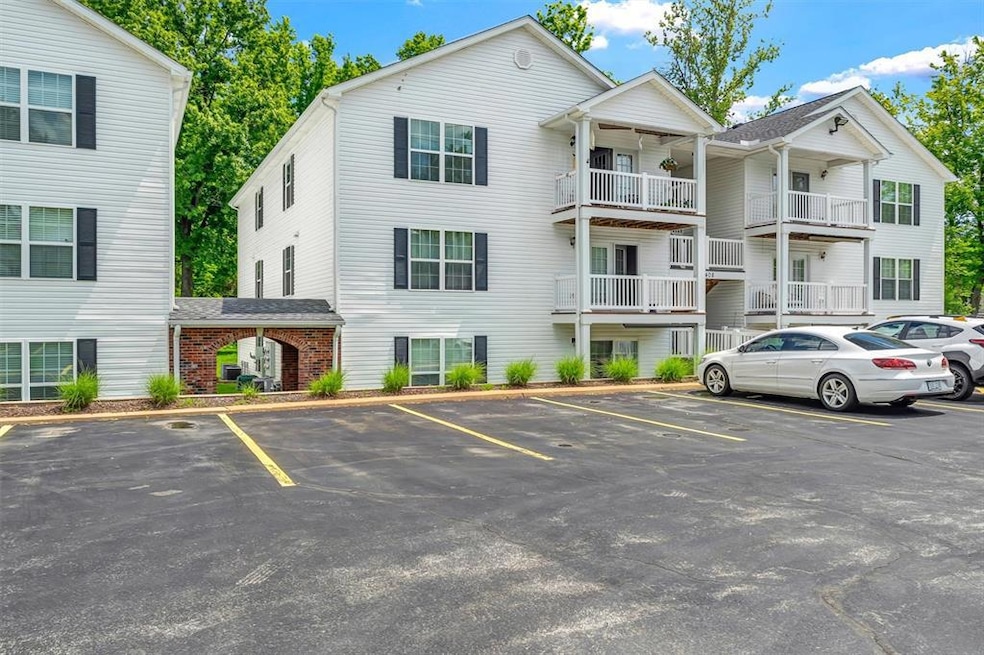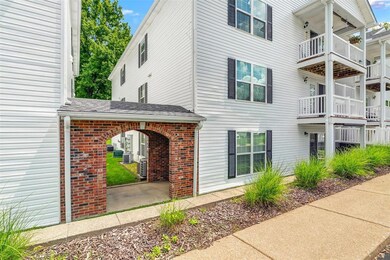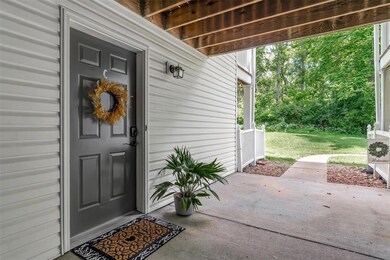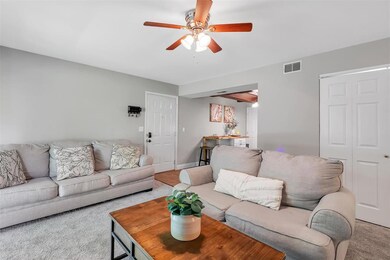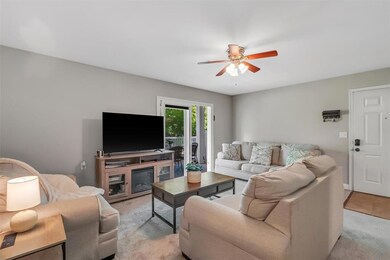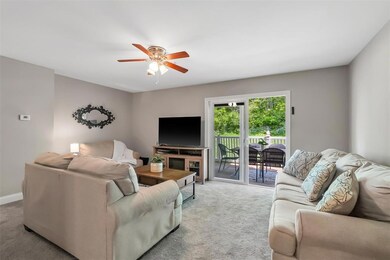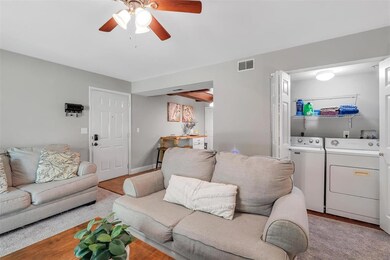
1408 Summertree Springs Ave Unit C Valley Park, MO 63088
Peerless Park NeighborhoodEstimated payment $1,514/month
Highlights
- Traditional Architecture
- Laundry Room
- Trails
- Living Room
- Central Heating and Cooling System
- Community Storage Space
About This Home
This first floor condominium is positioned perfectly for access to wooded area, including walking trail, in rear of the condominium complex. This distinctive, quiet community offers a great location with dining, shopping and entertainment nearby. A gracious and affordable condominium experience! Light and spacious 2 bedroom 2 bath home (second bath has a bath tub) with eat-in open kitchen and rear patio accessed from living room. Master bedroom closet is 9x6! New carpet in living room and bedrooms. The second bedroom is versatile and can double as an office. Kitchen has beamed ceiling. Newer garbage disposal. All electric home. Furnace is approx 2 years old. There are laundry hook ups in laundry room. Storage room outside of the front door to the condo in hallway. This ground level condo is charming and convenient!
Property Details
Home Type
- Condominium
Est. Annual Taxes
- $2,054
Year Built
- Built in 1995
HOA Fees
- $350 Monthly HOA Fees
Home Design
- Traditional Architecture
- Vinyl Siding
Interior Spaces
- 957 Sq Ft Home
- Living Room
- Laundry Room
Bedrooms and Bathrooms
- 2 Bedrooms
- 2 Full Bathrooms
Schools
- Valley Park Elem. Elementary School
- Valley Park Middle School
- Valley Park Sr. High School
Utilities
- Central Heating and Cooling System
Listing and Financial Details
- Assessor Parcel Number 26Q-44-0912
Community Details
Overview
- Association fees include insurance, roof, sewer, trash, water
- 48 Units
Amenities
- Community Storage Space
Recreation
- Trails
Map
Home Values in the Area
Average Home Value in this Area
Tax History
| Year | Tax Paid | Tax Assessment Tax Assessment Total Assessment is a certain percentage of the fair market value that is determined by local assessors to be the total taxable value of land and additions on the property. | Land | Improvement |
|---|---|---|---|---|
| 2023 | $2,054 | $24,610 | $3,270 | $21,340 |
| 2022 | $1,962 | $21,380 | $5,000 | $16,380 |
| 2021 | $1,955 | $21,380 | $5,000 | $16,380 |
| 2020 | $1,906 | $19,880 | $4,010 | $15,870 |
| 2019 | $1,847 | $19,880 | $4,010 | $15,870 |
| 2018 | $1,536 | $16,250 | $2,550 | $13,700 |
| 2017 | $1,526 | $16,250 | $2,550 | $13,700 |
| 2016 | $1,523 | $15,260 | $2,910 | $12,350 |
| 2015 | $1,496 | $15,260 | $2,910 | $12,350 |
| 2014 | $1,389 | $13,850 | $3,910 | $9,940 |
Property History
| Date | Event | Price | Change | Sq Ft Price |
|---|---|---|---|---|
| 05/16/2025 05/16/25 | For Sale | $179,000 | 0.0% | $187 / Sq Ft |
| 05/15/2025 05/15/25 | For Sale | $179,000 | +11.9% | $187 / Sq Ft |
| 04/19/2024 04/19/24 | Sold | -- | -- | -- |
| 02/26/2024 02/26/24 | Pending | -- | -- | -- |
| 02/23/2024 02/23/24 | For Sale | $160,000 | +28.0% | $167 / Sq Ft |
| 04/16/2021 04/16/21 | Sold | -- | -- | -- |
| 03/27/2021 03/27/21 | Pending | -- | -- | -- |
| 03/15/2021 03/15/21 | For Sale | $125,000 | -- | $131 / Sq Ft |
Purchase History
| Date | Type | Sale Price | Title Company |
|---|---|---|---|
| Warranty Deed | -- | Synergy Title | |
| Warranty Deed | -- | True Title Company Llc | |
| Warranty Deed | $119,500 | -- | |
| Warranty Deed | $109,900 | -- | |
| Warranty Deed | $102,000 | -- |
Mortgage History
| Date | Status | Loan Amount | Loan Type |
|---|---|---|---|
| Open | $156,750 | New Conventional | |
| Previous Owner | $121,600 | New Conventional | |
| Previous Owner | $115,915 | FHA | |
| Previous Owner | $107,427 | FHA |
Similar Homes in the area
Source: MARIS MLS
MLS Number: MIS25032980
APN: 26Q-44-0912
- 443 Valparaiso Ct
- 1516 Westwind Estates Dr
- 290 Highland Village Dr
- 378 Westwind Estates Ln
- 178 Inverness
- 813 Crescent Ridge Dr
- 1476 Whispering Creek Dr Unit 9B
- 733 Ginger Wood Ct
- 1756 Stoney Terrace Dr
- 1463 Westbrooke Meadows Ln
- 1741 Stoney Terrace Dr
- 78 Jefflyn Dr
- 90 Cheryl Ln
- 1865 Strawberry Ridge Dr
- 1424 Tahoe Valley Ct Unit C1424
- 1115 Highland Oaks Ct Unit D
- 64 Crescent Ave
- 1340 Holgate Dr Unit F2
- 1417 Autumn Leaf Dr
- 757 Ridgeside Dr Unit F
