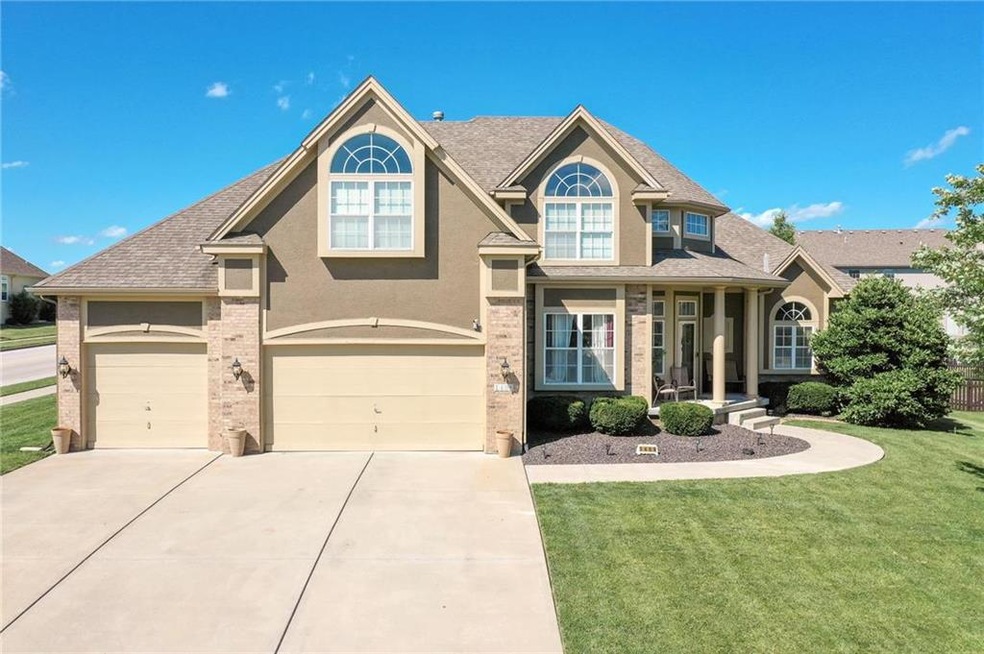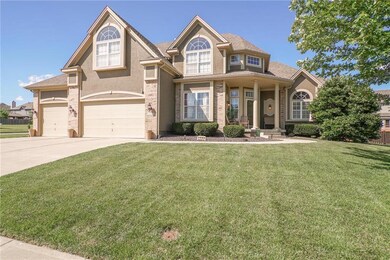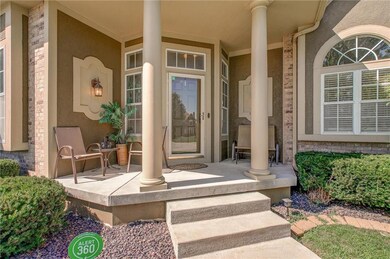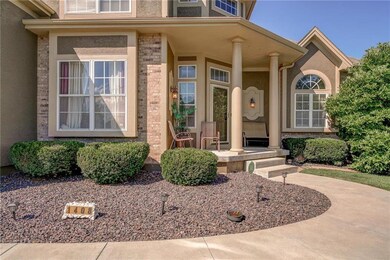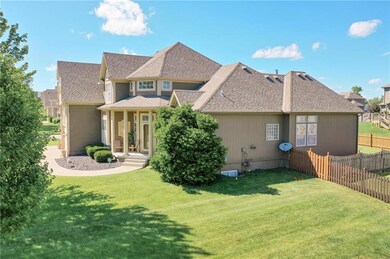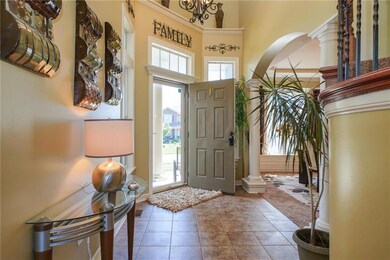
1408 SW 42nd Cir Lees Summit, MO 64082
Lee's Summit NeighborhoodEstimated Value: $544,000 - $677,000
Highlights
- Home Theater
- Family Room with Fireplace
- Vaulted Ceiling
- Summit Pointe Elementary School Rated A
- Recreation Room
- Traditional Architecture
About This Home
As of November 2019Welcome home! Each above grade bedroom offers a private full bath/wlk-in closet, ceiling fan. MBD boasts of 18ft ceiling w/tray lighting, dbl sided fp, whrl tub, dbl shwr head, glass blk wlk-in shower, dbl vanity, linen closet & a wlk-in closet. Large open kit w/abundance of cabinets & granite counters w/bar seating & eat in kit. Bonus 2 ovens, gas stove w/large laundry off kitchen. Plus formal dining, formal living area, main floor office could be used as a 6th bedroom. Large fenced backyard with patio & playset. The basement is perfect for entertaining w/wet bar, game room, weight room, recreational room & theater room. Dual zoned heating/cooling, water softner sys, 2 hot water heaters & ample storage. Large bedroom downstairs.
Last Agent to Sell the Property
Chartwell Realty LLC License #WP729370 Listed on: 06/26/2019

Home Details
Home Type
- Single Family
Est. Annual Taxes
- $6,754
Year Built
- Built in 2006
Lot Details
- 0.27 Acre Lot
- Wood Fence
HOA Fees
- $38 Monthly HOA Fees
Parking
- 3 Car Attached Garage
- Garage Door Opener
Home Design
- Traditional Architecture
- Frame Construction
- Composition Roof
Interior Spaces
- Wet Bar: Shower Over Tub, Carpet, Ceiling Fan(s), Walk-In Closet(s), Double Vanity, Fireplace, Whirlpool Tub, Wood Floor, Pantry
- Built-In Features: Shower Over Tub, Carpet, Ceiling Fan(s), Walk-In Closet(s), Double Vanity, Fireplace, Whirlpool Tub, Wood Floor, Pantry
- Vaulted Ceiling
- Ceiling Fan: Shower Over Tub, Carpet, Ceiling Fan(s), Walk-In Closet(s), Double Vanity, Fireplace, Whirlpool Tub, Wood Floor, Pantry
- Skylights
- Fireplace With Gas Starter
- See Through Fireplace
- Thermal Windows
- Shades
- Plantation Shutters
- Drapes & Rods
- Family Room with Fireplace
- 2 Fireplaces
- Great Room
- Family Room Downstairs
- Sitting Room
- Formal Dining Room
- Home Theater
- Home Office
- Recreation Room
- Home Gym
- Laundry on main level
Kitchen
- Eat-In Kitchen
- Gas Oven or Range
- Granite Countertops
- Laminate Countertops
Flooring
- Wood
- Wall to Wall Carpet
- Linoleum
- Laminate
- Stone
- Ceramic Tile
- Luxury Vinyl Plank Tile
- Luxury Vinyl Tile
Bedrooms and Bathrooms
- 5 Bedrooms
- Primary Bedroom on Main
- Cedar Closet: Shower Over Tub, Carpet, Ceiling Fan(s), Walk-In Closet(s), Double Vanity, Fireplace, Whirlpool Tub, Wood Floor, Pantry
- Walk-In Closet: Shower Over Tub, Carpet, Ceiling Fan(s), Walk-In Closet(s), Double Vanity, Fireplace, Whirlpool Tub, Wood Floor, Pantry
- Double Vanity
- Whirlpool Bathtub
- Bathtub with Shower
Finished Basement
- Basement Fills Entire Space Under The House
- Sump Pump
- Fireplace in Basement
- Sub-Basement: Bathroom 4, Bedroom 4, Bathroom 3
- Bedroom in Basement
- Natural lighting in basement
Schools
- Hawthorn Hills Elementary School
- Lee's Summit West High School
Additional Features
- Enclosed patio or porch
- City Lot
- Central Heating and Cooling System
Listing and Financial Details
- Exclusions: Air Purifier
- Assessor Parcel Number 69-740-19-32-00-0-00-000
Community Details
Overview
- Parkwood At Stoney Creek Subdivision
Recreation
- Community Pool
Ownership History
Purchase Details
Home Financials for this Owner
Home Financials are based on the most recent Mortgage that was taken out on this home.Purchase Details
Home Financials for this Owner
Home Financials are based on the most recent Mortgage that was taken out on this home.Purchase Details
Purchase Details
Home Financials for this Owner
Home Financials are based on the most recent Mortgage that was taken out on this home.Purchase Details
Home Financials for this Owner
Home Financials are based on the most recent Mortgage that was taken out on this home.Purchase Details
Home Financials for this Owner
Home Financials are based on the most recent Mortgage that was taken out on this home.Similar Home in Lees Summit, MO
Home Values in the Area
Average Home Value in this Area
Purchase History
| Date | Buyer | Sale Price | Title Company |
|---|---|---|---|
| Sessions Jamie R | -- | Accommodation | |
| Sessions Jamie R | -- | Alpha | |
| Bass Wallace | -- | None Available | |
| Scoian Properties Llc | $222,754 | None Available | |
| Hines Jeffreye D | -- | None Available | |
| Johnson Brian K | -- | Coffelt Land Title Inc | |
| Mcgovern Builders Inc | -- | Coffelt Land Title Inc |
Mortgage History
| Date | Status | Borrower | Loan Amount |
|---|---|---|---|
| Open | Sessions Jamie R | $567,000 | |
| Closed | Sessions Jamie R | $415,497 | |
| Closed | Sessions Jamie R | $410,442 | |
| Closed | Sessions Jamie R | $411,664 | |
| Previous Owner | Bass Wallace | $366,738 | |
| Previous Owner | Bass Wallace | $358,546 | |
| Previous Owner | Johnson Brian K | $330,360 | |
| Previous Owner | Johnson Brian K | $82,590 | |
| Previous Owner | Mcgovern Builders Inc | $351,000 |
Property History
| Date | Event | Price | Change | Sq Ft Price |
|---|---|---|---|---|
| 11/12/2019 11/12/19 | Sold | -- | -- | -- |
| 09/04/2019 09/04/19 | Pending | -- | -- | -- |
| 08/02/2019 08/02/19 | Price Changed | $415,000 | -1.0% | $74 / Sq Ft |
| 07/18/2019 07/18/19 | Price Changed | $419,000 | -0.2% | $75 / Sq Ft |
| 07/17/2019 07/17/19 | Price Changed | $420,000 | -0.2% | $75 / Sq Ft |
| 07/16/2019 07/16/19 | Price Changed | $421,000 | -0.2% | $75 / Sq Ft |
| 07/15/2019 07/15/19 | Price Changed | $422,000 | -0.2% | $76 / Sq Ft |
| 07/14/2019 07/14/19 | Price Changed | $423,000 | -0.2% | $76 / Sq Ft |
| 07/13/2019 07/13/19 | Price Changed | $424,000 | -0.2% | $76 / Sq Ft |
| 07/12/2019 07/12/19 | Price Changed | $425,000 | -0.2% | $76 / Sq Ft |
| 07/11/2019 07/11/19 | Price Changed | $426,000 | -0.2% | $76 / Sq Ft |
| 07/10/2019 07/10/19 | Price Changed | $427,000 | -0.2% | $77 / Sq Ft |
| 07/09/2019 07/09/19 | Price Changed | $428,000 | -0.2% | $77 / Sq Ft |
| 06/26/2019 06/26/19 | For Sale | $429,000 | -- | $77 / Sq Ft |
Tax History Compared to Growth
Tax History
| Year | Tax Paid | Tax Assessment Tax Assessment Total Assessment is a certain percentage of the fair market value that is determined by local assessors to be the total taxable value of land and additions on the property. | Land | Improvement |
|---|---|---|---|---|
| 2024 | $7,890 | $110,067 | $12,958 | $97,109 |
| 2023 | $7,890 | $110,067 | $9,192 | $100,875 |
| 2022 | $6,258 | $77,520 | $11,704 | $65,816 |
| 2021 | $6,387 | $77,520 | $11,704 | $65,816 |
| 2020 | $6,441 | $77,410 | $11,704 | $65,706 |
| 2019 | $6,265 | $77,410 | $11,704 | $65,706 |
| 2018 | $1,681,184 | $75,517 | $9,571 | $65,946 |
| 2017 | $6,586 | $75,517 | $9,571 | $65,946 |
| 2016 | $6,487 | $73,625 | $10,317 | $63,308 |
| 2014 | $6,761 | $75,225 | $8,379 | $66,846 |
Agents Affiliated with this Home
-
Kayla Sullins

Seller's Agent in 2019
Kayla Sullins
Chartwell Realty LLC
(816) 804-5208
3 in this area
51 Total Sales
-
Kendra Shepard

Seller Co-Listing Agent in 2019
Kendra Shepard
Chartwell Realty LLC
(816) 918-2712
5 in this area
43 Total Sales
-
Nathan Fournier

Buyer's Agent in 2019
Nathan Fournier
RE/MAX State Line
(913) 601-2172
53 Total Sales
Map
Source: Heartland MLS
MLS Number: 2173699
APN: 69-740-19-32-00-0-00-000
- 3929 SW Flintrock Dr
- 1512 SW 42nd Ct
- 4022 SW Flintrock Dr
- 1521 SW Whistle Dr
- 1532 SW Cross Creek Dr
- 4217 SW Stoney Brook Dr
- 1315 SW Georgetown Dr
- 1505 SW Georgetown Dr
- 3917 SW Flintrock Dr
- 3904 SW Flintrock Dr
- 3915 SW Granite Ln
- 1317 SW Pebble Ln
- 1801 SW Blackstone Place
- 3832 SW Boulder Dr
- 4016 SW Meritage Ln
- 3921 SW Odell Dr
- 1809 SW Hightown Dr
- 3900 SW Flintrock Dr
- 1904 SW Hightown Dr
- 1905 SW Hightown Dr
- 1408 SW 42nd Cir
- 1404 SW 42nd Cir
- 1409 SW 41st Cir
- 1405 SW 42nd Cir
- 1405 SW 41st Cir
- 1409 SW 42nd Cir
- 1400 SW 42nd Cir
- 1500 SW 42nd Ct
- 1504 SW 42nd Ct
- 1501 SW 41st St
- 1501 SW 42nd Ct
- 1401 SW 42nd Cir
- 1401 SW 41st Cir
- 1505 SW 42nd Ct
- 1505 SW 41st St
- 1505 SW 42nd Cir
- 1408 SW 41st Cir
- 1412 SW Whistle Dr
- 4240 SW Flintrock Dr
- 1404 SW 41st Cir
