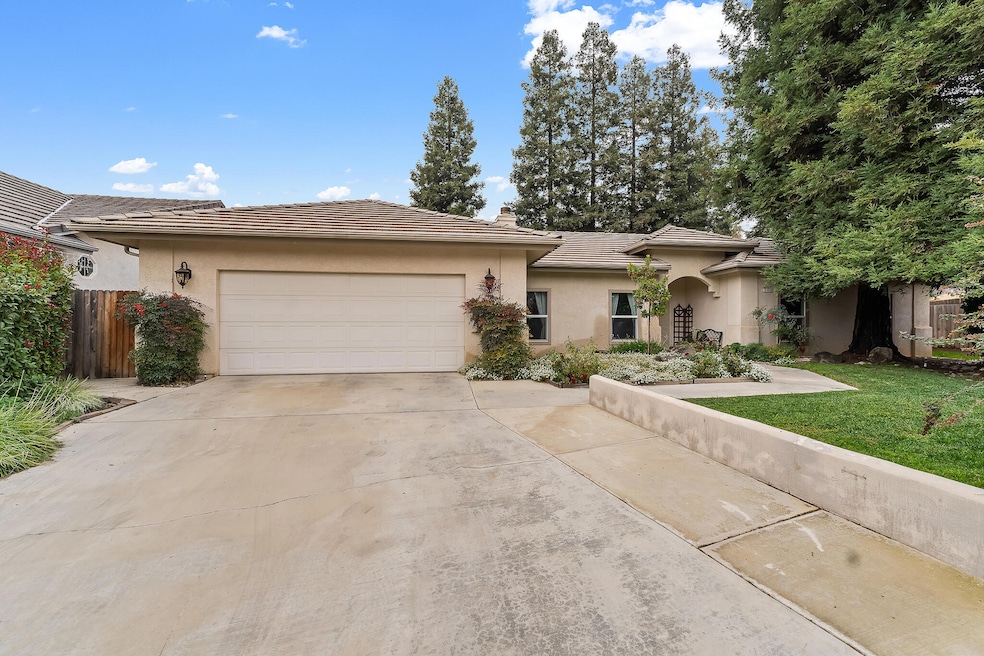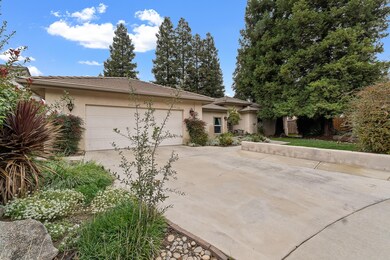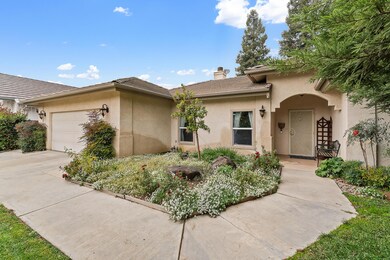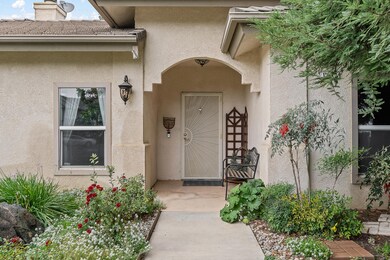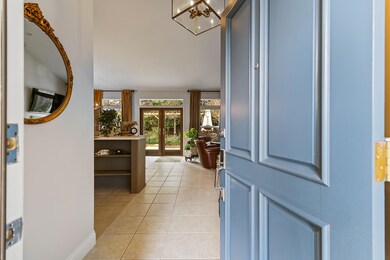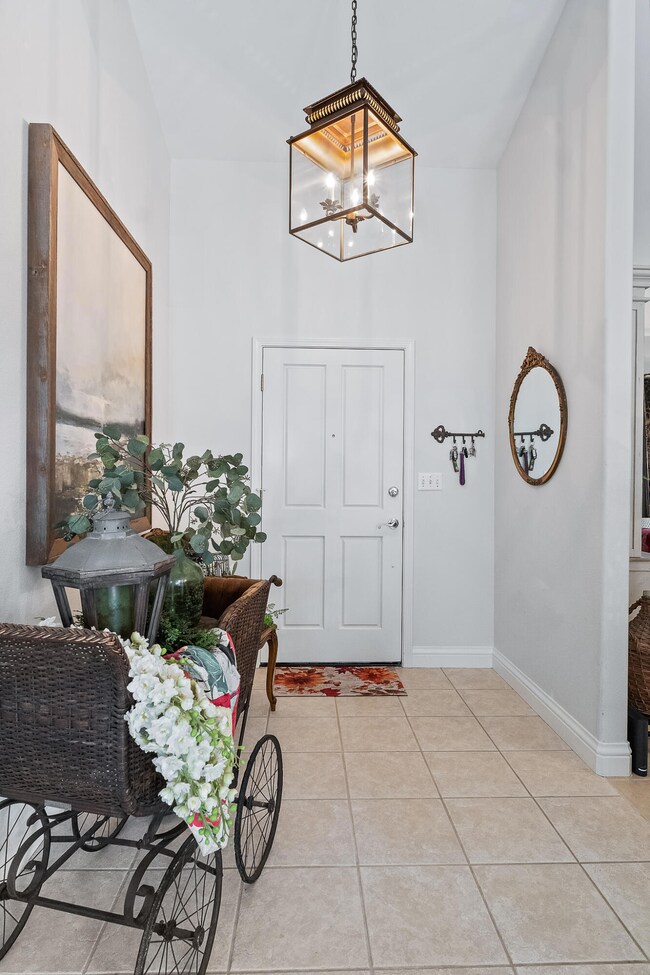
1408 W Sequoia Cir Reedley, CA 93654
Highlights
- No HOA
- Covered patio or porch
- 2 Car Attached Garage
- Riverview Elementary School Rated A-
- Breakfast Area or Nook
- Walk-In Closet
About This Home
As of April 2025This stunning 3-bedroom, 2-bathroom home is designed with custom touches that make every space unique. The dual-sided fireplace creates a warm connection between the living and dining areas, while large windows flood the home with natural light, and beautiful wall paper imported from Ukraine. The kitchen features a built-in range, range hood, gold finishes, and a cozy breakfast nook, perfectly blending style and functionality. The spacious laundry room provides additional storage with built-in cabinets. The primary suite boasts high ceilings, backyard access, a step-in shower, and an expansive walk-in closet with built-ins. Outside, enjoy a large patio and garden with apple, fig, two apricot, and orange trees, area ideal for relaxation or entertaining. A covered patio off the drive-through garage adds versatility to this thoughtfully designed home.
Last Agent to Sell the Property
Legacy Real Estate Inc License #02023023 Listed on: 12/20/2024

Home Details
Home Type
- Single Family
Est. Annual Taxes
- $5,328
Year Built
- Built in 1999
Lot Details
- 9,000 Sq Ft Lot
- Back and Front Yard
Parking
- 2 Car Attached Garage
- Drive Through
Home Design
- Shingle Roof
Interior Spaces
- 1,890 Sq Ft Home
- 1-Story Property
- Ceiling Fan
- Double Sided Fireplace
- Living Room
- Laundry Room
Kitchen
- Breakfast Area or Nook
- Oven
- Built-In Range
- Range Hood
- Dishwasher
- Disposal
Bedrooms and Bathrooms
- 3 Bedrooms
- Walk-In Closet
Outdoor Features
- Covered patio or porch
Utilities
- Central Heating and Cooling System
- Natural Gas Connected
Community Details
- No Home Owners Association
Listing and Financial Details
- Assessor Parcel Number 368-433-12
Ownership History
Purchase Details
Home Financials for this Owner
Home Financials are based on the most recent Mortgage that was taken out on this home.Purchase Details
Purchase Details
Home Financials for this Owner
Home Financials are based on the most recent Mortgage that was taken out on this home.Purchase Details
Purchase Details
Purchase Details
Purchase Details
Purchase Details
Purchase Details
Home Financials for this Owner
Home Financials are based on the most recent Mortgage that was taken out on this home.Similar Homes in Reedley, CA
Home Values in the Area
Average Home Value in this Area
Purchase History
| Date | Type | Sale Price | Title Company |
|---|---|---|---|
| Grant Deed | $470,000 | First American Title | |
| Grant Deed | -- | None Listed On Document | |
| Grant Deed | $442,000 | Chicago Title | |
| Grant Deed | -- | Wright & Wright Attorneys At L | |
| Quit Claim Deed | -- | None Available | |
| Interfamily Deed Transfer | -- | None Available | |
| Corporate Deed | $305,000 | First American Title Ins Co | |
| Grant Deed | -- | First American Title Ins Co | |
| Grant Deed | $46,500 | Chicago Title Co |
Mortgage History
| Date | Status | Loan Amount | Loan Type |
|---|---|---|---|
| Open | $16,450 | FHA | |
| Open | $461,487 | FHA | |
| Previous Owner | $62,000 | Credit Line Revolving | |
| Previous Owner | $69,700 | Unknown | |
| Previous Owner | $133,134 | Construction |
Property History
| Date | Event | Price | Change | Sq Ft Price |
|---|---|---|---|---|
| 04/30/2025 04/30/25 | Sold | $470,000 | -2.1% | $249 / Sq Ft |
| 03/26/2025 03/26/25 | Pending | -- | -- | -- |
| 03/12/2025 03/12/25 | Price Changed | $479,900 | -1.9% | $254 / Sq Ft |
| 02/11/2025 02/11/25 | Price Changed | $489,000 | -2.1% | $259 / Sq Ft |
| 12/20/2024 12/20/24 | For Sale | $499,500 | +13.0% | $264 / Sq Ft |
| 02/22/2023 02/22/23 | Sold | $442,000 | +0.7% | $234 / Sq Ft |
| 02/11/2023 02/11/23 | Pending | -- | -- | -- |
| 02/01/2023 02/01/23 | For Sale | $439,000 | -- | $232 / Sq Ft |
Tax History Compared to Growth
Tax History
| Year | Tax Paid | Tax Assessment Tax Assessment Total Assessment is a certain percentage of the fair market value that is determined by local assessors to be the total taxable value of land and additions on the property. | Land | Improvement |
|---|---|---|---|---|
| 2025 | $5,328 | $459,856 | $124,848 | $335,008 |
| 2023 | $5,328 | $390,000 | $119,600 | $270,400 |
| 2022 | $4,482 | $375,000 | $115,000 | $260,000 |
| 2021 | $3,493 | $291,200 | $107,000 | $184,200 |
| 2020 | $3,479 | $288,400 | $106,000 | $182,400 |
| 2019 | $3,393 | $282,900 | $104,000 | $178,900 |
| 2018 | $3,377 | $277,400 | $102,000 | $175,400 |
| 2017 | $3,226 | $272,000 | $100,000 | $172,000 |
| 2016 | $3,231 | $263,457 | $41,422 | $222,035 |
| 2015 | $3,129 | $259,500 | $40,800 | $218,700 |
| 2014 | $3,025 | $247,200 | $38,900 | $208,300 |
Agents Affiliated with this Home
-
Paulina Little
P
Seller's Agent in 2025
Paulina Little
Legacy Real Estate Inc
1 in this area
32 Total Sales
-
Lisa Melton-Reimer

Buyer's Agent in 2025
Lisa Melton-Reimer
London Properties, Ltd.
(559) 318-6798
3 in this area
46 Total Sales
-
Phillip Wardwell
P
Seller's Agent in 2023
Phillip Wardwell
Referral Services - Guarantee
(559) 901-2180
4 in this area
6 Total Sales
-
Elise Wybenga

Buyer's Agent in 2023
Elise Wybenga
Iron Key Real Estate
(559) 470-8038
3 in this area
16 Total Sales
Map
Source: Tulare County MLS
MLS Number: 232687
APN: 368-433-12
- 1178 Beechwood Cir
- 1262 W Flora Ave
- 1274 W Flora Ave
- 1585 W Riverglen Ave
- 1483 W Riverglen Ave
- 570 S Reed Ave
- 1411 J St
- 8912 S Kings River Rd
- 1300 W Olson Ave Unit 29
- 1300 W Olson Ave Unit 82
- 1300 W Olson Ave Unit 12
- 1300 W Olson Ave Unit 126
- 1300 W Olson Ave Unit SPC70
- 1300 W Olson Ave Unit 52
- 1300 W Olson Ave Unit 155
- 17689 E Manning Ave
- 1408 S Hope Ave
- 1205 F St
- 1245 F St
