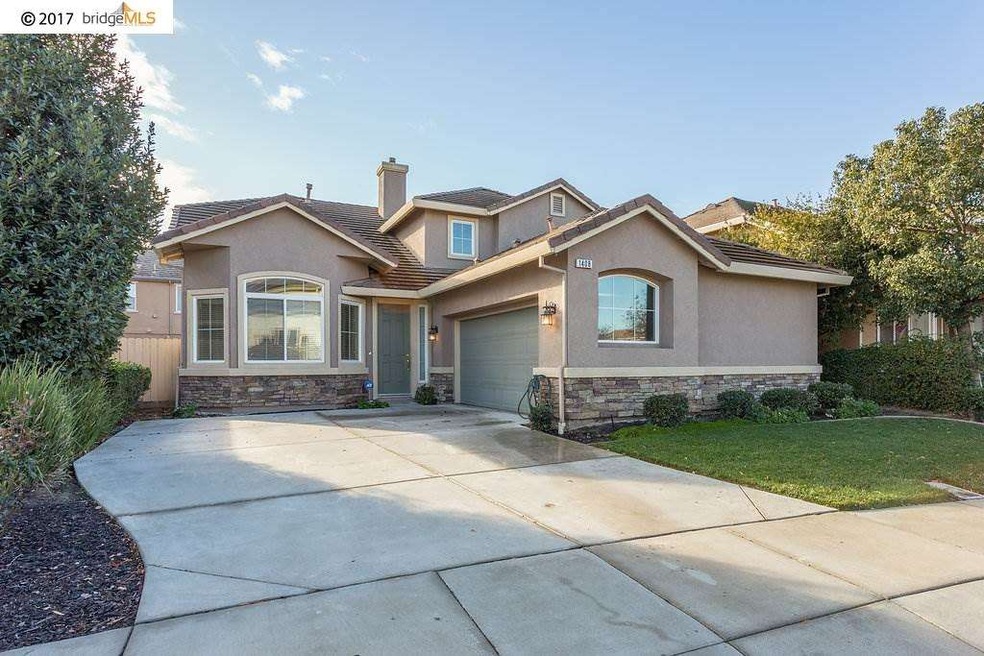
1408 Yosemite Cir Oakley, CA 94561
South Oakley NeighborhoodEstimated Value: $681,000 - $743,000
Highlights
- Contemporary Architecture
- No HOA
- 2 Car Attached Garage
- 1 Fireplace
- Family Room Off Kitchen
- Eat-In Kitchen
About This Home
As of February 2018SPACIOUS HOME! 5 Bedrooms, 3.5 Bathrooms, Desirable FIRST-FLOOR MASTER BEDROOM SUITE, Formal Living Room, Formal Dining Area, Eat-in Kitchen with Refrigerator, Family Room with Cozy Fireplace. Inside Laundry Room with Washer and Dryer that stay! Two-Car Garage, Large Driveway for Additional Parking. A Gem!
Last Agent to Sell the Property
Homesmart Optima Realty License #01308896 Listed on: 12/21/2017

Home Details
Home Type
- Single Family
Est. Annual Taxes
- $7,748
Year Built
- Built in 2003
Lot Details
- 4,600 Sq Ft Lot
- Fenced
- Rectangular Lot
- Back and Front Yard
Parking
- 2 Car Attached Garage
Home Design
- Contemporary Architecture
- Slab Foundation
- Stucco
Interior Spaces
- 2-Story Property
- 1 Fireplace
- Raised Hearth
- Family Room Off Kitchen
Kitchen
- Eat-In Kitchen
- Gas Range
- Microwave
- Dishwasher
- Tile Countertops
Flooring
- Carpet
- Tile
Bedrooms and Bathrooms
- 5 Bedrooms
Laundry
- Dryer
- Washer
Utilities
- Zoned Heating and Cooling
Community Details
- No Home Owners Association
- Delta Association
Listing and Financial Details
- Assessor Parcel Number 0333600377
Ownership History
Purchase Details
Home Financials for this Owner
Home Financials are based on the most recent Mortgage that was taken out on this home.Purchase Details
Home Financials for this Owner
Home Financials are based on the most recent Mortgage that was taken out on this home.Similar Homes in Oakley, CA
Home Values in the Area
Average Home Value in this Area
Purchase History
| Date | Buyer | Sale Price | Title Company |
|---|---|---|---|
| Ortega Christian | $505,000 | First American Title Company | |
| Ruddach Randy | $375,000 | First American Title |
Mortgage History
| Date | Status | Borrower | Loan Amount |
|---|---|---|---|
| Open | Ortega Christian | $453,100 | |
| Previous Owner | Ruddach Randy | $400,000 | |
| Previous Owner | Ruddach Randy | $65,000 | |
| Previous Owner | Ruddach Randy | $299,616 | |
| Closed | Ruddach Randy | $74,904 |
Property History
| Date | Event | Price | Change | Sq Ft Price |
|---|---|---|---|---|
| 02/04/2025 02/04/25 | Off Market | $505,000 | -- | -- |
| 02/15/2018 02/15/18 | Sold | $505,000 | +1.2% | $203 / Sq Ft |
| 01/27/2018 01/27/18 | Pending | -- | -- | -- |
| 01/22/2018 01/22/18 | Price Changed | $499,000 | -3.1% | $200 / Sq Ft |
| 12/21/2017 12/21/17 | For Sale | $515,000 | -- | $207 / Sq Ft |
Tax History Compared to Growth
Tax History
| Year | Tax Paid | Tax Assessment Tax Assessment Total Assessment is a certain percentage of the fair market value that is determined by local assessors to be the total taxable value of land and additions on the property. | Land | Improvement |
|---|---|---|---|---|
| 2024 | $7,748 | $563,333 | $110,434 | $452,899 |
| 2023 | $7,748 | $552,288 | $108,269 | $444,019 |
| 2022 | $7,733 | $541,460 | $106,147 | $435,313 |
| 2021 | $7,618 | $530,844 | $104,066 | $426,778 |
| 2019 | $7,408 | $515,100 | $100,980 | $414,120 |
| 2018 | $6,739 | $467,953 | $127,450 | $340,503 |
| 2017 | $6,532 | $446,000 | $121,471 | $324,529 |
| 2016 | $5,992 | $420,000 | $114,390 | $305,610 |
| 2015 | $5,427 | $362,000 | $98,593 | $263,407 |
| 2014 | $5,456 | $364,000 | $99,138 | $264,862 |
Agents Affiliated with this Home
-
Jill Fister

Seller's Agent in 2018
Jill Fister
Homesmart Optima Realty
(925) 765-5701
2 in this area
56 Total Sales
-
Brianna Salinas

Buyer's Agent in 2018
Brianna Salinas
(925) 237-0010
10 in this area
64 Total Sales
Map
Source: bridgeMLS
MLS Number: 40806082
APN: 033-360-037-7
- 1349 Yosemite Cir
- 121 Amador Ct
- 520 Mockingbird Ln
- 2119 Meadowlark Ln
- 640 Mockingbird Ln
- 812 Hardcastle Rd
- 1185 Quail Valley Run
- 17 Lowell Ct
- 1124 Donatello Way
- 4867 Big Bear Rd
- 14 Renoir Ct
- 199 Century Way
- 15 Renoir Ct
- 663 Channel Cir
- 651 Channel Cir
- 655 Channel Cir
- 667 Channel Cir
- 671 Channel Cir
- 4795 Mammouth Ln
- 5750 Sellers Ave
- 1408 Yosemite Cir
- 1410 Yosemite Cir
- 1406 Yosemite Cir
- 1412 Yosemite Cir
- 1302 Tuolumne Way
- 1304 Tuolumne Way
- 1404 Yosemite Cir
- 1407 Yosemite Cir
- 1306 Tuolumne Way
- 1405 Yosemite Cir
- 1300 Tuolumne Way
- 1402 Yosemite Cir
- 198 Tioga Pass
- 1403 Yosemite Cir
- 1501 Yosemite Cir
- 1400 Yosemite Cir
- 1308 Tuolumne Way
- 1401 Yosemite Cir
- 1500 Yosemite Cir
- 610 Glacier Way
