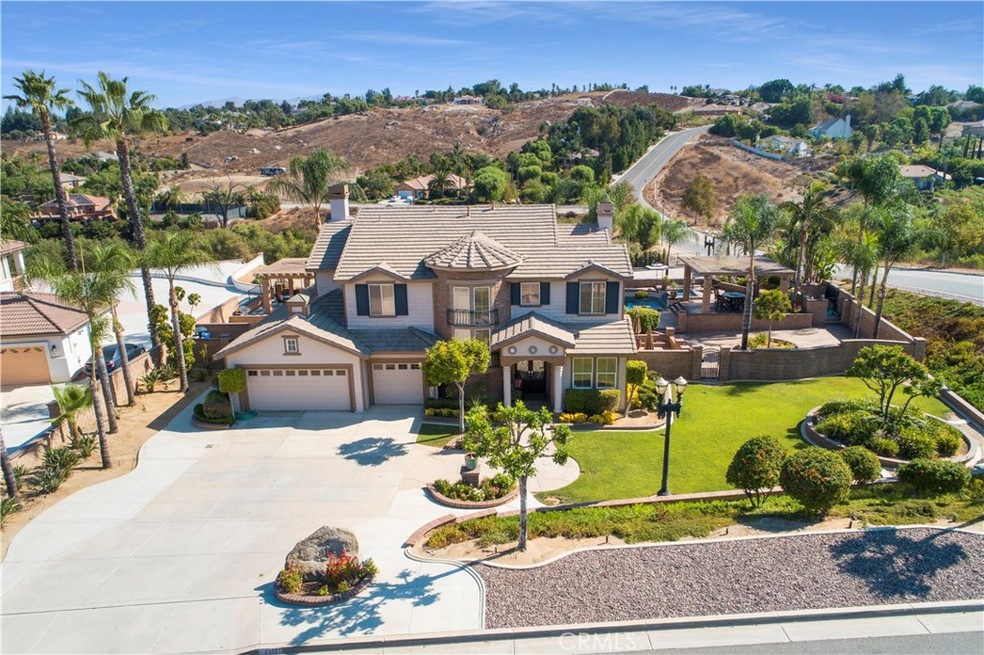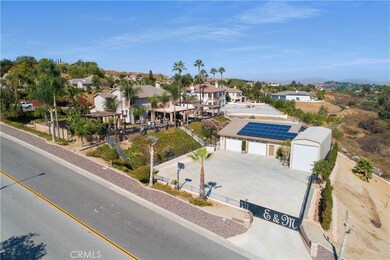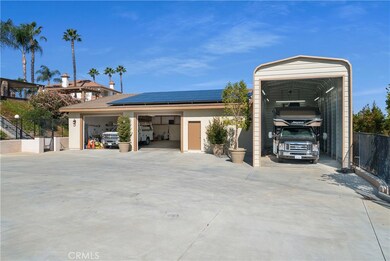
14082 Crystal View Terrace Riverside, CA 92508
Alessandro Heights NeighborhoodHighlights
- Heated In Ground Pool
- Home fronts a creek
- Second Garage
- John F. Kennedy Elementary School Rated A-
- RV Garage
- Primary Bedroom Suite
About This Home
As of September 2022CRYSTAL RIDGE ESTATES- Stunning semi-custom luxury residence set on an elevated creekside lot overlooking the Alessandro Arroyo, upgraded with valuable amenities and designer perfect styling! Main residence with 4 bedrooms and a study plus upper loft media room, 4 baths; Formal living room with fireplace; Formal dining room; Newly remodeled island kitchen with adjacent breakfast room and massive family room; Secluded master suite with luxurious bath. The backyard is a resplendent backyard area offers a sparkling pool and spa with tanning shelf and waterfall, large covered patio and two separate gazebos. The lower level of the lot accommodates the detached 6 car garage/shop with separate RV garage and powder bath and large gated motor court, ideal for car-collector or business owner needing secure facilities for vehicles or equipment or could in part or whole easily converted into an accessory dwelling unit/guest/in-law quarters. Owned solar electric generating system provides free electricity! Beautiful views, city lights, canyon and mountains! This exceptionally attractive turn-key property has something for everyone and certain will delight all!
Home Details
Home Type
- Single Family
Est. Annual Taxes
- $16,835
Year Built
- Built in 2001 | Remodeled
Lot Details
- 0.94 Acre Lot
- Home fronts a creek
- West Facing Home
- Masonry wall
- Wrought Iron Fence
- Block Wall Fence
- Landscaped
- Secluded Lot
- Corner Lot
- Rectangular Lot
- Corners Of The Lot Have Been Marked
- Lot Sloped Down
- Sprinklers Throughout Yard
- Private Yard
- Lawn
- Back and Front Yard
- Density is up to 1 Unit/Acre
Parking
- 10 Car Direct Access Garage
- 10 Open Parking Spaces
- Second Garage
- Parking Available
- Workshop in Garage
- Front Facing Garage
- Tandem Garage
- Driveway
- RV Garage
Property Views
- Panoramic
- Woods
- Canyon
- Creek or Stream
- Hills
Home Design
- Traditional Architecture
- Turnkey
- Slab Foundation
- Frame Construction
- Spray Foam Insulation
- Flat Tile Roof
- Concrete Roof
- Wood Siding
- Lap Siding
- Copper Plumbing
- Stone Veneer
- Stucco
Interior Spaces
- 3,485 Sq Ft Home
- 2-Story Property
- Open Floorplan
- Built-In Features
- Crown Molding
- Coffered Ceiling
- Two Story Ceilings
- Ceiling Fan
- Recessed Lighting
- Wood Burning Fireplace
- Gas Fireplace
- Double Pane Windows
- Plantation Shutters
- French Mullion Window
- Double Door Entry
- French Doors
- Sliding Doors
- Panel Doors
- Family Room with Fireplace
- Family Room Off Kitchen
- Living Room with Fireplace
- Combination Dining and Living Room
- Home Office
- Library
- Loft
- Workshop
- Utility Room
- Attic Fan
Kitchen
- Updated Kitchen
- Open to Family Room
- Eat-In Kitchen
- Walk-In Pantry
- Double Self-Cleaning Convection Oven
- Electric Oven
- Six Burner Stove
- Built-In Range
- Range Hood
- Recirculated Exhaust Fan
- Microwave
- Freezer
- Water Line To Refrigerator
- Dishwasher
- ENERGY STAR Qualified Appliances
- Kitchen Island
- Granite Countertops
- Disposal
Flooring
- Carpet
- Tile
Bedrooms and Bathrooms
- 4 Bedrooms | 1 Main Level Bedroom
- Primary Bedroom Suite
- Walk-In Closet
- Dressing Area
- Remodeled Bathroom
- Jack-and-Jill Bathroom
- Makeup or Vanity Space
- Dual Vanity Sinks in Primary Bathroom
- Private Water Closet
- Bathtub with Shower
- Separate Shower
- Linen Closet In Bathroom
Laundry
- Laundry Room
- Gas And Electric Dryer Hookup
Pool
- Heated In Ground Pool
- In Ground Spa
- Gunite Pool
- Gunite Spa
- Permits For Spa
- Permits for Pool
Outdoor Features
- Deck
- Covered patio or porch
- Exterior Lighting
- Gazebo
- Separate Outdoor Workshop
- Outdoor Storage
- Outbuilding
- Rain Gutters
Schools
- Kennedy Elementary School
- Earhart Middle School
- King High School
Utilities
- Two cooling system units
- Forced Air Zoned Heating and Cooling System
- Heating System Uses Natural Gas
- Underground Utilities
- 220 Volts in Garage
- Natural Gas Connected
- Gas Water Heater
- Central Water Heater
- Septic Type Unknown
- Cable TV Available
Additional Features
- Grid-tied solar system exports excess electricity
- Suburban Location
Community Details
- No Home Owners Association
- Built by Compass Homes
- Property is near a preserve or public land
- Greenbelt
Listing and Financial Details
- Tax Lot 2
- Tax Tract Number 25219
- Assessor Parcel Number 276010002
Ownership History
Purchase Details
Home Financials for this Owner
Home Financials are based on the most recent Mortgage that was taken out on this home.Purchase Details
Home Financials for this Owner
Home Financials are based on the most recent Mortgage that was taken out on this home.Purchase Details
Purchase Details
Purchase Details
Similar Homes in Riverside, CA
Home Values in the Area
Average Home Value in this Area
Purchase History
| Date | Type | Sale Price | Title Company |
|---|---|---|---|
| Grant Deed | $1,510,000 | -- | |
| Grant Deed | $1,145,000 | None Available | |
| Interfamily Deed Transfer | -- | None Available | |
| Interfamily Deed Transfer | -- | -- | |
| Grant Deed | $563,000 | Stewart Title |
Mortgage History
| Date | Status | Loan Amount | Loan Type |
|---|---|---|---|
| Open | $1,184,000 | New Conventional | |
| Previous Owner | $382,000 | Unknown | |
| Previous Owner | $300,000 | Unknown | |
| Previous Owner | $440,000 | Unknown |
Property History
| Date | Event | Price | Change | Sq Ft Price |
|---|---|---|---|---|
| 09/08/2022 09/08/22 | Sold | $1,510,000 | -5.6% | $433 / Sq Ft |
| 07/17/2022 07/17/22 | Pending | -- | -- | -- |
| 06/14/2022 06/14/22 | For Sale | $1,600,000 | +39.7% | $459 / Sq Ft |
| 12/31/2020 12/31/20 | Sold | $1,145,000 | -4.2% | $329 / Sq Ft |
| 12/10/2020 12/10/20 | Pending | -- | -- | -- |
| 11/13/2020 11/13/20 | Price Changed | $1,195,000 | -1.2% | $343 / Sq Ft |
| 10/27/2020 10/27/20 | Price Changed | $1,210,000 | 0.0% | $347 / Sq Ft |
| 10/27/2020 10/27/20 | For Sale | $1,210,000 | +5.7% | $347 / Sq Ft |
| 10/24/2020 10/24/20 | Off Market | $1,145,000 | -- | -- |
| 10/03/2020 10/03/20 | For Sale | $1,195,000 | -- | $343 / Sq Ft |
Tax History Compared to Growth
Tax History
| Year | Tax Paid | Tax Assessment Tax Assessment Total Assessment is a certain percentage of the fair market value that is determined by local assessors to be the total taxable value of land and additions on the property. | Land | Improvement |
|---|---|---|---|---|
| 2023 | $16,835 | $1,510,000 | $180,000 | $1,330,000 |
| 2022 | $13,103 | $1,167,900 | $204,000 | $963,900 |
| 2021 | $12,899 | $1,145,000 | $200,000 | $945,000 |
| 2020 | $9,623 | $849,007 | $232,050 | $616,957 |
| 2019 | $9,442 | $832,360 | $227,500 | $604,860 |
| 2018 | $9,258 | $816,040 | $223,040 | $593,000 |
| 2017 | $9,094 | $800,040 | $218,667 | $581,373 |
| 2016 | $8,130 | $749,000 | $205,000 | $544,000 |
| 2015 | $7,986 | $735,000 | $199,000 | $536,000 |
| 2014 | $8,037 | $732,000 | $200,000 | $532,000 |
Agents Affiliated with this Home
-
Oscar Amaya
O
Seller's Agent in 2022
Oscar Amaya
Premier Wholesale Mortgage
(562) 261-0900
2 in this area
24 Total Sales
-
L
Buyer's Agent in 2022
LAILAH AKHTARI
DYNASTY REAL ESTATE
-
Brad Alewine

Seller's Agent in 2020
Brad Alewine
COMPASS
(951) 347-8832
43 in this area
245 Total Sales
Map
Source: California Regional Multiple Listing Service (CRMLS)
MLS Number: IV20206498
APN: 276-010-002
- 7390 Corinthian Way
- 338 Eternal Way
- 7282 Magnon Ct
- 14420 Merlot Ct
- 14392 Merlot Ct
- 18498 Cactus Ave
- 1 Moss Rd
- 0 Moss Rd Unit DW25103042
- 1233 Coronet Dr
- 650 Crystal Mountain Cir
- 6966 Ranch View Rd
- 6863 Canyon Hill Dr
- 6978 Withers Rd
- 0 Via Vista Dr Unit IV25001045
- 18805 Moss Rd
- 6801 Rycroft Dr
- 7780 Solitude Ct
- 7940 Choi Dr
- 7619 Hillhurst Dr
- 1137 Pamplona Dr


