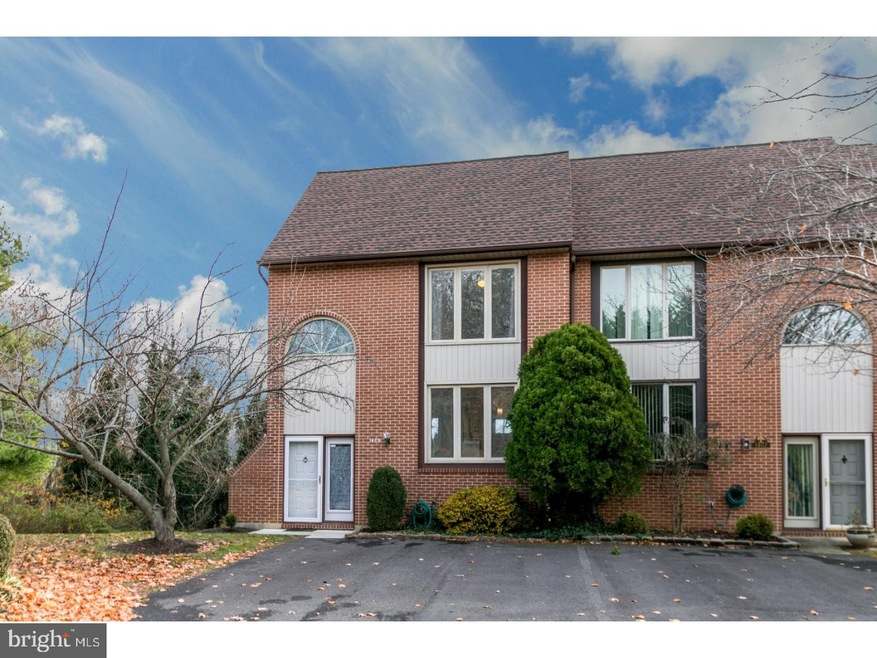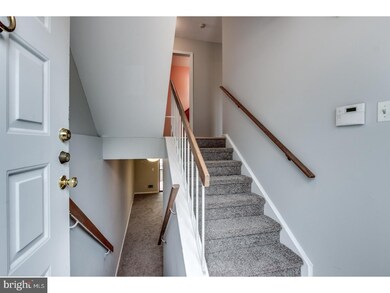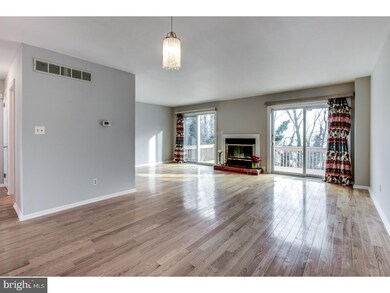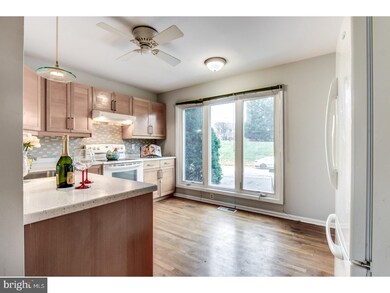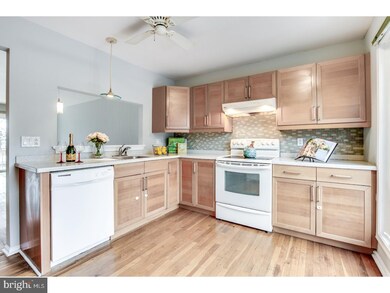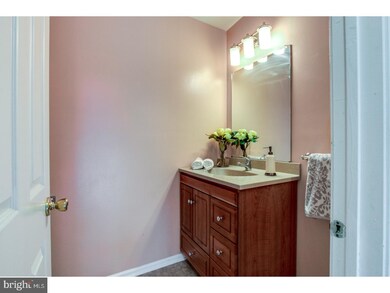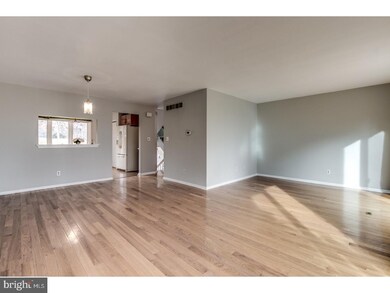
1409 Birch Ln Wilmington, DE 19809
Highlights
- Clubhouse
- Deck
- Wood Flooring
- Pierre S. Dupont Middle School Rated A-
- Contemporary Architecture
- Corner Lot
About This Home
As of March 2018End Unit townhouse located in amenity rich community of Parkridge at Bellevue. This four story unit features 3 bedrooms, 2 bath , 2,100 SF, hardwood floors and wood burning fireplace on 1st floor and 2 decks overlooking wooded rear yard. 1st floor presents an open floor concept with dining and living rooms which lead directly out through two sliding glass doors to large deck. Kitchen has newer wood cabinets, quartz countertops, and tiled backsplash. The lower level has nice sized room with bedroom attached that leads out to another deck. Heading to the upper level one will find another nicely sized bedroom and very large master bedroom with on suite bath and walk-in closet. From the 2nd floor hallway there's a spiral staircase that leads to loft area that would be perfect fit for home office, study or simply additional storage space. This unit has new carpet throughout and been freshly painted. The roof was replace in 2011, water heater replaced in 2016, and HVAC unit is newer. Monthly HOA fee includes common area maintenance, exterior building maintenance (excluding windows) exterior building insurance fee, lawn maintenance, snow removal, trash, tennis court, clubhouse and pool. Conveniently located near 495, 95 & Rt 202 shopping district. Short bike ride to Bellevue State Park makes this townhouse a home run! If you're in the market for maintenance free living?.Make sure this one is on your tour!
Townhouse Details
Home Type
- Townhome
Year Built
- Built in 1986
Lot Details
- Lot Dimensions are 28x215
- Property is in good condition
HOA Fees
- $321 Monthly HOA Fees
Parking
- 3 Open Parking Spaces
Home Design
- Contemporary Architecture
- Brick Exterior Construction
- Shingle Roof
Interior Spaces
- 2,100 Sq Ft Home
- Property has 2 Levels
- Ceiling height of 9 feet or more
- Ceiling Fan
- Skylights
- Brick Fireplace
- Family Room
- Living Room
- Dining Room
- Basement Fills Entire Space Under The House
- Breakfast Area or Nook
- Laundry on lower level
Flooring
- Wood
- Wall to Wall Carpet
- Tile or Brick
- Vinyl
Bedrooms and Bathrooms
- 3 Bedrooms
- En-Suite Primary Bedroom
Utilities
- Central Air
- Hot Water Heating System
- 100 Amp Service
- Electric Water Heater
- Cable TV Available
Additional Features
- Energy-Efficient Windows
- Deck
Listing and Financial Details
- Tax Lot 032.C.0024
- Assessor Parcel Number 06-141.00-032.C.0024
Community Details
Overview
- Association fees include pool(s), common area maintenance, exterior building maintenance, lawn maintenance, snow removal, trash
- Parkridge At Bellview Subdivision
Amenities
- Clubhouse
Recreation
- Tennis Courts
- Community Pool
Ownership History
Purchase Details
Home Financials for this Owner
Home Financials are based on the most recent Mortgage that was taken out on this home.Purchase Details
Home Financials for this Owner
Home Financials are based on the most recent Mortgage that was taken out on this home.Similar Homes in Wilmington, DE
Home Values in the Area
Average Home Value in this Area
Purchase History
| Date | Type | Sale Price | Title Company |
|---|---|---|---|
| Deed | -- | None Available | |
| Deed | $129,000 | None Available |
Mortgage History
| Date | Status | Loan Amount | Loan Type |
|---|---|---|---|
| Open | $50,000 | New Conventional | |
| Previous Owner | $137,600 | New Conventional |
Property History
| Date | Event | Price | Change | Sq Ft Price |
|---|---|---|---|---|
| 03/16/2018 03/16/18 | Sold | $200,500 | +0.3% | $95 / Sq Ft |
| 02/12/2018 02/12/18 | Pending | -- | -- | -- |
| 02/09/2018 02/09/18 | Price Changed | $199,900 | -2.4% | $95 / Sq Ft |
| 01/12/2018 01/12/18 | Price Changed | $204,900 | -4.7% | $98 / Sq Ft |
| 12/08/2017 12/08/17 | For Sale | $214,900 | +24.9% | $102 / Sq Ft |
| 01/02/2013 01/02/13 | Sold | $172,000 | -7.0% | $82 / Sq Ft |
| 10/24/2012 10/24/12 | Pending | -- | -- | -- |
| 09/11/2012 09/11/12 | For Sale | $184,900 | -- | $88 / Sq Ft |
Tax History Compared to Growth
Tax History
| Year | Tax Paid | Tax Assessment Tax Assessment Total Assessment is a certain percentage of the fair market value that is determined by local assessors to be the total taxable value of land and additions on the property. | Land | Improvement |
|---|---|---|---|---|
| 2023 | $3,356 | $92,800 | $21,200 | $71,600 |
| 2022 | $3,392 | $92,800 | $21,200 | $71,600 |
| 2021 | $3,389 | $92,800 | $21,200 | $71,600 |
| 2020 | $3,381 | $92,800 | $21,200 | $71,600 |
| 2019 | $3,440 | $92,800 | $21,200 | $71,600 |
| 2018 | $3,246 | $92,800 | $21,200 | $71,600 |
| 2017 | $3,197 | $92,800 | $21,200 | $71,600 |
| 2016 | $3,178 | $92,800 | $21,200 | $71,600 |
| 2015 | $2,934 | $92,800 | $21,200 | $71,600 |
| 2014 | $2,935 | $92,800 | $21,200 | $71,600 |
Agents Affiliated with this Home
-
Carl Frampton

Seller's Agent in 2018
Carl Frampton
Compass
(302) 236-8526
3 in this area
117 Total Sales
-
Thomas Wheeler

Buyer's Agent in 2018
Thomas Wheeler
Patterson Schwartz
(302) 540-7133
4 in this area
27 Total Sales
-
C
Seller's Agent in 2013
Carol Wilson
Long & Foster
-
Rose Bloom

Seller Co-Listing Agent in 2013
Rose Bloom
Long & Foster
(302) 690-3298
5 in this area
228 Total Sales
-
Ping Xu

Buyer's Agent in 2013
Ping Xu
RE/MAX
(302) 743-3604
2 in this area
173 Total Sales
Map
Source: Bright MLS
MLS Number: 1004289741
APN: 06-141.00-032.C-0024
- 1201 Governor House Cir Unit 131
- 323 Governor House Cir Unit 28
- 11 Riverside Dr
- 1016 Euclid Ave
- 512 Eskridge Dr
- 5217 Le Parc Dr Unit 5
- 1213 Talley Rd
- 0 Bell Hill Rd
- 5213 Le Parc Dr Unit 48
- 5207 Le Parc Dr Unit 8
- 11 Woodsway Rd
- 1300 Lore Ave
- 12 Woodsway Rd
- 301 Maple Ave
- 225 Dupont Cir
- 304 Grandview Ave
- 210 Beechwood Rd
- 30 N Pennewell Dr
- 47 N Pennewell Dr
- 3 Paynter Dr
