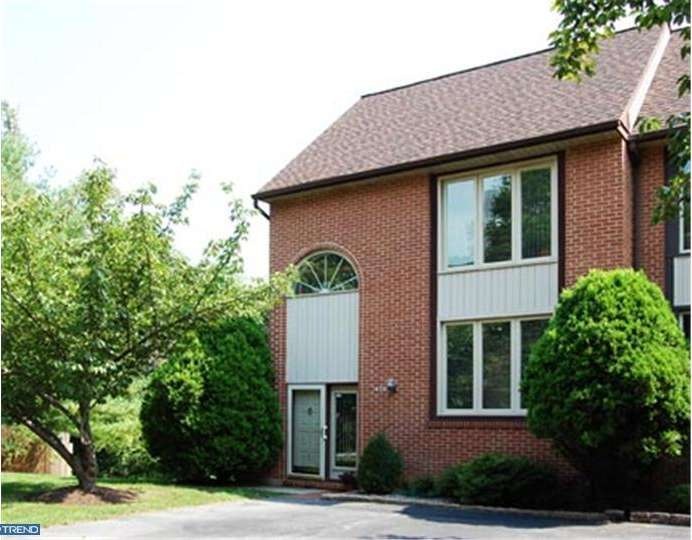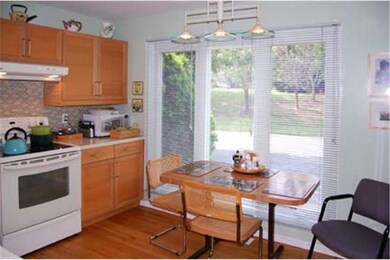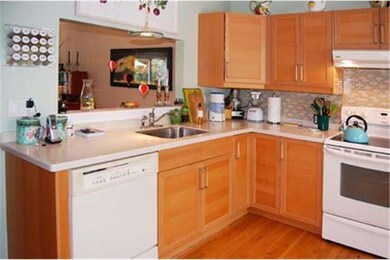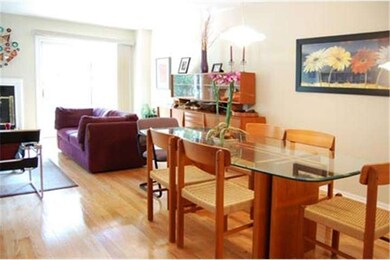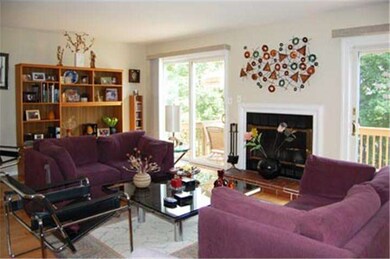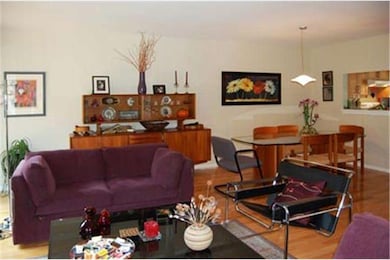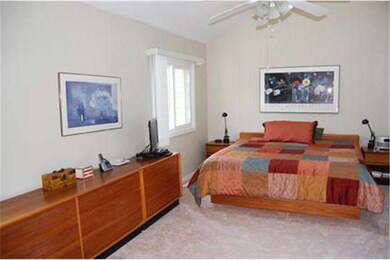
1409 Birch Ln Wilmington, DE 19809
Highlights
- Deck
- Cathedral Ceiling
- 1 Fireplace
- Pierre S. Dupont Middle School Rated A-
- Wood Flooring
- Community Pool
About This Home
As of March 2018Spacious end-unit townhome in park-like, N Wilmington condo community. Private, secluded yet convenient to shopping centers, Bellevue State Park, I-95/495; walking distance to charming Bellefonte shops. Stylish contemporary interior with four levels of living space, tall windows, abundant natural light & great views. Open living room/dining room with wood-burning fireplace, 2 sets of sliders to spacious rear deck; updated eat-in kitchen; hardwood floors. Large master bedroom with vaulted ceiling, skylights, walk-in closet & en suite bath; spiral stair to large loft area. Lower level with laundry room, separate office/bedroom & family room with slider to 2nd rear deck. Updated bathrooms, all new windows & sliders; new roof & AC. Freshly painted; new carpeting. Stairway carpet will be replaced and chairlift removed prior to closing.
Last Agent to Sell the Property
Carol Wilson
Long & Foster Real Estate, Inc. Listed on: 09/11/2012
Townhouse Details
Home Type
- Townhome
Est. Annual Taxes
- $2,502
Year Built
- Built in 1986
HOA Fees
- $313 Monthly HOA Fees
Parking
- On-Street Parking
Home Design
- Brick Exterior Construction
- Pitched Roof
- Shingle Roof
- Vinyl Siding
Interior Spaces
- 2,100 Sq Ft Home
- Property has 3 Levels
- Cathedral Ceiling
- Ceiling Fan
- Skylights
- 1 Fireplace
- Family Room
- Living Room
- Dining Room
- Home Security System
Kitchen
- Eat-In Kitchen
- Disposal
Flooring
- Wood
- Wall to Wall Carpet
Bedrooms and Bathrooms
- 2 Bedrooms
- En-Suite Primary Bedroom
- 2.5 Bathrooms
Basement
- Basement Fills Entire Space Under The House
- Exterior Basement Entry
- Laundry in Basement
Schools
- Mount Pleasant Elementary School
- Dupont Middle School
- Mount Pleasant High School
Utilities
- Central Air
- Back Up Electric Heat Pump System
- Electric Water Heater
Additional Features
- Deck
- Lot Dimensions are 28x215
Listing and Financial Details
- Tax Lot 032.C.0024
- Assessor Parcel Number 06-141.00-032.C.0024
Community Details
Overview
- Association fees include pool(s), parking fee, insurance, health club, management, bus service, alarm system
- Parkridge At Bellview Subdivision
Recreation
- Community Pool
- Tennis Courts
Ownership History
Purchase Details
Home Financials for this Owner
Home Financials are based on the most recent Mortgage that was taken out on this home.Purchase Details
Home Financials for this Owner
Home Financials are based on the most recent Mortgage that was taken out on this home.Similar Homes in Wilmington, DE
Home Values in the Area
Average Home Value in this Area
Purchase History
| Date | Type | Sale Price | Title Company |
|---|---|---|---|
| Deed | -- | None Available | |
| Deed | $129,000 | None Available |
Mortgage History
| Date | Status | Loan Amount | Loan Type |
|---|---|---|---|
| Open | $50,000 | New Conventional | |
| Previous Owner | $137,600 | New Conventional |
Property History
| Date | Event | Price | Change | Sq Ft Price |
|---|---|---|---|---|
| 03/16/2018 03/16/18 | Sold | $200,500 | +0.3% | $95 / Sq Ft |
| 02/12/2018 02/12/18 | Pending | -- | -- | -- |
| 02/09/2018 02/09/18 | Price Changed | $199,900 | -2.4% | $95 / Sq Ft |
| 01/12/2018 01/12/18 | Price Changed | $204,900 | -4.7% | $98 / Sq Ft |
| 12/08/2017 12/08/17 | For Sale | $214,900 | +24.9% | $102 / Sq Ft |
| 01/02/2013 01/02/13 | Sold | $172,000 | -7.0% | $82 / Sq Ft |
| 10/24/2012 10/24/12 | Pending | -- | -- | -- |
| 09/11/2012 09/11/12 | For Sale | $184,900 | -- | $88 / Sq Ft |
Tax History Compared to Growth
Tax History
| Year | Tax Paid | Tax Assessment Tax Assessment Total Assessment is a certain percentage of the fair market value that is determined by local assessors to be the total taxable value of land and additions on the property. | Land | Improvement |
|---|---|---|---|---|
| 2023 | $3,356 | $92,800 | $21,200 | $71,600 |
| 2022 | $3,392 | $92,800 | $21,200 | $71,600 |
| 2021 | $3,389 | $92,800 | $21,200 | $71,600 |
| 2020 | $3,381 | $92,800 | $21,200 | $71,600 |
| 2019 | $3,440 | $92,800 | $21,200 | $71,600 |
| 2018 | $3,246 | $92,800 | $21,200 | $71,600 |
| 2017 | $3,197 | $92,800 | $21,200 | $71,600 |
| 2016 | $3,178 | $92,800 | $21,200 | $71,600 |
| 2015 | $2,934 | $92,800 | $21,200 | $71,600 |
| 2014 | $2,935 | $92,800 | $21,200 | $71,600 |
Agents Affiliated with this Home
-
Carl Frampton

Seller's Agent in 2018
Carl Frampton
Compass
(302) 236-8526
3 in this area
125 Total Sales
-
Thomas Wheeler

Buyer's Agent in 2018
Thomas Wheeler
Patterson Schwartz
(302) 540-7133
4 in this area
26 Total Sales
-
C
Seller's Agent in 2013
Carol Wilson
Long & Foster
-
Rose Bloom

Seller Co-Listing Agent in 2013
Rose Bloom
Long & Foster
(302) 690-3298
5 in this area
220 Total Sales
-
Ping Xu

Buyer's Agent in 2013
Ping Xu
RE/MAX
(302) 743-3604
2 in this area
169 Total Sales
Map
Source: Bright MLS
MLS Number: 1004092566
APN: 06-141.00-032.C-0024
- 1222 Governor House Cir Unit 138
- 1518 Villa Rd
- 1520 Villa Rd
- 1514 Seton Villa Ln
- 1016 Euclid Ave
- 5215 Le Parc Dr Unit 7
- 5213 Le Parc Dr Unit 2
- 5211 UNIT Le Parc Dr Unit F-5
- 512 Eskridge Dr
- 0 Bell Hill Rd
- 201 South Rd
- 1100 Lore Ave Unit 209
- 1221 Haines Ave
- 225 Dupont Cir
- 3 Corinne Ct
- 7 Rodman Rd
- 47 N Pennewell Dr
- 10 Nancy Rd
- 308 Chestnut Ave
- 204 Beverly Place
