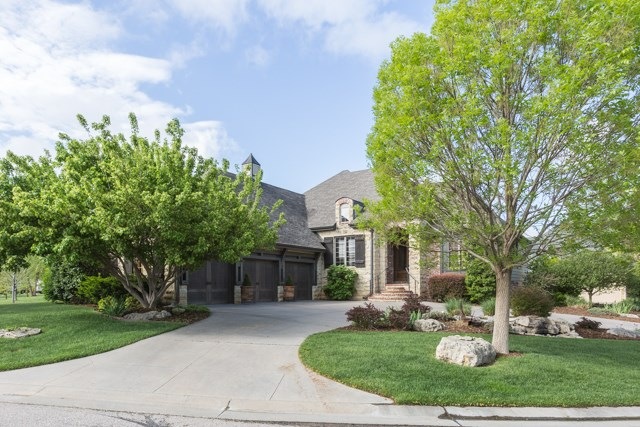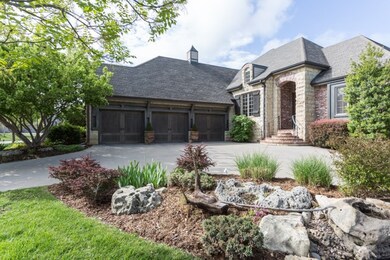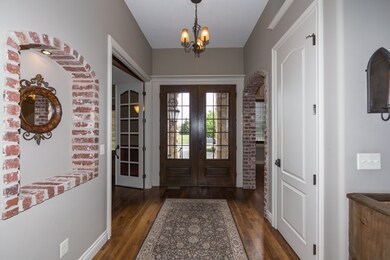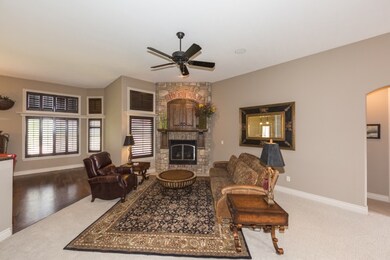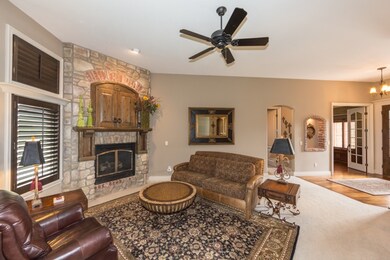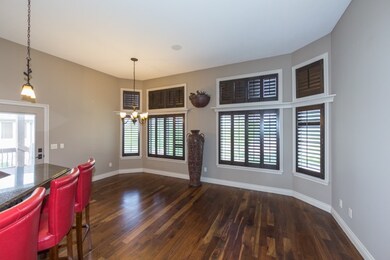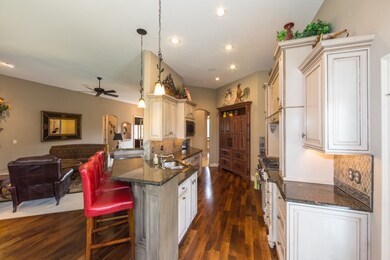
1409 Chaumont Cir Andover, KS 67002
Estimated Value: $267,000 - $670,000
Highlights
- Spa
- Vaulted Ceiling
- Wood Flooring
- Andover Central Middle School Rated A
- Ranch Style House
- Whirlpool Bathtub
About This Home
As of July 2016This stunning cottage is in the breathtakingly beautiful Chateauroux neighborhood and is just minutes from shopping, schools, restaurants, and entertainment! This gorgeous ranch features hardwood floors, great floor plan for easy entertaining, split bedrooms for added privacy, plantation shutters throughout, plumbed for central vac system, inviting living room with gas fireplace, built-in TV Cabinet, 11 foot high ceilings, built-in speakers, informal and formal dining areas, sitting area with door to the covered deck...the perfect place to enjoy your morning cup of coffee and the daily newspaper. The fabulous kitchen features granite counter tops, breakfast bar, tile backsplash, soft close drawers, built-in spice rack, trash drawer, professional grade appliances including Sub-Zero refrigerated drawers, walk-in pantry, and an abundance of counter and cabinet space. The main floor laundry is conveniently located right off the kitchen and features tile flooring, extra cabinet space, folding counter, wrapping station, sink, and built-in ironing board. Working from home will be a pleasure in this warm main floor office complete with built-in bookshelves and cabinets, hardwood floors, window seat, and French doors that open to the Foyer. You will love spending peaceful nights in this serene master suite complete with barrel ceiling, built-in speakers, door to the covered deck, ceiling fan, and private bathroom with his and her walk-in closet with 3 levels of hanging rods, whirlpool tub, tile shower, double granite vanities, and glass block window for added light but privacy! Entertain with ease in the finished basement complete with a fantastic family room with large viewout windows, custom wet bar with dishwasher, ice maker, disposal and refrigerator, game area with large viewout windows, bonus room with cork flooring, large viewout windows, and French doors (could easily be turned into a fourth bedroom, just add a closet into the storage room). Sit back and relax this summer out on the covered deck overlooking the spectacular common areas! This beautiful home also features copper guttering, Heritage 40 year composite roof, thicker sub-floors and insulation, and custom woodwork.
Last Agent to Sell the Property
Reece Nichols South Central Kansas License #00014218 Listed on: 04/20/2016

Home Details
Home Type
- Single Family
Est. Annual Taxes
- $7,055
Year Built
- Built in 2003
Lot Details
- 0.27 Acre Lot
- Corner Lot
- Sprinkler System
HOA Fees
- $58 Monthly HOA Fees
Home Design
- Ranch Style House
- Frame Construction
- Composition Roof
- Masonry
Interior Spaces
- Wet Bar
- Wired For Sound
- Vaulted Ceiling
- Gas Fireplace
- Family Room
- Living Room with Fireplace
- Formal Dining Room
- Game Room
- Wood Flooring
- Home Security System
Kitchen
- Breakfast Bar
- Oven or Range
- Range Hood
- Microwave
- Dishwasher
- Disposal
Bedrooms and Bathrooms
- 3 Bedrooms
- Split Bedroom Floorplan
- En-Suite Primary Bedroom
- Walk-In Closet
- 3 Full Bathrooms
- Dual Vanity Sinks in Primary Bathroom
- Whirlpool Bathtub
- Separate Shower in Primary Bathroom
Laundry
- Laundry Room
- Laundry on lower level
- Dryer
- Washer
Finished Basement
- Basement Fills Entire Space Under The House
- Bedroom in Basement
- Finished Basement Bathroom
- Basement Storage
Parking
- 3 Car Attached Garage
- Garage Door Opener
Outdoor Features
- Spa
- Covered Deck
- Rain Gutters
Schools
- Meadowlark Elementary School
- Andover Central Middle School
- Andover Central High School
Utilities
- Forced Air Heating and Cooling System
- Heating System Uses Gas
Community Details
- Association fees include recreation facility, gen. upkeep for common ar
- $250 HOA Transfer Fee
- Built by Three Sons Construction
- Chateauroux Subdivision
Listing and Financial Details
- Assessor Parcel Number 20015-304-19-0-20-07-012.00
Similar Homes in Andover, KS
Home Values in the Area
Average Home Value in this Area
Property History
| Date | Event | Price | Change | Sq Ft Price |
|---|---|---|---|---|
| 07/14/2016 07/14/16 | Sold | -- | -- | -- |
| 05/25/2016 05/25/16 | Pending | -- | -- | -- |
| 04/20/2016 04/20/16 | For Sale | $425,000 | -- | $106 / Sq Ft |
Tax History Compared to Growth
Tax History
| Year | Tax Paid | Tax Assessment Tax Assessment Total Assessment is a certain percentage of the fair market value that is determined by local assessors to be the total taxable value of land and additions on the property. | Land | Improvement |
|---|---|---|---|---|
| 2024 | $98 | $64,653 | $4,621 | $60,032 |
| 2023 | $9,408 | $62,169 | $4,621 | $57,548 |
| 2022 | $8,028 | $53,259 | $4,088 | $49,171 |
| 2021 | $8,028 | $46,952 | $4,088 | $42,864 |
| 2020 | $7,612 | $46,793 | $4,088 | $42,705 |
| 2019 | $8,028 | $48,886 | $4,088 | $44,798 |
| 2018 | $8,132 | $49,726 | $4,088 | $45,638 |
| 2017 | $7,944 | $48,590 | $4,088 | $44,502 |
| 2014 | -- | $389,870 | $35,550 | $354,320 |
Agents Affiliated with this Home
-
Cindy Carnahan

Seller's Agent in 2016
Cindy Carnahan
Reece Nichols South Central Kansas
(316) 393-3034
57 in this area
893 Total Sales
-
Barbara Kieffer

Buyer's Agent in 2016
Barbara Kieffer
Reece Nichols South Central Kansas
(316) 253-3512
4 Total Sales
Map
Source: South Central Kansas MLS
MLS Number: 518753
APN: 304-19-0-20-07-012-00-0
- 1430 Chaumont Cir
- 5385-5387 Pinecrest Ct
- 547 N Angle Ln
- 114 S Lakeside Dr
- 201 N Lancaster Ct
- 134 Elm Ct
- 305 Valleyview Ct
- 1608 Gleneagles Ct
- 146 Elm Ct
- 1411 Northpointe Ct
- 809 W Putter Ct
- 240 Bent Tree Ct
- 300 N Montbella Cir
- 217 Chaparral Ct
- 201 S Bordeulac St
- 705 W Putter Ct
- 220 N Montbella Cir
- 818 N Mccloud Cir
- 404 W 1st St
- 818 Mccloud Cir
- 1409 Chaumont Cir
- 1401 Chaumont Cir
- 1423 Chaumont Cir
- 1339 Chaumont Cir
- 1418 Chaumont Cir
- 1422 Chaumont Cir
- 1406 Chaumont Cir
- 1427 Chaumont Cir
- 1402 Chaumont Cir
- 1414 Chaumont Cir
- 1426 Chaumont Cir
- 1410 Chaumont Cir
- 1340 Chaumont Cir
- 1327 Chaumont Cir
- 1327 W Chaumont
- 1315 Chaumont Cir
- 1431 Chaumont Cir
- 1336 Chaumont Cir
- 335 Oakmont Ct
- 1311 Chaumont Cir
