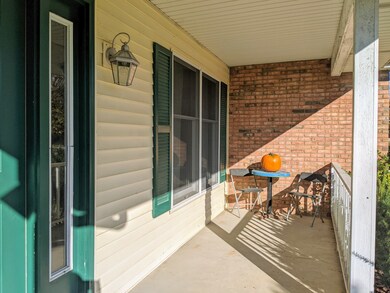
1409 Cobblefield Rd Champaign, IL 61822
Highlights
- Family Room with Fireplace
- Whirlpool Bathtub
- Attached Garage
- Centennial High School Rated A-
- Formal Dining Room
About This Home
As of January 2022Welcome to your next home! From premium hardwood floors throughout most of the main level and ceramic tile in the kitchen, you can move right in! A flex room to your left upon entering is a perfect place for a formal living room or a work-from-home space. The spacious kitchen has a breakfast bar, granite counters, stainless steel appliances, and a pleasant casual dining area that overlooks the backyard. The large pantry is conveniently situated between the kitchen and garage; come in from the car and easily put groceries away! The huge family room has a gas-log fireplace and offers plenty of natural light through the South-facing windows. A formal dining room is ready to host your holiday meals. Upstairs, enjoy a spacious master suite retreat with two separate closets and bathroom with a separate shower and double-sink vanity. Three ample-sized bedrooms PLUS a bonus office/storage room and additional bathroom complete the space. The spacious laundry room offers a handy utility sink and a flip-up table for folding laundry. The super-quiet furnace, air conditioner, and water heater were all replaced in 2020. The oversized garage includes a handy central vac, an additional utility sink, and a fold-down attic ladder for extra storage space! Outside, enjoy your fenced yard from several deck and patio entertaining areas. Just a few blocks away from Turnberry Ridge Park and less than 2 miles from the YMCA and The Fields with its multiple dining destinations. Do not miss this one!
Last Agent to Sell the Property
AroundCU Real Estate Company License #471020360 Listed on: 12/01/2021
Home Details
Home Type
- Single Family
Est. Annual Taxes
- $6,182
Year Built
- 1993
HOA Fees
- $8 per month
Parking
- Attached Garage
- Garage Transmitter
- Garage Door Opener
- Driveway
- Parking Included in Price
Interior Spaces
- 2,460 Sq Ft Home
- 2-Story Property
- Family Room with Fireplace
- Formal Dining Room
- Crawl Space
- Pull Down Stairs to Attic
Bedrooms and Bathrooms
- Dual Sinks
- Whirlpool Bathtub
Listing and Financial Details
- Homeowner Tax Exemptions
Ownership History
Purchase Details
Home Financials for this Owner
Home Financials are based on the most recent Mortgage that was taken out on this home.Similar Homes in Champaign, IL
Home Values in the Area
Average Home Value in this Area
Purchase History
| Date | Type | Sale Price | Title Company |
|---|---|---|---|
| Warranty Deed | $275,000 | None Listed On Document |
Mortgage History
| Date | Status | Loan Amount | Loan Type |
|---|---|---|---|
| Open | $206,250 | New Conventional | |
| Previous Owner | $215,175 | New Conventional | |
| Previous Owner | $30,000 | Credit Line Revolving | |
| Previous Owner | $75,000 | Unknown |
Property History
| Date | Event | Price | Change | Sq Ft Price |
|---|---|---|---|---|
| 01/28/2022 01/28/22 | Sold | $275,000 | 0.0% | $112 / Sq Ft |
| 12/19/2021 12/19/21 | Pending | -- | -- | -- |
| 12/01/2021 12/01/21 | For Sale | $274,900 | +21.4% | $112 / Sq Ft |
| 06/05/2015 06/05/15 | Sold | $226,500 | -0.2% | $92 / Sq Ft |
| 04/18/2015 04/18/15 | Pending | -- | -- | -- |
| 04/13/2015 04/13/15 | For Sale | $226,900 | -- | $92 / Sq Ft |
Tax History Compared to Growth
Tax History
| Year | Tax Paid | Tax Assessment Tax Assessment Total Assessment is a certain percentage of the fair market value that is determined by local assessors to be the total taxable value of land and additions on the property. | Land | Improvement |
|---|---|---|---|---|
| 2024 | $6,182 | $81,850 | $16,370 | $65,480 |
| 2023 | $6,182 | $74,550 | $14,910 | $59,640 |
| 2022 | $5,772 | $68,770 | $13,750 | $55,020 |
| 2021 | $5,623 | $67,420 | $13,480 | $53,940 |
| 2020 | $5,510 | $66,100 | $13,220 | $52,880 |
| 2019 | $5,322 | $64,740 | $12,950 | $51,790 |
| 2018 | $5,194 | $63,720 | $12,750 | $50,970 |
| 2017 | $5,216 | $63,720 | $12,750 | $50,970 |
| 2016 | $4,666 | $62,410 | $12,490 | $49,920 |
| 2015 | $4,693 | $61,310 | $12,270 | $49,040 |
| 2014 | $4,653 | $61,310 | $12,270 | $49,040 |
| 2013 | $4,611 | $61,310 | $12,270 | $49,040 |
Agents Affiliated with this Home
-
Mariya Vandivort

Seller's Agent in 2022
Mariya Vandivort
AroundCU Real Estate Company
(217) 247-4077
57 Total Sales
-
Reggie Taylor

Buyer's Agent in 2022
Reggie Taylor
Coldwell Banker R.E. Group
(217) 419-0141
274 Total Sales
-
K
Seller's Agent in 2015
Kim Filkin
BHHS Central Illinois, REALTORS
Map
Source: Midwest Real Estate Data (MRED)
MLS Number: 11262617
APN: 44-20-16-355-023
- 1512 Cobblefield Rd
- 4007 Turnberry Dr
- 4108 Englewood Dr
- 1208 Waters Edge Rd
- 1404 Manchester Dr
- 1801 Bentbrook Dr
- 1801 Cobblefield Ct
- 1806 Bentbrook Dr
- 3905 Inverness Rd
- 4008 Pinecrest Dr
- 4302 Curtis Meadow Dr
- 4203 Curtis Meadow Dr
- 3718 Thornhill Dr Unit 3718
- 3504 Royal Oak Ct
- 1912 Woodfield Rd
- 3310 Roxford Dr
- 1709 Brighton Ct
- 908 Dogwood Dr
- 1504 Wyndemere Point Dr
- 4703 W Kirby Ave






