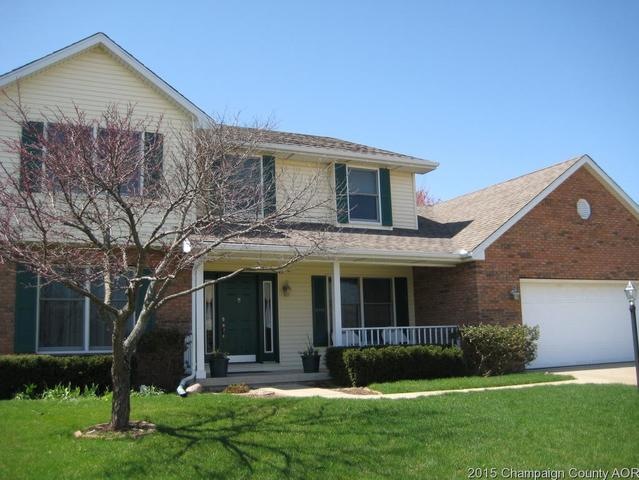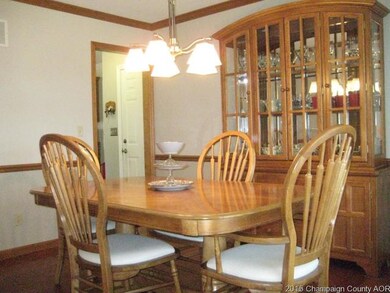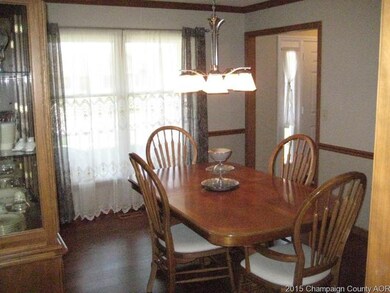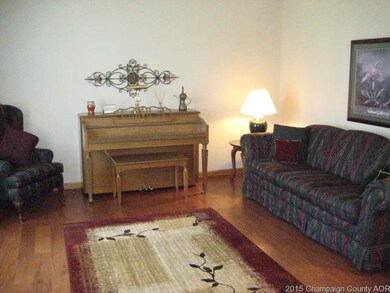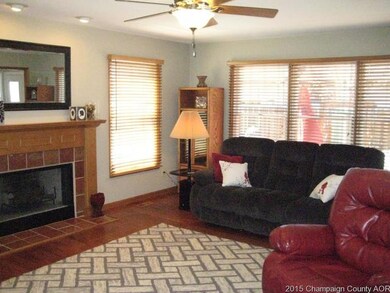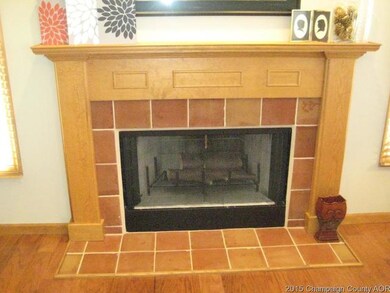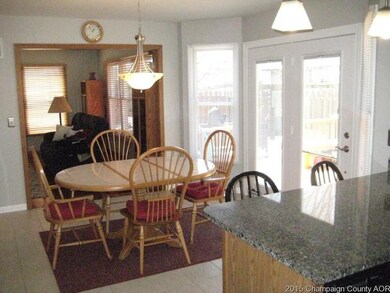
1409 Cobblefield Rd Champaign, IL 61822
Highlights
- Deck
- Traditional Architecture
- Walk-In Pantry
- Centennial High School Rated A-
- Whirlpool Bathtub
- Fenced Yard
About This Home
As of January 2022Beautifully updated 2 story, pride of ownership inside and out! Spacious rooms, lots of light! Roof '08, Kitchen granite counter/SS appl, tile floor, patio door '11. Eat-in area, desk, and breakfast bar. Harwood floors in LR, DR, FR. carpet in '12, freshly painted past 2 yrs. Outdoor entertaining area with deck, paver patio with privacy, fenced yard, many plantings. Owners' suite delux, his/hers closets, double vanity, corner whirlpool tub/sep shower. Small den adjacent. Great storage thru-out, extra closet space/pantry/lg laundry rm with sink/folding table. *Central vac! Oversized garage, garden shed. You won't be dissapointed!
Last Agent to Sell the Property
Kim Filkin
BHHS Central Illinois, REALTORS Listed on: 04/13/2015
Home Details
Home Type
- Single Family
Est. Annual Taxes
- $6,182
Year Built
- 1993
Lot Details
- East or West Exposure
- Fenced Yard
HOA Fees
- $10 per month
Parking
- Attached Garage
Home Design
- Traditional Architecture
- Brick Exterior Construction
- Vinyl Siding
Interior Spaces
- Wood Burning Fireplace
- Crawl Space
Kitchen
- Breakfast Bar
- Walk-In Pantry
- Oven or Range
- Microwave
- Dishwasher
- Disposal
Bedrooms and Bathrooms
- Walk-In Closet
- Primary Bathroom is a Full Bathroom
- Whirlpool Bathtub
Outdoor Features
- Deck
- Patio
- Porch
Utilities
- Central Air
- Heating System Uses Gas
Listing and Financial Details
- $4,000 Seller Concession
Ownership History
Purchase Details
Home Financials for this Owner
Home Financials are based on the most recent Mortgage that was taken out on this home.Similar Homes in Champaign, IL
Home Values in the Area
Average Home Value in this Area
Purchase History
| Date | Type | Sale Price | Title Company |
|---|---|---|---|
| Warranty Deed | $275,000 | None Listed On Document |
Mortgage History
| Date | Status | Loan Amount | Loan Type |
|---|---|---|---|
| Open | $206,250 | New Conventional | |
| Previous Owner | $215,175 | New Conventional | |
| Previous Owner | $30,000 | Credit Line Revolving | |
| Previous Owner | $75,000 | Unknown |
Property History
| Date | Event | Price | Change | Sq Ft Price |
|---|---|---|---|---|
| 01/28/2022 01/28/22 | Sold | $275,000 | 0.0% | $112 / Sq Ft |
| 12/19/2021 12/19/21 | Pending | -- | -- | -- |
| 12/01/2021 12/01/21 | For Sale | $274,900 | +21.4% | $112 / Sq Ft |
| 06/05/2015 06/05/15 | Sold | $226,500 | -0.2% | $92 / Sq Ft |
| 04/18/2015 04/18/15 | Pending | -- | -- | -- |
| 04/13/2015 04/13/15 | For Sale | $226,900 | -- | $92 / Sq Ft |
Tax History Compared to Growth
Tax History
| Year | Tax Paid | Tax Assessment Tax Assessment Total Assessment is a certain percentage of the fair market value that is determined by local assessors to be the total taxable value of land and additions on the property. | Land | Improvement |
|---|---|---|---|---|
| 2024 | $6,182 | $81,850 | $16,370 | $65,480 |
| 2023 | $6,182 | $74,550 | $14,910 | $59,640 |
| 2022 | $5,772 | $68,770 | $13,750 | $55,020 |
| 2021 | $5,623 | $67,420 | $13,480 | $53,940 |
| 2020 | $5,510 | $66,100 | $13,220 | $52,880 |
| 2019 | $5,322 | $64,740 | $12,950 | $51,790 |
| 2018 | $5,194 | $63,720 | $12,750 | $50,970 |
| 2017 | $5,216 | $63,720 | $12,750 | $50,970 |
| 2016 | $4,666 | $62,410 | $12,490 | $49,920 |
| 2015 | $4,693 | $61,310 | $12,270 | $49,040 |
| 2014 | $4,653 | $61,310 | $12,270 | $49,040 |
| 2013 | $4,611 | $61,310 | $12,270 | $49,040 |
Agents Affiliated with this Home
-
Mariya Vandivort

Seller's Agent in 2022
Mariya Vandivort
AroundCU Real Estate Company
(217) 247-4077
61 Total Sales
-
Reggie Taylor

Buyer's Agent in 2022
Reggie Taylor
Coldwell Banker R.E. Group
(217) 419-0141
276 Total Sales
-
K
Seller's Agent in 2015
Kim Filkin
BHHS Central Illinois, REALTORS
Map
Source: Midwest Real Estate Data (MRED)
MLS Number: MRD09424277
APN: 44-20-16-355-023
- 1517 Bridge Point Ln
- 1512 Cobblefield Rd
- 1208 Waters Edge Rd
- 1801 Cobblefield Ct
- 1801 Bentbrook Dr
- 1806 Bentbrook Dr
- 3504 Royal Oak Ct
- 4008 Pinecrest Dr
- 4302 Curtis Meadow Dr
- 4203 Curtis Meadow Dr
- 3310 Roxford Dr
- 1912 Woodfield Rd
- 1912 Oak Park Dr
- 1709 Brighton Ct
- 3310 Saratoga Dr
- 3303 Kimberly Dr
- 3214 York Dr
- 1504 Wyndemere Point Dr
- 4703 W Kirby Ave
- 4410 Southford Trace Dr
