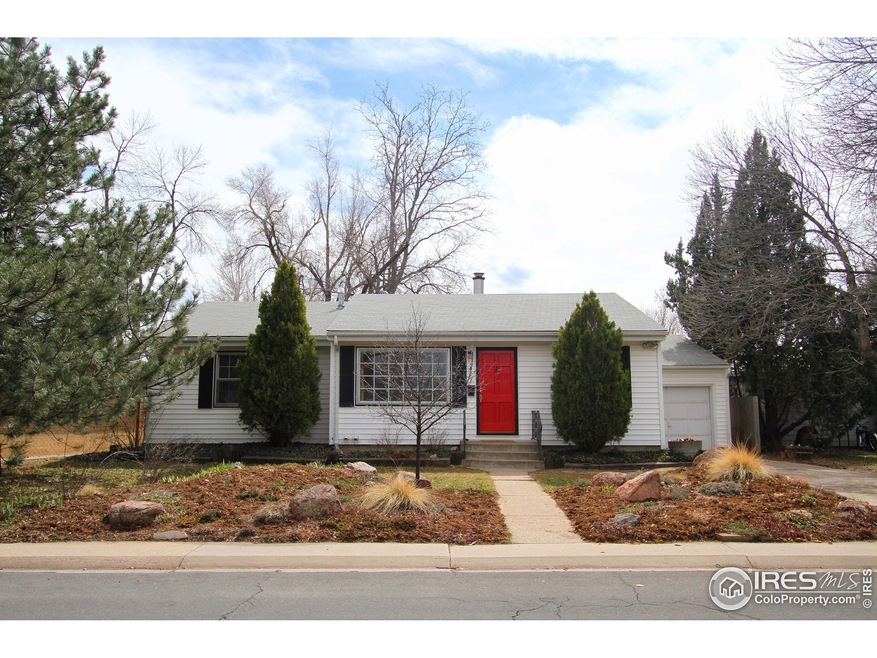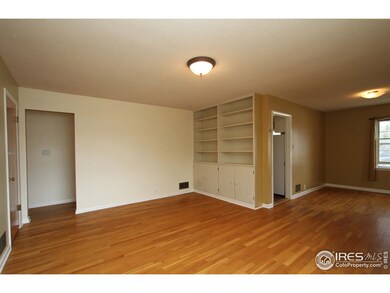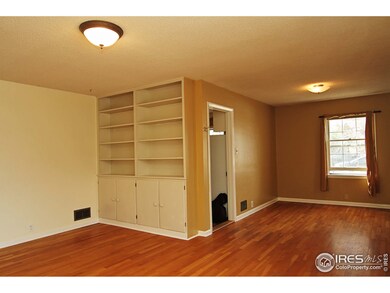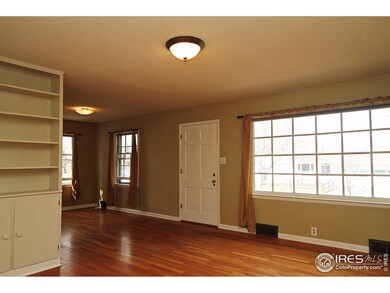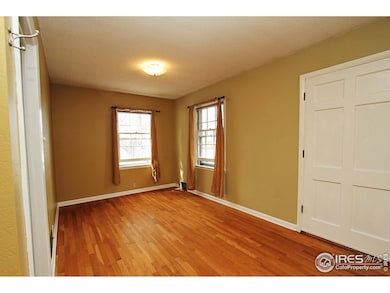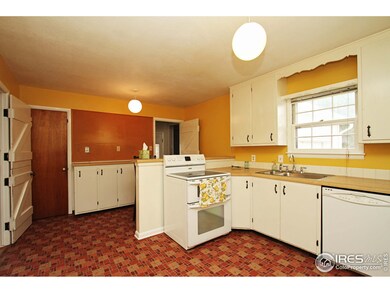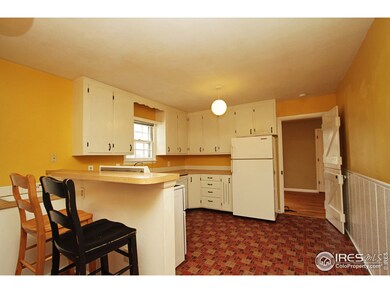
1409 Crestmore Place Fort Collins, CO 80521
Campus West NeighborhoodHighlights
- Wood Flooring
- No HOA
- Separate Outdoor Workshop
- Dunn Elementary School Rated A-
- Cottage
- 3-minute walk to City Park
About This Home
As of October 2022OPEN HOUSE Fri, April 4, 4-6pm! Super cute cottage home two blocks to City Park & in Dunn Elem boundaries. 5BR, large kitchen w/pantry & bar area, dining &separate living room, wood floors throughout. Tons of natural light. Urban homestead w/ fenced yard, amazing prof designed low maintenance gardens w/raised beds, chicken coop, 3 dwarf cherry & 2 plum trees. Screened patio, lg workshop off garage. Newer energy efficient furnace. Great storage. Really comfy home ready for you to make yours.
Last Agent to Sell the Property
Lara Williams
The Green Team Real Estate Listed on: 04/03/2014
Co-Listed By
David Sanders
The Green Team Real Estate
Home Details
Home Type
- Single Family
Est. Annual Taxes
- $1,564
Year Built
- Built in 1955
Lot Details
- 8,021 Sq Ft Lot
- Property is zoned RL
Parking
- 1 Car Attached Garage
Home Design
- Cottage
- Wood Frame Construction
- Composition Roof
Interior Spaces
- 2,424 Sq Ft Home
- 1-Story Property
- Basement Fills Entire Space Under The House
Kitchen
- Electric Oven or Range
- Self-Cleaning Oven
- Dishwasher
Flooring
- Wood
- Carpet
- Vinyl
Bedrooms and Bathrooms
- 5 Bedrooms
Laundry
- Dryer
- Washer
Schools
- Dunn Elementary School
- Lincoln Middle School
- Rocky Mountain High School
Additional Features
- Energy-Efficient HVAC
- Separate Outdoor Workshop
- Forced Air Heating System
Community Details
- No Home Owners Association
- Miller Brothers Subdivision
Listing and Financial Details
- Assessor Parcel Number R0074411
Ownership History
Purchase Details
Home Financials for this Owner
Home Financials are based on the most recent Mortgage that was taken out on this home.Purchase Details
Purchase Details
Home Financials for this Owner
Home Financials are based on the most recent Mortgage that was taken out on this home.Purchase Details
Purchase Details
Home Financials for this Owner
Home Financials are based on the most recent Mortgage that was taken out on this home.Purchase Details
Home Financials for this Owner
Home Financials are based on the most recent Mortgage that was taken out on this home.Purchase Details
Purchase Details
Similar Homes in Fort Collins, CO
Home Values in the Area
Average Home Value in this Area
Purchase History
| Date | Type | Sale Price | Title Company |
|---|---|---|---|
| Warranty Deed | $571,000 | -- | |
| Interfamily Deed Transfer | -- | None Available | |
| Warranty Deed | $281,250 | Stewart Title | |
| Quit Claim Deed | $18,000 | -- | |
| Warranty Deed | $187,000 | -- | |
| Quit Claim Deed | -- | -- | |
| Warranty Deed | $92,900 | -- | |
| Warranty Deed | $84,900 | -- |
Mortgage History
| Date | Status | Loan Amount | Loan Type |
|---|---|---|---|
| Previous Owner | $20,000 | Credit Line Revolving | |
| Previous Owner | $20,000 | Unknown | |
| Previous Owner | $149,600 | Purchase Money Mortgage | |
| Previous Owner | $15,000 | Unknown | |
| Previous Owner | $73,700 | No Value Available |
Property History
| Date | Event | Price | Change | Sq Ft Price |
|---|---|---|---|---|
| 10/24/2022 10/24/22 | Sold | $571,000 | +3.8% | $236 / Sq Ft |
| 10/10/2022 10/10/22 | Pending | -- | -- | -- |
| 10/09/2022 10/09/22 | For Sale | $550,000 | +95.6% | $227 / Sq Ft |
| 01/28/2019 01/28/19 | Off Market | $281,250 | -- | -- |
| 04/25/2014 04/25/14 | Sold | $281,250 | +0.5% | $116 / Sq Ft |
| 04/03/2014 04/03/14 | For Sale | $279,900 | -- | $115 / Sq Ft |
Tax History Compared to Growth
Tax History
| Year | Tax Paid | Tax Assessment Tax Assessment Total Assessment is a certain percentage of the fair market value that is determined by local assessors to be the total taxable value of land and additions on the property. | Land | Improvement |
|---|---|---|---|---|
| 2025 | $3,581 | $41,011 | $2,546 | $38,465 |
| 2024 | $3,408 | $41,011 | $2,546 | $38,465 |
| 2022 | $2,744 | $29,058 | $2,641 | $26,417 |
| 2021 | $2,773 | $29,894 | $2,717 | $27,177 |
| 2020 | $2,968 | $31,717 | $2,717 | $29,000 |
| 2019 | $2,980 | $31,717 | $2,717 | $29,000 |
| 2018 | $2,283 | $25,049 | $2,736 | $22,313 |
| 2017 | $2,275 | $25,049 | $2,736 | $22,313 |
| 2016 | $1,892 | $20,728 | $3,025 | $17,703 |
| 2015 | $1,879 | $20,720 | $3,020 | $17,700 |
| 2014 | $1,563 | $17,130 | $3,020 | $14,110 |
Agents Affiliated with this Home
-
Siduri Taylor

Seller's Agent in 2022
Siduri Taylor
C3 Real Estate Solutions, LLC
(970) 413-1260
1 in this area
83 Total Sales
-
Tim Ash

Buyer's Agent in 2022
Tim Ash
Group Mulberry
(970) 229-0700
5 in this area
115 Total Sales
-
L
Seller's Agent in 2014
Lara Williams
The Green Team Real Estate
-
D
Seller Co-Listing Agent in 2014
David Sanders
The Green Team Real Estate
-
Scott Beasley

Buyer's Agent in 2014
Scott Beasley
Group Mulberry
(970) 223-0700
6 in this area
101 Total Sales
Map
Source: IRES MLS
MLS Number: 731645
APN: 97151-12-004
- 1325 Birch St Unit B12
- 1305 W Myrtle St
- 518 City Park Ave
- 720 City Park Ave Unit A115
- 720 City Park Ave Unit A113
- 521 S Bryan Ave
- 1127 W Mulberry St
- 1615 W Mulberry St
- 1209 W Plum St Unit 7
- 1825 Crestmore Place
- 1100 W Mulberry St
- 1837 Broadview Place
- 402 S Shields St
- 515 S Shields St
- 1301 University Ave Unit A202
- 529 Skyline Dr
- 1010 W Mulberry St
- 1625 W Elizabeth St Unit G2
- 620 Armstrong Ave
- 508 Skyline Dr
