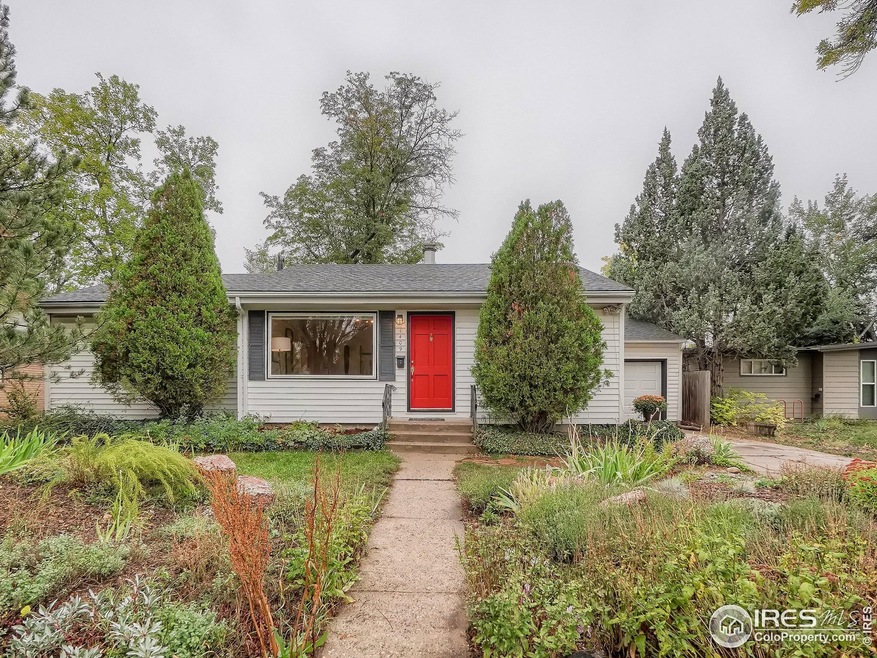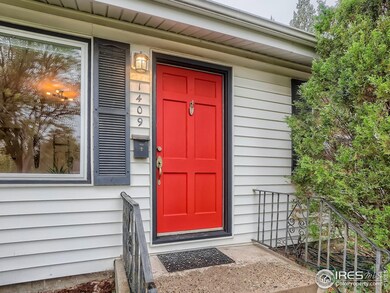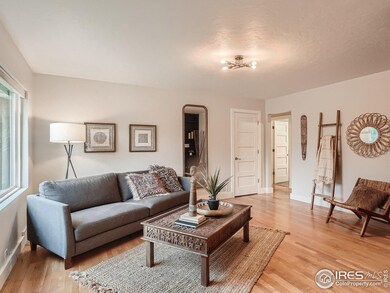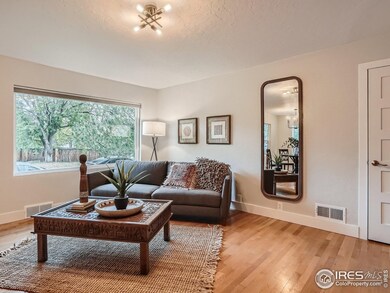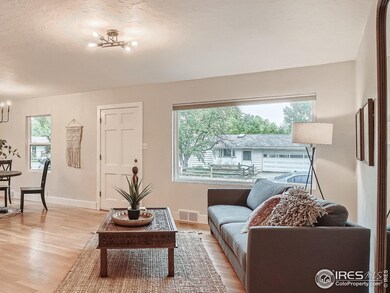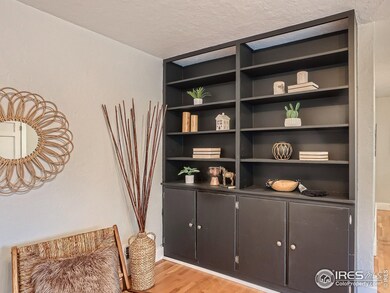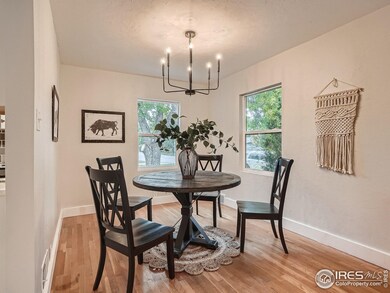
1409 Crestmore Place Fort Collins, CO 80521
Campus West NeighborhoodHighlights
- Wood Flooring
- No HOA
- Forced Air Heating System
- Dunn Elementary School Rated A-
- 1 Car Attached Garage
- 3-minute walk to City Park
About This Home
As of October 2022Newly remodeled cottage in amazing location! Moments to City Park, restaurants, shopping & CSU, Dunn school district, this 5 bed 2 bath gem has it all. Spacious rooms, updated kitchen and bath, large screened in porch for entertaining, and beautiful gardens and raised beds on a huge lot. Windows and doors 2020, new roof 2022, updated appliances and brand new laundry center give peace of mind. Basement has rec room/play room, 2 bedrooms, large family room with cozy wood burning stove, remodeled bath and tons of storage!
Home Details
Home Type
- Single Family
Est. Annual Taxes
- $2,773
Year Built
- Built in 1955
Lot Details
- 7,841 Sq Ft Lot
- Fenced
Parking
- 1 Car Attached Garage
Home Design
- Wood Frame Construction
- Composition Roof
Interior Spaces
- 2,424 Sq Ft Home
- 1-Story Property
- Window Treatments
- Family Room
Kitchen
- Electric Oven or Range
- Dishwasher
- Disposal
Flooring
- Wood
- Carpet
- Tile
Bedrooms and Bathrooms
- 5 Bedrooms
Laundry
- Dryer
- Washer
Finished Basement
- Basement Fills Entire Space Under The House
- Laundry in Basement
Schools
- Dunn Elementary School
- Lincoln Middle School
- Poudre High School
Additional Features
- Green Energy Fireplace or Wood Stove
- Forced Air Heating System
Community Details
- No Home Owners Association
- Miller Brothers Subdivision
Listing and Financial Details
- Assessor Parcel Number R0074411
Ownership History
Purchase Details
Home Financials for this Owner
Home Financials are based on the most recent Mortgage that was taken out on this home.Purchase Details
Purchase Details
Home Financials for this Owner
Home Financials are based on the most recent Mortgage that was taken out on this home.Purchase Details
Purchase Details
Home Financials for this Owner
Home Financials are based on the most recent Mortgage that was taken out on this home.Purchase Details
Home Financials for this Owner
Home Financials are based on the most recent Mortgage that was taken out on this home.Purchase Details
Purchase Details
Similar Homes in Fort Collins, CO
Home Values in the Area
Average Home Value in this Area
Purchase History
| Date | Type | Sale Price | Title Company |
|---|---|---|---|
| Warranty Deed | $571,000 | -- | |
| Interfamily Deed Transfer | -- | None Available | |
| Warranty Deed | $281,250 | Stewart Title | |
| Quit Claim Deed | $18,000 | -- | |
| Warranty Deed | $187,000 | -- | |
| Quit Claim Deed | -- | -- | |
| Warranty Deed | $92,900 | -- | |
| Warranty Deed | $84,900 | -- |
Mortgage History
| Date | Status | Loan Amount | Loan Type |
|---|---|---|---|
| Previous Owner | $20,000 | Credit Line Revolving | |
| Previous Owner | $20,000 | Unknown | |
| Previous Owner | $149,600 | Purchase Money Mortgage | |
| Previous Owner | $15,000 | Unknown | |
| Previous Owner | $73,700 | No Value Available |
Property History
| Date | Event | Price | Change | Sq Ft Price |
|---|---|---|---|---|
| 10/24/2022 10/24/22 | Sold | $571,000 | +3.8% | $236 / Sq Ft |
| 10/10/2022 10/10/22 | Pending | -- | -- | -- |
| 10/09/2022 10/09/22 | For Sale | $550,000 | +95.6% | $227 / Sq Ft |
| 01/28/2019 01/28/19 | Off Market | $281,250 | -- | -- |
| 04/25/2014 04/25/14 | Sold | $281,250 | +0.5% | $141 / Sq Ft |
| 04/03/2014 04/03/14 | For Sale | $279,900 | -- | $140 / Sq Ft |
Tax History Compared to Growth
Tax History
| Year | Tax Paid | Tax Assessment Tax Assessment Total Assessment is a certain percentage of the fair market value that is determined by local assessors to be the total taxable value of land and additions on the property. | Land | Improvement |
|---|---|---|---|---|
| 2025 | $3,581 | $41,011 | $2,546 | $38,465 |
| 2024 | $3,408 | $41,011 | $2,546 | $38,465 |
| 2022 | $2,744 | $29,058 | $2,641 | $26,417 |
| 2021 | $2,773 | $29,894 | $2,717 | $27,177 |
| 2020 | $2,968 | $31,717 | $2,717 | $29,000 |
| 2019 | $2,980 | $31,717 | $2,717 | $29,000 |
| 2018 | $2,283 | $25,049 | $2,736 | $22,313 |
| 2017 | $2,275 | $25,049 | $2,736 | $22,313 |
| 2016 | $1,892 | $20,728 | $3,025 | $17,703 |
| 2015 | $1,879 | $20,720 | $3,020 | $17,700 |
| 2014 | $1,563 | $17,130 | $3,020 | $14,110 |
Agents Affiliated with this Home
-
Siduri Taylor

Seller's Agent in 2022
Siduri Taylor
C3 Real Estate Solutions, LLC
(970) 413-1260
1 in this area
82 Total Sales
-
Tim Ash

Buyer's Agent in 2022
Tim Ash
Group Mulberry
(970) 229-0700
5 in this area
125 Total Sales
-
L
Seller's Agent in 2014
Lara Williams
The Green Team Real Estate
-
D
Seller Co-Listing Agent in 2014
David Sanders
The Green Team Real Estate
-
Scott Beasley

Buyer's Agent in 2014
Scott Beasley
Group Mulberry
(970) 223-0700
7 in this area
110 Total Sales
Map
Source: IRES MLS
MLS Number: 976917
APN: 97151-12-004
- 606 Sheldon Dr
- 607 City Park Ave
- 1325 Birch St Unit B12
- 1600 Crestmore Place
- 518 City Park Ave
- 720 City Park Ave Unit A113
- 720 City Park Ave Unit C320
- 710 City Park Ave Unit A121
- 527 S Bryan Ave
- 521 S Bryan Ave
- 611 S Bryan Ave
- 1127 W Mulberry St
- 1615 W Mulberry St
- 1209 W Plum St Unit A3
- 405 Scott Ave
- 600 Monte Vista Ave
- 1100 W Mulberry St
- 402 S Shields St
- 0 S Shields St
- 1118 City Park Ave Unit 226
