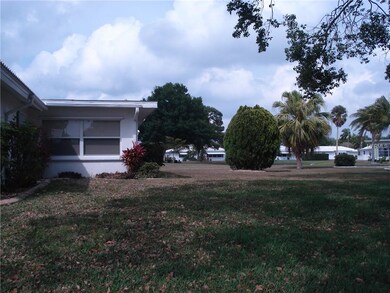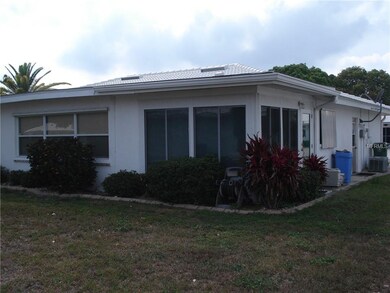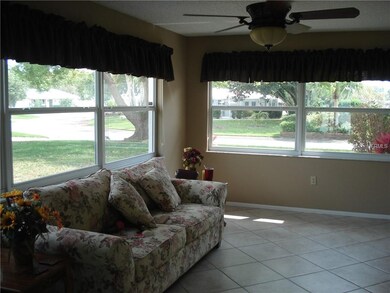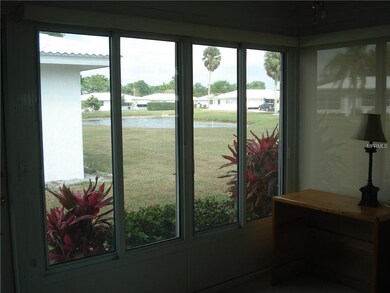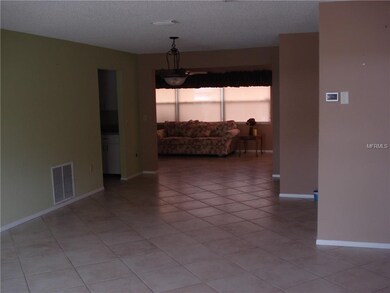
1409 Cypress Rd Bradenton, FL 34208
Estimated Value: $338,000 - $357,000
Highlights
- Golf Course Community
- Gunite Pool
- Clubhouse
- Fitness Center
- Senior Community
- Attic
About This Home
As of September 2018Short Sale - Priced $10k less than VA appraisal - Perfect home for the senior looking to enjoy year round golfing or just the wonderful warm weather. Well cared for and spacious corner lot house features diagonal laid ceramic tile, updated master bathroom, earth tone paint throughout, new roof in 2015, energy efficient windows, painted garage floor and driveway, extra cabinets in the garage, hurricane shutters, brand new range, exhaust fan, and dishwasher, and good size walk-in bedroom closet. The garage has screen door tracks but no screen doors, and house comes partially furnished. Living in River Isles 55+ community is a delight so don't miss out on the many amenities like shuffle board, large heated pool, community owned golf course(extra fee), fitness center, and recreation club house. BONUS: $1000 closing assistance available with executed contract by 19 August.
Last Agent to Sell the Property
Mark Boyer
License #3281632 Listed on: 04/13/2018
Home Details
Home Type
- Single Family
Est. Annual Taxes
- $2,981
Year Built
- Built in 1982
Lot Details
- 8,586 Sq Ft Lot
- Mature Landscaping
- Corner Lot
- Property is zoned PDP R1C
HOA Fees
- $50 Monthly HOA Fees
Parking
- 2 Car Attached Garage
- Garage Door Opener
- Open Parking
Home Design
- Planned Development
- Slab Foundation
- Tile Roof
- Block Exterior
- Stucco
Interior Spaces
- 1,472 Sq Ft Home
- Ceiling Fan
- Blinds
- Combination Dining and Living Room
- Laundry in unit
- Attic
Kitchen
- Eat-In Kitchen
- Range
- Dishwasher
Flooring
- Carpet
- Ceramic Tile
Bedrooms and Bathrooms
- 2 Bedrooms
- Walk-In Closet
- 2 Full Bathrooms
Home Security
- Security System Owned
- Hurricane or Storm Shutters
- Fire and Smoke Detector
Eco-Friendly Details
- Reclaimed Water Irrigation System
Outdoor Features
- Gunite Pool
- Rain Gutters
Utilities
- Central Heating and Cooling System
- High Speed Internet
- Cable TV Available
Listing and Financial Details
- Down Payment Assistance Available
- Homestead Exemption
- Visit Down Payment Resource Website
- Tax Lot 299
- Assessor Parcel Number 1127203055
Community Details
Overview
- Senior Community
- Optional Additional Fees
- Association fees include community pool, recreational facilities
- Association Phone (941) 747-0157
- River Isles Community
- River Isles Units 3C & 3D Subdivision
- Association Owns Recreation Facilities
- The community has rules related to deed restrictions, fencing, allowable golf cart usage in the community
- Rental Restrictions
Amenities
- Clubhouse
Recreation
- Golf Course Community
- Recreation Facilities
- Shuffleboard Court
- Fitness Center
- Community Pool
Ownership History
Purchase Details
Home Financials for this Owner
Home Financials are based on the most recent Mortgage that was taken out on this home.Purchase Details
Home Financials for this Owner
Home Financials are based on the most recent Mortgage that was taken out on this home.Purchase Details
Purchase Details
Purchase Details
Home Financials for this Owner
Home Financials are based on the most recent Mortgage that was taken out on this home.Purchase Details
Home Financials for this Owner
Home Financials are based on the most recent Mortgage that was taken out on this home.Similar Homes in Bradenton, FL
Home Values in the Area
Average Home Value in this Area
Purchase History
| Date | Buyer | Sale Price | Title Company |
|---|---|---|---|
| Pisarek Bernard J | $186,000 | Optimum Title Llc | |
| Harjo Billy J | $213,000 | Attorney | |
| Millwood Robert R | $72,000 | Attorney | |
| Millwood Robert R | -- | Choice Title Services | |
| Millwood Robert R | -- | Choice Title Services | |
| Millwood Robert R | $215,000 | Choice Title Services | |
| Wolf George H | $162,500 | -- |
Mortgage History
| Date | Status | Borrower | Loan Amount |
|---|---|---|---|
| Open | Pisarek Bernard J | $148,800 | |
| Previous Owner | Harjo Billy J | $219,848 | |
| Previous Owner | Harjo Billy J | $213,000 | |
| Previous Owner | Millwood Robert R | $165,000 | |
| Previous Owner | Wolf George H | $120,000 |
Property History
| Date | Event | Price | Change | Sq Ft Price |
|---|---|---|---|---|
| 09/17/2018 09/17/18 | Sold | $186,000 | -3.6% | $126 / Sq Ft |
| 08/19/2018 08/19/18 | Pending | -- | -- | -- |
| 08/08/2018 08/08/18 | Price Changed | $193,000 | -3.5% | $131 / Sq Ft |
| 07/20/2018 07/20/18 | Price Changed | $200,000 | -1.5% | $136 / Sq Ft |
| 07/16/2018 07/16/18 | Price Changed | $203,000 | -1.5% | $138 / Sq Ft |
| 06/19/2018 06/19/18 | Price Changed | $206,000 | -1.9% | $140 / Sq Ft |
| 05/07/2018 05/07/18 | Price Changed | $210,000 | -2.3% | $143 / Sq Ft |
| 04/08/2018 04/08/18 | For Sale | $215,000 | -- | $146 / Sq Ft |
Tax History Compared to Growth
Tax History
| Year | Tax Paid | Tax Assessment Tax Assessment Total Assessment is a certain percentage of the fair market value that is determined by local assessors to be the total taxable value of land and additions on the property. | Land | Improvement |
|---|---|---|---|---|
| 2024 | $5,009 | $284,441 | $49,300 | $235,141 |
| 2023 | $4,820 | $284,759 | $40,800 | $243,959 |
| 2022 | $3,928 | $247,805 | $40,000 | $207,805 |
| 2021 | $3,771 | $202,342 | $40,000 | $162,342 |
| 2020 | $3,569 | $180,557 | $40,000 | $140,557 |
| 2019 | $3,529 | $176,914 | $40,000 | $136,914 |
| 2018 | $0 | $155,321 | $0 | $0 |
| 2017 | $0 | $152,126 | $0 | $0 |
| 2016 | $2,891 | $146,334 | $0 | $0 |
| 2015 | $2,512 | $138,412 | $0 | $0 |
| 2014 | $2,512 | $124,174 | $0 | $0 |
| 2013 | $2,426 | $118,625 | $26,272 | $92,353 |
Agents Affiliated with this Home
-

Seller's Agent in 2018
Mark Boyer
-
Linda McCaffrey
L
Buyer's Agent in 2018
Linda McCaffrey
EXIT KING REALTY
(941) 730-7730
5 Total Sales
Map
Source: Stellar MLS
MLS Number: T2939417
APN: 11272-0305-5
- 1320 Bottlebrush Dr
- 1318 Bottlebrush Dr
- 1315 Bottlebrush Dr
- 1325 Bottlebrush Dr
- 1511 S Knollwood Dr
- 4412 Spicewood Dr Unit D
- 4414 Spicewood Dr Unit H
- 4528 Fern Dr Unit 11
- 4534 Fern Dr
- 1006 Oakleaf Blvd
- 4102 Lakewood Ave
- 1007 Pussywillow Ln
- 709 47th St E
- 4604 9th Ave E
- 1002 Pussywillow Ln
- 620 49th St E
- 0 12th Street Ct E Unit MFRA4639993
- 613 49th St E
- 804 Buttonwood Dr
- 806 Hickory Ln
- 1409 Cypress Rd
- 1407 Cypress Rd
- 1321 Bottlebrush Dr
- 1410 Cypress Rd
- 1322 Bottlebrush Dr
- 1405 Cypress Rd
- 1408 Cypress Rd
- 1323 Bottlebrush Dr
- 1324 Bottlebrush Dr
- 1406 Cypress Rd
- 1403 Cypress Rd
- 1508 N Knollwood Dr
- 1510 N Knollwood Dr
- 1512 N Knollwood Dr
- 4408 Lakewood Ave
- 1313 Bottlebrush Dr
- 1514 N Knollwood Dr
- 1501 N Knollwood Dr
- 4502 Lakewood Ave
- 4406 Lakewood Ave

