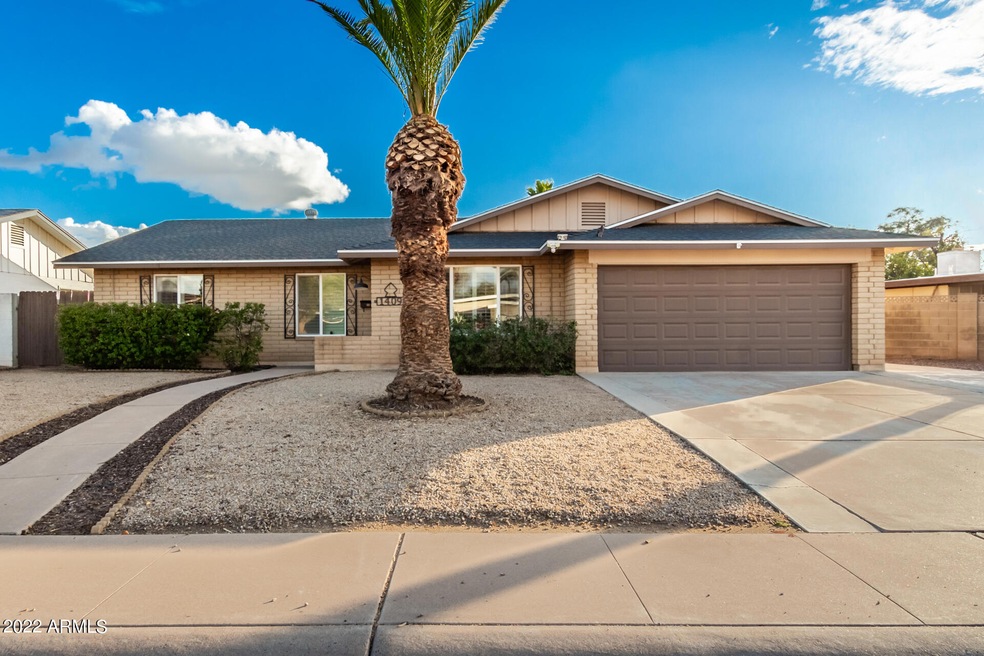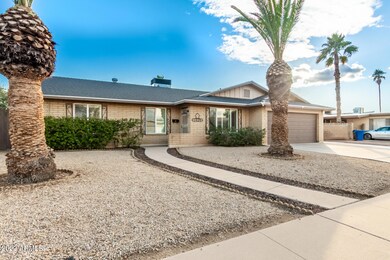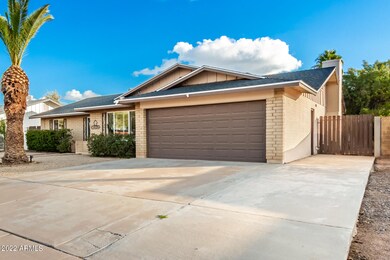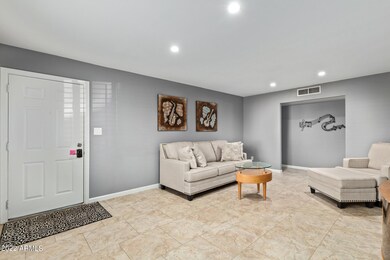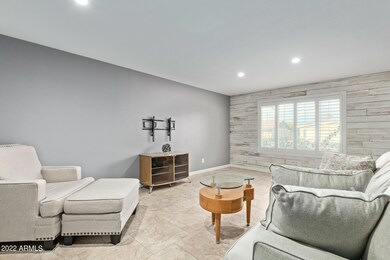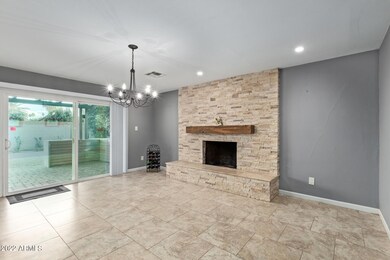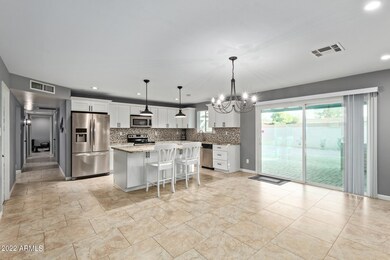
1409 E Verlea Dr Tempe, AZ 85282
Alameda NeighborhoodHighlights
- Outdoor Fireplace
- No HOA
- 2 Car Direct Access Garage
- Granite Countertops
- Covered patio or porch
- Double Pane Windows
About This Home
As of February 2023Prime Tempe Location! This TURNKEY Property has $100K+ in Recent Renovations - Updates Include: Newer Roof, HVAC, Large Open Kitchen w/ an Entertaining Granite Island, Soft close Shaker Cabinets Throughout, Dual Pane Windows, Stainless Steel Appliances, Hot water heater, Recessed Lighting Throughout, Plantation Shutters & More! - Large Master Bedroom Includes a Spacious Walk-In Closet & a Mini Office - The Backyard is made for Entertaining w/ Custom 14x14 Gazebo w Cozy Fireplace - The Covered Patio Includes a Built-in BBQ & Bar Top - The 2 Car Garage has an Extended Driveway for Plenty of Parking - Block Construction - Excellently Located Near: ASU, Great Tempe Schools, Nearby Freeways, Tempe Town Lake, Free Orbit Bus, Shopping, Sky Harbor Airport, MLB Spring Training Stadiums. No HOA!
Last Agent to Sell the Property
Keller Williams Realty East Valley License #SA105851000 Listed on: 12/14/2022

Home Details
Home Type
- Single Family
Est. Annual Taxes
- $1,964
Year Built
- Built in 1969
Lot Details
- 7,349 Sq Ft Lot
- Block Wall Fence
- Front and Back Yard Sprinklers
- Sprinklers on Timer
Parking
- 2 Car Direct Access Garage
- 4 Open Parking Spaces
- Garage Door Opener
Home Design
- Composition Roof
- Block Exterior
Interior Spaces
- 1,633 Sq Ft Home
- 1-Story Property
- Ceiling height of 9 feet or more
- Ceiling Fan
- 1 Fireplace
- Double Pane Windows
- Tile Flooring
Kitchen
- Breakfast Bar
- Electric Cooktop
- Built-In Microwave
- Kitchen Island
- Granite Countertops
Bedrooms and Bathrooms
- 3 Bedrooms
- Remodeled Bathroom
- 2 Bathrooms
- Dual Vanity Sinks in Primary Bathroom
Accessible Home Design
- No Interior Steps
Outdoor Features
- Covered patio or porch
- Outdoor Fireplace
- Built-In Barbecue
- Playground
Schools
- Joseph P. Spracale Elementary School
- Connolly Middle School
- Mcclintock High School
Utilities
- Central Air
- Heating Available
- High Speed Internet
- Cable TV Available
Community Details
- No Home Owners Association
- Association fees include no fees
- Built by KNOELL
- Hughes Acres Unit 7 Subdivision
Listing and Financial Details
- Tax Lot 798
- Assessor Parcel Number 133-31-079
Ownership History
Purchase Details
Home Financials for this Owner
Home Financials are based on the most recent Mortgage that was taken out on this home.Purchase Details
Home Financials for this Owner
Home Financials are based on the most recent Mortgage that was taken out on this home.Purchase Details
Home Financials for this Owner
Home Financials are based on the most recent Mortgage that was taken out on this home.Purchase Details
Home Financials for this Owner
Home Financials are based on the most recent Mortgage that was taken out on this home.Purchase Details
Purchase Details
Home Financials for this Owner
Home Financials are based on the most recent Mortgage that was taken out on this home.Purchase Details
Home Financials for this Owner
Home Financials are based on the most recent Mortgage that was taken out on this home.Purchase Details
Home Financials for this Owner
Home Financials are based on the most recent Mortgage that was taken out on this home.Similar Homes in the area
Home Values in the Area
Average Home Value in this Area
Purchase History
| Date | Type | Sale Price | Title Company |
|---|---|---|---|
| Warranty Deed | $575,000 | First Integrity Title | |
| Warranty Deed | $392,500 | North Scottsdale Title | |
| Warranty Deed | $284,900 | Driggs Title Agency Inc | |
| Cash Sale Deed | $129,000 | Grand Canyon Title Agency | |
| Interfamily Deed Transfer | -- | Grand Canyon Title Agency In | |
| Warranty Deed | $155,000 | Capital Title Agency Inc | |
| Warranty Deed | $125,000 | Chicago Title Insurance Co | |
| Warranty Deed | $92,200 | Network Escrow & Title Agenc |
Mortgage History
| Date | Status | Loan Amount | Loan Type |
|---|---|---|---|
| Open | $265,000 | New Conventional | |
| Previous Owner | $196,250 | New Conventional | |
| Previous Owner | $270,655 | New Conventional | |
| Previous Owner | $223,500 | Unknown | |
| Previous Owner | $145,000 | Credit Line Revolving | |
| Previous Owner | $97,000 | Credit Line Revolving | |
| Previous Owner | $40,000 | Credit Line Revolving | |
| Previous Owner | $115,000 | New Conventional | |
| Previous Owner | $100,000 | New Conventional | |
| Previous Owner | $87,550 | New Conventional | |
| Closed | $12,500 | No Value Available |
Property History
| Date | Event | Price | Change | Sq Ft Price |
|---|---|---|---|---|
| 07/09/2025 07/09/25 | For Sale | $560,000 | -2.6% | $343 / Sq Ft |
| 02/07/2023 02/07/23 | Sold | $575,000 | 0.0% | $352 / Sq Ft |
| 01/18/2023 01/18/23 | Pending | -- | -- | -- |
| 12/14/2022 12/14/22 | For Sale | $575,000 | +47.4% | $352 / Sq Ft |
| 06/22/2020 06/22/20 | Sold | $390,000 | -4.9% | $239 / Sq Ft |
| 05/10/2020 05/10/20 | Pending | -- | -- | -- |
| 05/07/2020 05/07/20 | For Sale | $410,000 | +43.9% | $251 / Sq Ft |
| 04/15/2016 04/15/16 | Sold | $284,900 | -1.7% | $173 / Sq Ft |
| 02/26/2016 02/26/16 | For Sale | $289,900 | +124.7% | $176 / Sq Ft |
| 07/16/2012 07/16/12 | Sold | $129,000 | +7.6% | $79 / Sq Ft |
| 02/15/2012 02/15/12 | Pending | -- | -- | -- |
| 02/10/2012 02/10/12 | For Sale | $119,900 | -- | $73 / Sq Ft |
Tax History Compared to Growth
Tax History
| Year | Tax Paid | Tax Assessment Tax Assessment Total Assessment is a certain percentage of the fair market value that is determined by local assessors to be the total taxable value of land and additions on the property. | Land | Improvement |
|---|---|---|---|---|
| 2025 | $2,083 | $21,504 | -- | -- |
| 2024 | $2,057 | $20,480 | -- | -- |
| 2023 | $2,057 | $38,000 | $7,600 | $30,400 |
| 2022 | $1,964 | $28,650 | $5,730 | $22,920 |
| 2021 | $2,003 | $26,310 | $5,260 | $21,050 |
| 2020 | $1,937 | $23,620 | $4,720 | $18,900 |
| 2019 | $1,899 | $22,620 | $4,520 | $18,100 |
| 2018 | $1,848 | $20,700 | $4,140 | $16,560 |
| 2017 | $1,791 | $19,080 | $3,810 | $15,270 |
| 2016 | $1,782 | $18,530 | $3,700 | $14,830 |
| 2015 | $1,973 | $17,300 | $3,460 | $13,840 |
Agents Affiliated with this Home
-
P
Seller's Agent in 2025
Payton Kelnhofer
eXp Realty
-
M
Seller Co-Listing Agent in 2025
Maryanne Rawald
eXp Realty
-
D
Seller's Agent in 2023
Douglas Royse
Keller Williams Realty East Valley
-
R
Seller Co-Listing Agent in 2023
Ryan Royse
Keller Williams Realty East Valley
-
C
Buyer's Agent in 2023
Christa Prater
HomeSmart
-
B
Seller's Agent in 2020
Brad Goddes
Goddes Homes
Map
Source: Arizona Regional Multiple Listing Service (ARMLS)
MLS Number: 6498651
APN: 133-31-079
- 1509 E Verlea Dr
- 1221 E Broadmor Dr
- 1653 E Palmcroft Dr
- 1661 E Bishop Dr Unit 7
- 1445 E Broadway Rd Unit 120
- 2035 S Elm St Unit 226
- 2035 S Elm St Unit 221
- 2035 S Elm St Unit 114
- 2090 S Dorsey Ln Unit 1019
- 2090 S Dorsey Ln Unit 1037
- 1258 E Campus Dr
- 1059 E Broadmor Dr
- 1125 E Broadway Rd Unit 122
- 1125 E Broadway Rd Unit 102
- 1020 E Concorda Dr
- 1832 E Concorda Dr
- 1025 E Balboa Cir
- 1440 S Stanley Place
- 1432 S Stanley Place
- 1428 S Stanley Place
