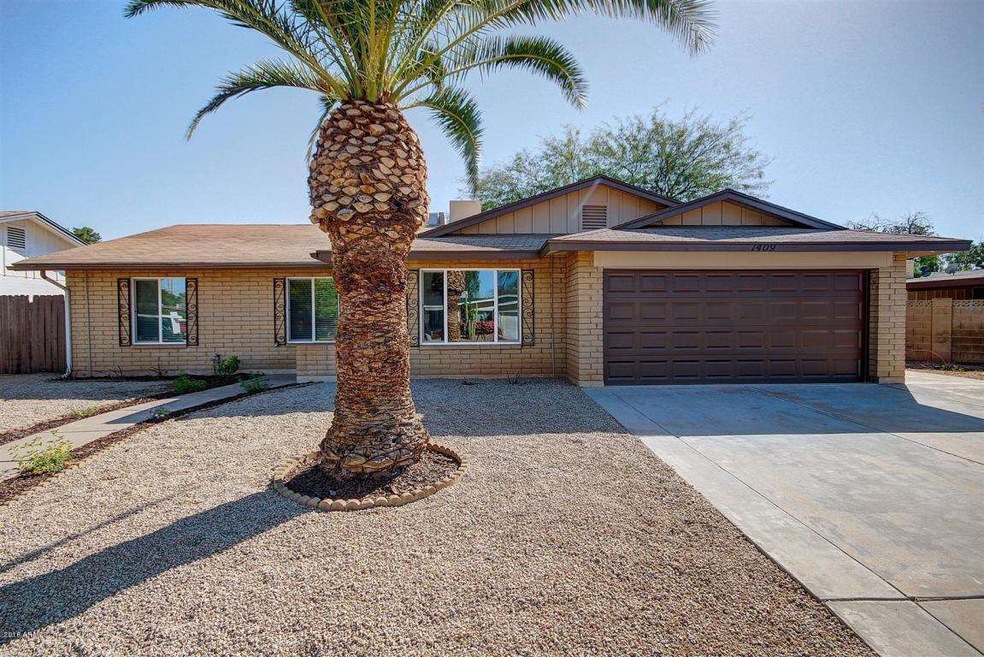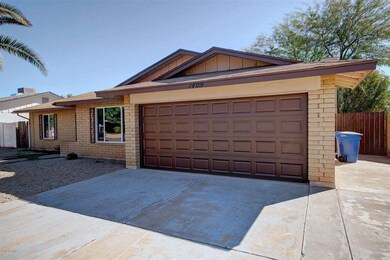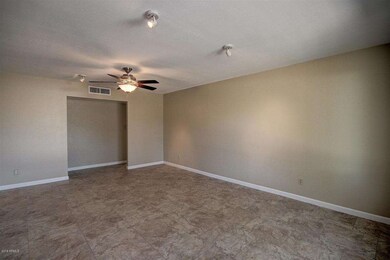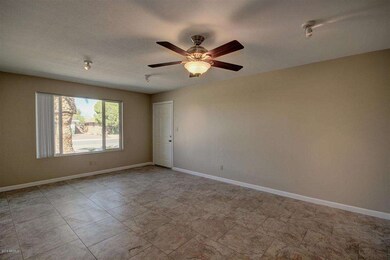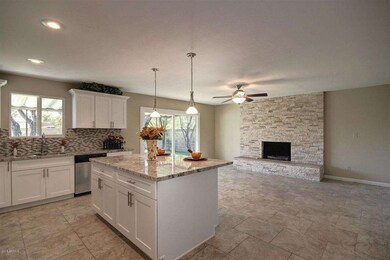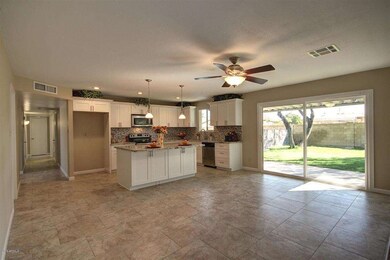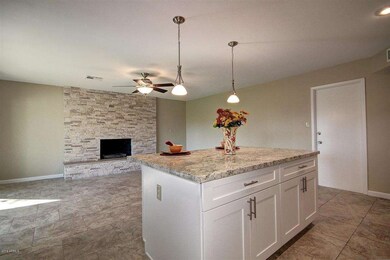
1409 E Verlea Dr Tempe, AZ 85282
Alameda NeighborhoodHighlights
- Private Pool
- 1 Fireplace
- No HOA
- RV Gated
- Granite Countertops
- Covered patio or porch
About This Home
As of February 2023Completely updated 4 bedroom 2 bath home, conveniently close to the 60 and 101 freeways, near ASU and everything Tempe has to offer! Home features 20x20 tile, beautiful high level granite in kitchen and bathrooms, brand new white shaker style cabinets throughout, new stainless steel appliances, tiled walk in shower in master bath, tile wrap around tub/shower in guest bath, updated lighting and plumbing fixtures, new dual pane windows, new paint and much more. Beautiful ledger stone fire place in spacious, open kitchen/dining room area. Backyard with large fenced diving pool with slide! Extra driveway on side of garage. Fabulous home in a great Tempe neighborhood. This one won’t last long!
Home Details
Home Type
- Single Family
Est. Annual Taxes
- $1,973
Year Built
- Built in 1969
Lot Details
- 7,349 Sq Ft Lot
- Block Wall Fence
- Front and Back Yard Sprinklers
- Sprinklers on Timer
- Grass Covered Lot
Parking
- 3 Open Parking Spaces
- 2 Car Garage
- RV Gated
Home Design
- Composition Roof
- Block Exterior
Interior Spaces
- 1,643 Sq Ft Home
- 1-Story Property
- Ceiling Fan
- 1 Fireplace
- Double Pane Windows
Kitchen
- Eat-In Kitchen
- Breakfast Bar
- Built-In Microwave
- Kitchen Island
- Granite Countertops
Bedrooms and Bathrooms
- 4 Bedrooms
- 2 Bathrooms
- Dual Vanity Sinks in Primary Bathroom
Pool
- Private Pool
- Fence Around Pool
- Diving Board
Outdoor Features
- Covered patio or porch
- Outdoor Storage
Schools
- Ward Traditional Academy Middle School
- Mcclintock High School
Utilities
- Refrigerated Cooling System
- Heating Available
Community Details
- No Home Owners Association
- Association fees include no fees
- Hughes Acres 7 Subdivision
Listing and Financial Details
- Tax Lot 798
- Assessor Parcel Number 133-31-079
Ownership History
Purchase Details
Home Financials for this Owner
Home Financials are based on the most recent Mortgage that was taken out on this home.Purchase Details
Home Financials for this Owner
Home Financials are based on the most recent Mortgage that was taken out on this home.Purchase Details
Home Financials for this Owner
Home Financials are based on the most recent Mortgage that was taken out on this home.Purchase Details
Home Financials for this Owner
Home Financials are based on the most recent Mortgage that was taken out on this home.Purchase Details
Purchase Details
Home Financials for this Owner
Home Financials are based on the most recent Mortgage that was taken out on this home.Purchase Details
Home Financials for this Owner
Home Financials are based on the most recent Mortgage that was taken out on this home.Purchase Details
Home Financials for this Owner
Home Financials are based on the most recent Mortgage that was taken out on this home.Similar Homes in the area
Home Values in the Area
Average Home Value in this Area
Purchase History
| Date | Type | Sale Price | Title Company |
|---|---|---|---|
| Warranty Deed | $575,000 | First Integrity Title | |
| Warranty Deed | $392,500 | North Scottsdale Title | |
| Warranty Deed | $284,900 | Driggs Title Agency Inc | |
| Cash Sale Deed | $129,000 | Grand Canyon Title Agency | |
| Interfamily Deed Transfer | -- | Grand Canyon Title Agency In | |
| Warranty Deed | $155,000 | Capital Title Agency Inc | |
| Warranty Deed | $125,000 | Chicago Title Insurance Co | |
| Warranty Deed | $92,200 | Network Escrow & Title Agenc |
Mortgage History
| Date | Status | Loan Amount | Loan Type |
|---|---|---|---|
| Open | $265,000 | New Conventional | |
| Previous Owner | $196,250 | New Conventional | |
| Previous Owner | $270,655 | New Conventional | |
| Previous Owner | $223,500 | Unknown | |
| Previous Owner | $145,000 | Credit Line Revolving | |
| Previous Owner | $97,000 | Credit Line Revolving | |
| Previous Owner | $40,000 | Credit Line Revolving | |
| Previous Owner | $115,000 | New Conventional | |
| Previous Owner | $100,000 | New Conventional | |
| Previous Owner | $87,550 | New Conventional | |
| Closed | $12,500 | No Value Available |
Property History
| Date | Event | Price | Change | Sq Ft Price |
|---|---|---|---|---|
| 07/09/2025 07/09/25 | For Sale | $560,000 | -2.6% | $343 / Sq Ft |
| 02/07/2023 02/07/23 | Sold | $575,000 | 0.0% | $352 / Sq Ft |
| 01/18/2023 01/18/23 | Pending | -- | -- | -- |
| 12/14/2022 12/14/22 | For Sale | $575,000 | +47.4% | $352 / Sq Ft |
| 06/22/2020 06/22/20 | Sold | $390,000 | -4.9% | $239 / Sq Ft |
| 05/10/2020 05/10/20 | Pending | -- | -- | -- |
| 05/07/2020 05/07/20 | For Sale | $410,000 | +43.9% | $251 / Sq Ft |
| 04/15/2016 04/15/16 | Sold | $284,900 | -1.7% | $173 / Sq Ft |
| 02/26/2016 02/26/16 | For Sale | $289,900 | +124.7% | $176 / Sq Ft |
| 07/16/2012 07/16/12 | Sold | $129,000 | +7.6% | $79 / Sq Ft |
| 02/15/2012 02/15/12 | Pending | -- | -- | -- |
| 02/10/2012 02/10/12 | For Sale | $119,900 | -- | $73 / Sq Ft |
Tax History Compared to Growth
Tax History
| Year | Tax Paid | Tax Assessment Tax Assessment Total Assessment is a certain percentage of the fair market value that is determined by local assessors to be the total taxable value of land and additions on the property. | Land | Improvement |
|---|---|---|---|---|
| 2025 | $2,083 | $21,504 | -- | -- |
| 2024 | $2,057 | $20,480 | -- | -- |
| 2023 | $2,057 | $38,000 | $7,600 | $30,400 |
| 2022 | $1,964 | $28,650 | $5,730 | $22,920 |
| 2021 | $2,003 | $26,310 | $5,260 | $21,050 |
| 2020 | $1,937 | $23,620 | $4,720 | $18,900 |
| 2019 | $1,899 | $22,620 | $4,520 | $18,100 |
| 2018 | $1,848 | $20,700 | $4,140 | $16,560 |
| 2017 | $1,791 | $19,080 | $3,810 | $15,270 |
| 2016 | $1,782 | $18,530 | $3,700 | $14,830 |
| 2015 | $1,973 | $17,300 | $3,460 | $13,840 |
Agents Affiliated with this Home
-
P
Seller's Agent in 2025
Payton Kelnhofer
eXp Realty
-
M
Seller Co-Listing Agent in 2025
Maryanne Rawald
eXp Realty
-
D
Seller's Agent in 2023
Douglas Royse
Keller Williams Realty East Valley
-
R
Seller Co-Listing Agent in 2023
Ryan Royse
Keller Williams Realty East Valley
-
C
Buyer's Agent in 2023
Christa Prater
HomeSmart
-
B
Seller's Agent in 2020
Brad Goddes
Goddes Homes
Map
Source: Arizona Regional Multiple Listing Service (ARMLS)
MLS Number: 5404429
APN: 133-31-079
- 1509 E Verlea Dr
- 1221 E Broadmor Dr
- 1653 E Palmcroft Dr
- 1661 E Bishop Dr Unit 7
- 1445 E Broadway Rd Unit 120
- 2035 S Elm St Unit 226
- 2035 S Elm St Unit 221
- 2035 S Elm St Unit 114
- 2090 S Dorsey Ln Unit 1019
- 2090 S Dorsey Ln Unit 1037
- 1258 E Campus Dr
- 1059 E Broadmor Dr
- 1125 E Broadway Rd Unit 122
- 1125 E Broadway Rd Unit 102
- 1020 E Concorda Dr
- 1832 E Concorda Dr
- 1025 E Balboa Cir
- 1440 S Stanley Place
- 1432 S Stanley Place
- 1428 S Stanley Place
