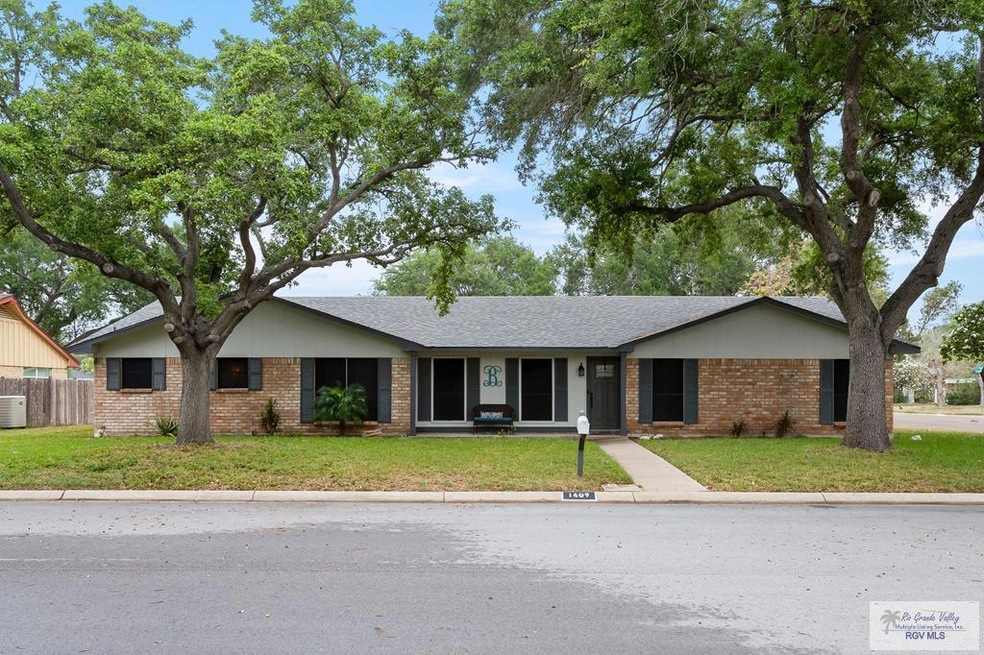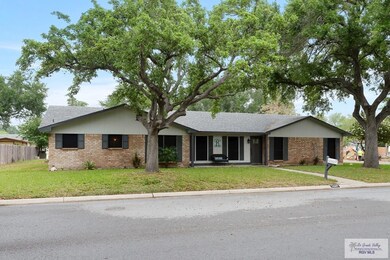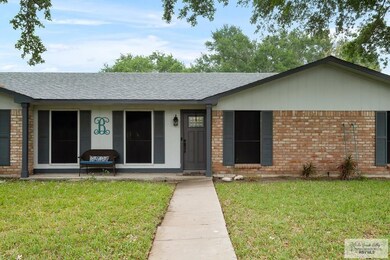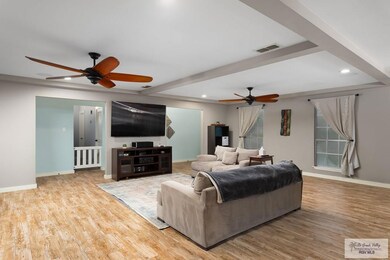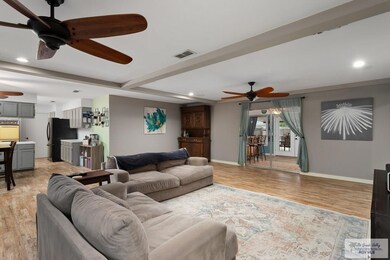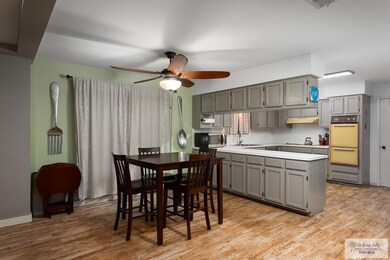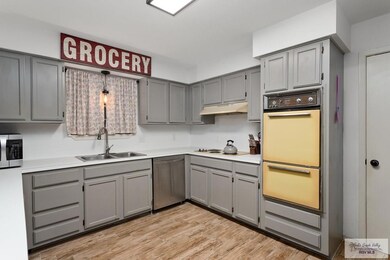
1409 Pine Ct Harlingen, TX 78550
Highlights
- In Ground Pool
- No HOA
- Double Oven
- Bonus Room
- Covered patio or porch
- 2 Car Attached Garage
About This Home
As of June 2023Come home to 1409 Pine Ct! This 3/2/2 is located on a corner lot in the quiet and desirable Parkside Estate neighborhood near Pendleton park. The owners of this home have opened it up and made it a great wide-open floor plan. Both bathrooms have been beautifully remodeled and there is all wood-look tile flooring throughout the home. The kitchen is the only thing that has not been updated in this house - you can put your own personal touches on it! The original patio was enclosed in to a bonus room/bar and there is a covered patio addition. Enjoy your very own swimming pool this summer!! Lots of updates - see Agent remarks for details.
Last Agent to Sell the Property
LOLLY BURNS REAL ESTATE, LLC Brokerage Phone: 9564230400 License #TREC # 0508807 Listed on: 03/30/2023
Home Details
Home Type
- Single Family
Est. Annual Taxes
- $6,480
Year Built
- Built in 1974
Lot Details
- 0.3 Acre Lot
- Property fronts an alley
- Privacy Fence
Parking
- 2 Car Attached Garage
- Rear-Facing Garage
Home Design
- Brick Veneer
- Slab Foundation
- Composition Roof
Interior Spaces
- 2,367 Sq Ft Home
- 1-Story Property
- Ceiling Fan
- Bonus Room
- Tile Flooring
- Laundry Room
Kitchen
- Double Oven
- Dishwasher
Bedrooms and Bathrooms
- 3 Bedrooms
- 2 Full Bathrooms
Outdoor Features
- In Ground Pool
- Covered patio or porch
Schools
- Austin Elementary School
- Memorial Middle School
- Harlingen High School
Utilities
- Central Heating and Cooling System
- Thermostat
- Electric Water Heater
Community Details
- No Home Owners Association
- Parkside Estates Subdivision
Ownership History
Purchase Details
Home Financials for this Owner
Home Financials are based on the most recent Mortgage that was taken out on this home.Purchase Details
Purchase Details
Home Financials for this Owner
Home Financials are based on the most recent Mortgage that was taken out on this home.Purchase Details
Similar Homes in Harlingen, TX
Home Values in the Area
Average Home Value in this Area
Purchase History
| Date | Type | Sale Price | Title Company |
|---|---|---|---|
| Deed | -- | True Title Lower Valley | |
| Warranty Deed | -- | Sierra Title Co | |
| Vendors Lien | -- | None Available | |
| Warranty Deed | -- | Sierra Title Co |
Mortgage History
| Date | Status | Loan Amount | Loan Type |
|---|---|---|---|
| Open | $310,000 | VA | |
| Previous Owner | $115,500 | Purchase Money Mortgage |
Property History
| Date | Event | Price | Change | Sq Ft Price |
|---|---|---|---|---|
| 07/05/2025 07/05/25 | Price Changed | $357,900 | -2.7% | $151 / Sq Ft |
| 06/16/2025 06/16/25 | For Sale | $367,900 | 0.0% | $155 / Sq Ft |
| 06/09/2025 06/09/25 | Off Market | -- | -- | -- |
| 05/28/2025 05/28/25 | For Sale | $367,900 | +18.7% | $155 / Sq Ft |
| 06/12/2023 06/12/23 | Sold | -- | -- | -- |
| 04/27/2023 04/27/23 | Pending | -- | -- | -- |
| 04/26/2023 04/26/23 | Off Market | -- | -- | -- |
| 04/20/2023 04/20/23 | Price Changed | $310,000 | -1.6% | $131 / Sq Ft |
| 04/13/2023 04/13/23 | Price Changed | $315,000 | -1.3% | $133 / Sq Ft |
| 03/30/2023 03/30/23 | For Sale | $319,000 | -- | $135 / Sq Ft |
Tax History Compared to Growth
Tax History
| Year | Tax Paid | Tax Assessment Tax Assessment Total Assessment is a certain percentage of the fair market value that is determined by local assessors to be the total taxable value of land and additions on the property. | Land | Improvement |
|---|---|---|---|---|
| 2024 | $6,480 | $368,755 | $88,731 | $280,024 |
| 2023 | $4,661 | $220,194 | $0 | $0 |
| 2022 | $5,903 | $244,711 | $41,793 | $202,918 |
| 2021 | $4,216 | $172,539 | $33,435 | $139,104 |
| 2020 | $4,313 | $172,539 | $33,435 | $139,104 |
| 2019 | $4,234 | $168,681 | $29,577 | $139,104 |
| 2018 | $4,275 | $168,681 | $29,577 | $139,104 |
| 2017 | $4,219 | $168,681 | $29,577 | $139,104 |
| 2016 | $3,871 | $154,759 | $19,289 | $135,470 |
| 2015 | $3,703 | $154,759 | $19,289 | $135,470 |
Agents Affiliated with this Home
-
Jane Sanders
J
Seller's Agent in 2025
Jane Sanders
RE/MAX
-
Carly Thomas

Seller's Agent in 2023
Carly Thomas
LOLLY BURNS REAL ESTATE, LLC
(956) 873-3133
175 Total Sales
-
Paola DeLeon

Buyer's Agent in 2023
Paola DeLeon
Grand Realty & Associates, LLC
(956) 562-7898
111 Total Sales
Map
Source: Rio Grande Valley Multiple Listing Service
MLS Number: 29740096
APN: 222470-0000-035000
- 1722 High St
- 1802 High St
- 1322 Oak Ct
- 1222 N 13th St
- 1725 Peach Tree Ct
- 1802 N 17th St
- 1834 Cherry Ct
- 1202 E Carrol St
- 1522 Autumn Ct Unit Lot 23
- 810 E Robin Ave Unit 53
- 2402 S Christian Cir
- 1602 Meadow Ct
- 21628 Breedlove St
- 1905 N 8th St
- 710 E Flynn Ave
- 1406 E Bowie Ave
- 2602 E Mark Cir
- 2518 Thomas Ln
- 2517 S Christian Cir
- 1201 N 77 Sunshine Strip
