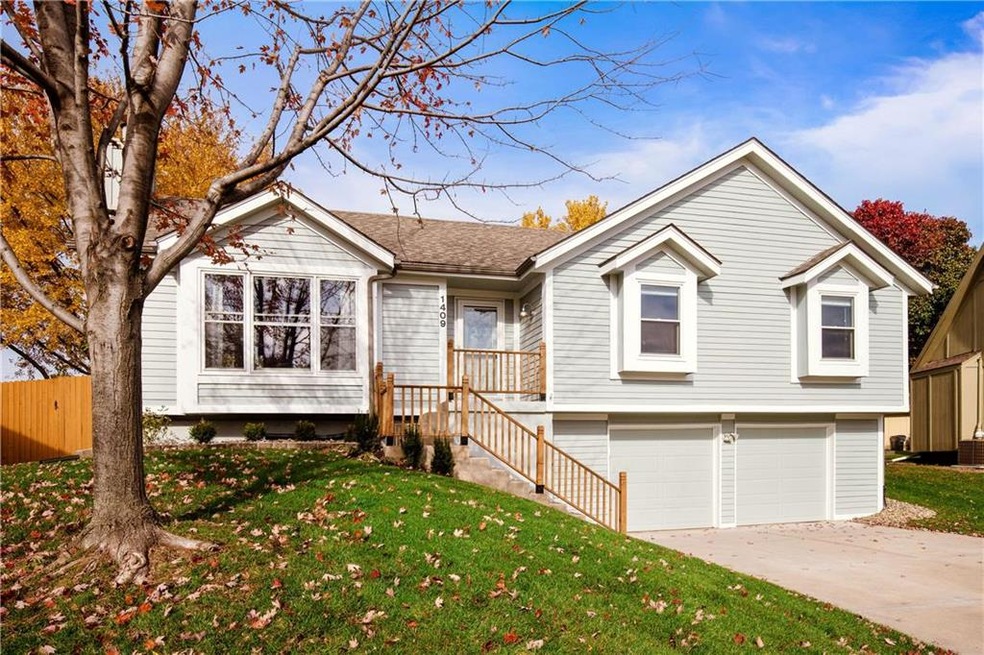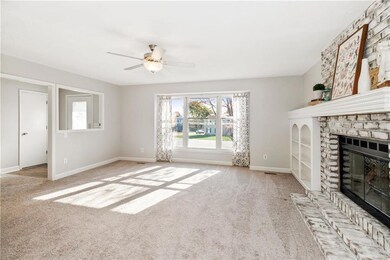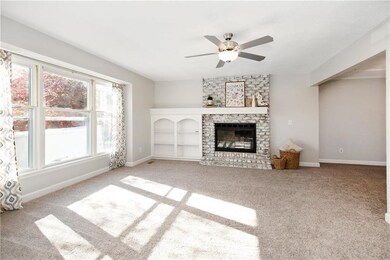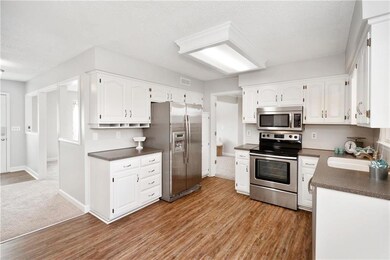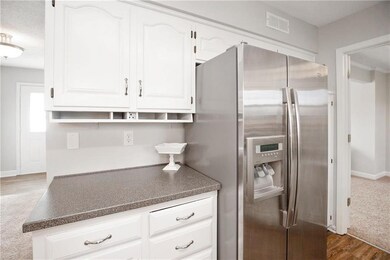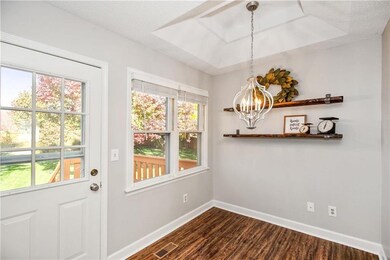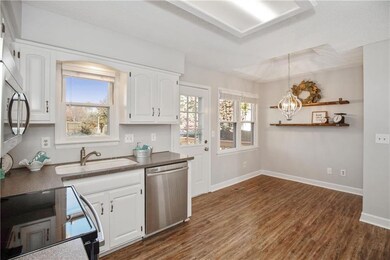
1409 S Avalon Ln Olathe, KS 66062
Highlights
- Deck
- Vaulted Ceiling
- Granite Countertops
- Olathe South Sr High School Rated A-
- Traditional Architecture
- Workshop
About This Home
As of April 2025Truly move-in ready and loaded with updates! Just to name a few: flooring throughout home, stainless steel appliances that stay with the home (including refrigerator and washer & dryer!), Corian countertops, new light fixtures, custom farmhouse shelving, new bathroom vanities and mirrors, and much more! Also, the HVAC system, hot water heater & roof are only 18 months old! Basement is finished with a full bathroom and non-conforming fourth bedroom/rec room. Fenced-in backyard is HUGE and has a sprinkler system. Will provide inspection report and items resolved on report upon request. Also, due to the time table of the renovation, this home does not qualify for a FHA due to the 90 FHA Flip rule, but seller would consider a later close date or rent to own until time period is up.
Last Agent to Sell the Property
Brooke Krause
Platinum Realty LLC License #SP00238993 Listed on: 12/05/2018

Home Details
Home Type
- Single Family
Est. Annual Taxes
- $2,878
Year Built
- Built in 1985
Lot Details
- 0.28 Acre Lot
- Cul-De-Sac
- Sprinkler System
- Many Trees
Parking
- 2 Car Attached Garage
- Inside Entrance
- Front Facing Garage
- Garage Door Opener
Home Design
- Traditional Architecture
- Composition Roof
- Board and Batten Siding
Interior Spaces
- Wet Bar: Carpet, Ceiling Fan(s), Linoleum, Pantry, Walk-In Closet(s), Built-in Features, Fireplace
- Built-In Features: Carpet, Ceiling Fan(s), Linoleum, Pantry, Walk-In Closet(s), Built-in Features, Fireplace
- Vaulted Ceiling
- Ceiling Fan: Carpet, Ceiling Fan(s), Linoleum, Pantry, Walk-In Closet(s), Built-in Features, Fireplace
- Skylights
- Shades
- Plantation Shutters
- Drapes & Rods
- Family Room Downstairs
- Living Room with Fireplace
- Formal Dining Room
- Workshop
- Fire and Smoke Detector
Kitchen
- Eat-In Kitchen
- Dishwasher
- Granite Countertops
- Laminate Countertops
- Disposal
Flooring
- Wall to Wall Carpet
- Linoleum
- Laminate
- Stone
- Ceramic Tile
- Luxury Vinyl Plank Tile
- Luxury Vinyl Tile
Bedrooms and Bathrooms
- 3 Bedrooms
- Cedar Closet: Carpet, Ceiling Fan(s), Linoleum, Pantry, Walk-In Closet(s), Built-in Features, Fireplace
- Walk-In Closet: Carpet, Ceiling Fan(s), Linoleum, Pantry, Walk-In Closet(s), Built-in Features, Fireplace
- 3 Full Bathrooms
- Double Vanity
- <<tubWithShowerToken>>
Laundry
- Laundry on main level
- Washer
Finished Basement
- Basement Fills Entire Space Under The House
- Sump Pump
Outdoor Features
- Deck
- Enclosed patio or porch
Schools
- Heritage Elementary School
- Olathe South High School
Additional Features
- City Lot
- Forced Air Heating and Cooling System
Community Details
- Brittany Meadow Subdivision
Listing and Financial Details
- Assessor Parcel Number DP05300000-0023
Ownership History
Purchase Details
Home Financials for this Owner
Home Financials are based on the most recent Mortgage that was taken out on this home.Purchase Details
Home Financials for this Owner
Home Financials are based on the most recent Mortgage that was taken out on this home.Purchase Details
Home Financials for this Owner
Home Financials are based on the most recent Mortgage that was taken out on this home.Purchase Details
Home Financials for this Owner
Home Financials are based on the most recent Mortgage that was taken out on this home.Similar Homes in Olathe, KS
Home Values in the Area
Average Home Value in this Area
Purchase History
| Date | Type | Sale Price | Title Company |
|---|---|---|---|
| Warranty Deed | -- | Continental Title Company | |
| Warranty Deed | -- | Platinum Title Llc | |
| Warranty Deed | -- | Platinum Title Llc | |
| Warranty Deed | -- | Chicago Title Insurance Co |
Mortgage History
| Date | Status | Loan Amount | Loan Type |
|---|---|---|---|
| Previous Owner | $244,100 | New Conventional | |
| Previous Owner | $128,000 | Adjustable Rate Mortgage/ARM |
Property History
| Date | Event | Price | Change | Sq Ft Price |
|---|---|---|---|---|
| 04/30/2025 04/30/25 | Sold | -- | -- | -- |
| 04/03/2025 04/03/25 | Pending | -- | -- | -- |
| 03/28/2025 03/28/25 | For Sale | $325,000 | +27.5% | $167 / Sq Ft |
| 03/01/2019 03/01/19 | Sold | -- | -- | -- |
| 12/05/2018 12/05/18 | For Sale | $255,000 | +10.9% | $103 / Sq Ft |
| 09/27/2018 09/27/18 | Sold | -- | -- | -- |
| 08/23/2018 08/23/18 | For Sale | $230,000 | -- | $93 / Sq Ft |
Tax History Compared to Growth
Tax History
| Year | Tax Paid | Tax Assessment Tax Assessment Total Assessment is a certain percentage of the fair market value that is determined by local assessors to be the total taxable value of land and additions on the property. | Land | Improvement |
|---|---|---|---|---|
| 2024 | $4,702 | $41,860 | $7,829 | $34,031 |
| 2023 | $4,417 | $38,571 | $7,139 | $31,432 |
| 2022 | $3,973 | $33,787 | $5,948 | $27,839 |
| 2021 | $3,973 | $32,143 | $5,948 | $26,195 |
| 2020 | $3,776 | $30,292 | $5,417 | $24,875 |
| 2019 | $3,581 | $28,555 | $5,417 | $23,138 |
| 2018 | $3,087 | $24,484 | $4,952 | $19,532 |
| 2017 | $2,878 | $22,609 | $4,432 | $18,177 |
| 2016 | $2,655 | $21,413 | $4,432 | $16,981 |
| 2015 | $2,502 | $20,205 | $4,432 | $15,773 |
| 2013 | -- | $18,526 | $4,432 | $14,094 |
Agents Affiliated with this Home
-
John Erickson

Seller's Agent in 2025
John Erickson
Chartwell Realty LLC
(816) 456-3136
2 in this area
50 Total Sales
-
Madison Ulrich

Buyer's Agent in 2025
Madison Ulrich
Platinum Realty LLC
(816) 442-9113
4 in this area
95 Total Sales
-
B
Seller's Agent in 2019
Brooke Krause
Platinum Realty LLC
-
Becky Harper

Buyer's Agent in 2019
Becky Harper
Keller Williams Realty Partners Inc.
(913) 579-1767
29 in this area
127 Total Sales
Map
Source: Heartland MLS
MLS Number: 2140944
APN: DP05300000-0023
- 1317 E Sleepy Hollow Dr
- 1424 E Meadow Ln
- 1239 E Frontier Ln
- 1467 E Orleans Dr
- 1421 E Stagecoach Dr
- 1624 S Lindenwood Dr
- 1106 E Sleepy Hollow Dr
- 1836 E 153rd Cir
- 15403 S Hillside St
- 1725 S Kiowa Dr
- 1412 E 155th St
- 1422 S Kiowa Dr
- 1932 E Sheridan Bridge Ln
- 2021 E Mohawk Dr
- 1924 E Sleepy Hollow Dr
- 900 S Hunter Dr
- 1952 E Sleepy Hollow Dr
- 1943 E Sunvale Dr
- 1912 E 153rd Terrace
- 821 S Ridgeview Rd
