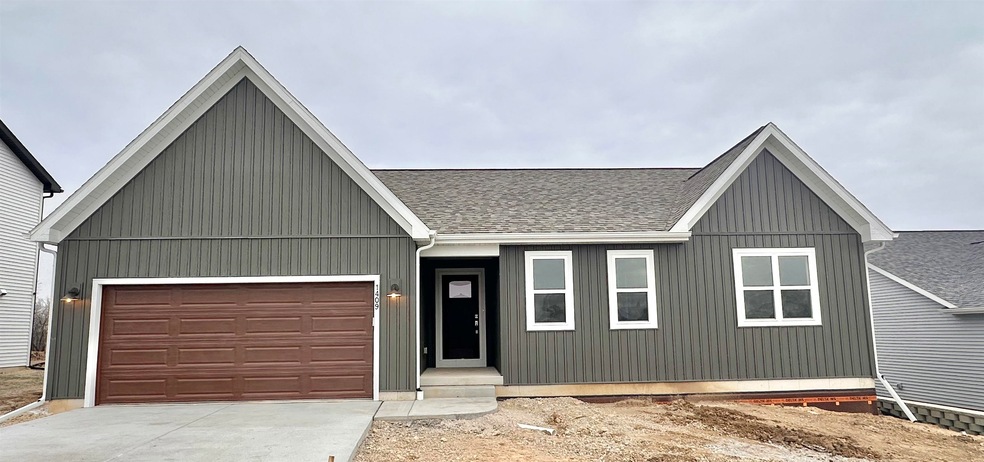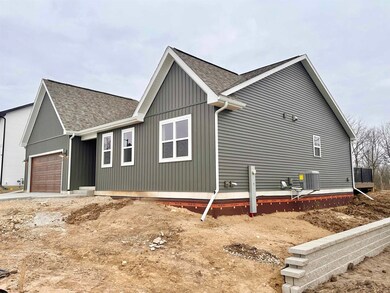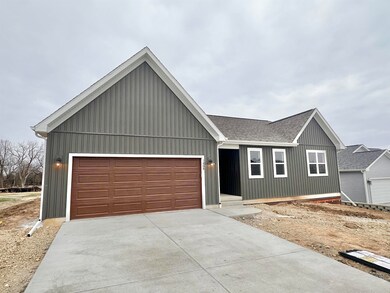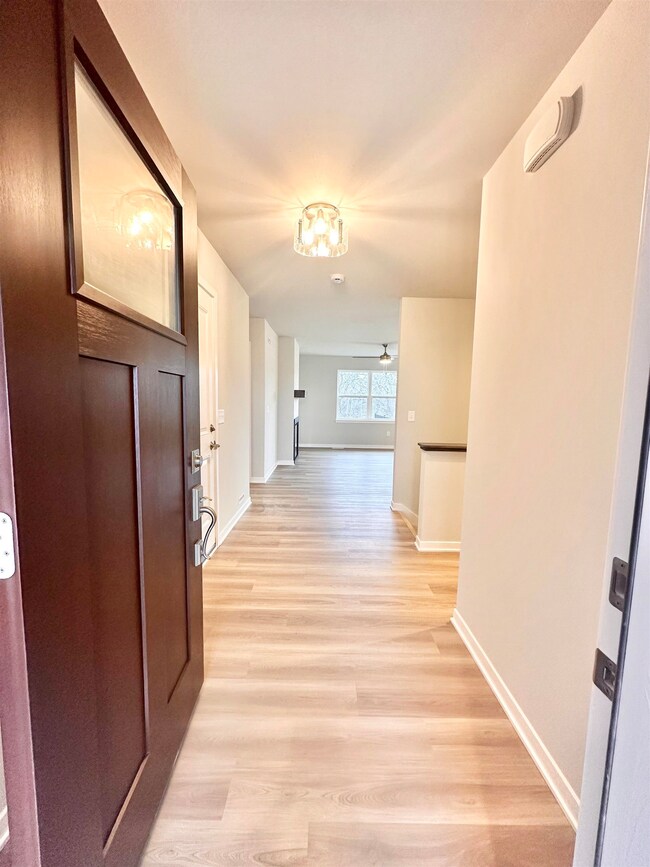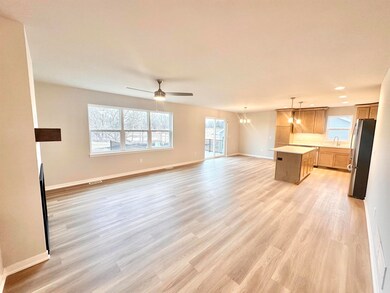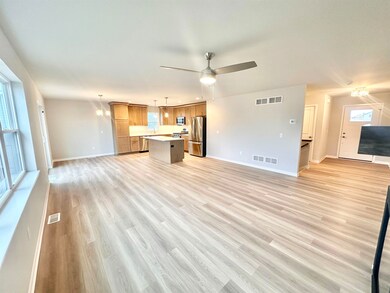
1409 S Page St Unit 74 Stoughton, WI 53589
Highlights
- New Construction
- Ranch Style House
- 2 Car Attached Garage
- Recreation Room
- Great Room
- Walk-In Closet
About This Home
As of December 2024New construction: Ranch open concept home: 4 bedroom, 3 bath, 2 car garage w/ finished lower level adding additional living space! BONUS HUGE composite deck to take in the Beautiful views of wooded park area in Heavily sought after Magnolia Springs Subdivision. Listing Agent is Member of Selling LLC
Last Agent to Sell the Property
Home Brokerage and Realty Brokerage Phone: 608-213-1807 License #110333-94 Listed on: 10/08/2024
Last Buyer's Agent
Home Brokerage and Realty Brokerage Phone: 608-213-1807 License #110333-94 Listed on: 10/08/2024
Home Details
Home Type
- Single Family
Year Built
- Built in 2024 | New Construction
Lot Details
- 6,534 Sq Ft Lot
Home Design
- Ranch Style House
- Poured Concrete
- Vinyl Siding
- Stone Exterior Construction
Interior Spaces
- Low Emissivity Windows
- Entrance Foyer
- Great Room
- Recreation Room
- Finished Basement
- Basement Fills Entire Space Under The House
Kitchen
- Oven or Range
- Microwave
- Dishwasher
- ENERGY STAR Qualified Appliances
- Kitchen Island
- Disposal
Bedrooms and Bathrooms
- 4 Bedrooms
- Walk-In Closet
- 3 Full Bathrooms
- Walk-in Shower
Parking
- 2 Car Attached Garage
- Smart Garage Door
- Garage Door Opener
Schools
- Call School District Elementary School
- River Bluff Middle School
- Stoughton High School
Utilities
- Forced Air Cooling System
- Internet Available
- Cable TV Available
Community Details
- Built by Eldon Homes
- Magnolia Springs Subdivision
Similar Homes in Stoughton, WI
Home Values in the Area
Average Home Value in this Area
Property History
| Date | Event | Price | Change | Sq Ft Price |
|---|---|---|---|---|
| 12/13/2024 12/13/24 | Sold | $574,730 | 0.0% | $215 / Sq Ft |
| 12/13/2024 12/13/24 | Off Market | $574,730 | -- | -- |
| 10/08/2024 10/08/24 | For Sale | $575,530 | -- | $215 / Sq Ft |
Tax History Compared to Growth
Agents Affiliated with this Home
-
Dan Hanson
D
Seller's Agent in 2024
Dan Hanson
Home Brokerage and Realty
10 Total Sales
-
Rob Hostrawser

Seller Co-Listing Agent in 2024
Rob Hostrawser
Home Brokerage and Realty
48 Total Sales
Map
Source: South Central Wisconsin Multiple Listing Service
MLS Number: 1987383
- 308 Lilac Ln
- 300 Lilac Ln
- 1101 Stoughton Ave
- 116 E Randolph St
- 1009 S 4th St
- 318 Mandt Pkwy
- 517 S Monroe St
- 409 S Prairie St
- 421 S 5th St
- 717 Larvik Ln
- 824 W South St
- 600 Dunkirk Ave
- 817 Bergen Ct
- 126 E Washington St
- 9.93 M/L Acres U S Highway 51
- 341 W Mckinley St
- 1033 Vernon St
- 224 Hillside Ave
- 1301 Jackson St
- 1608 Matthew Way
