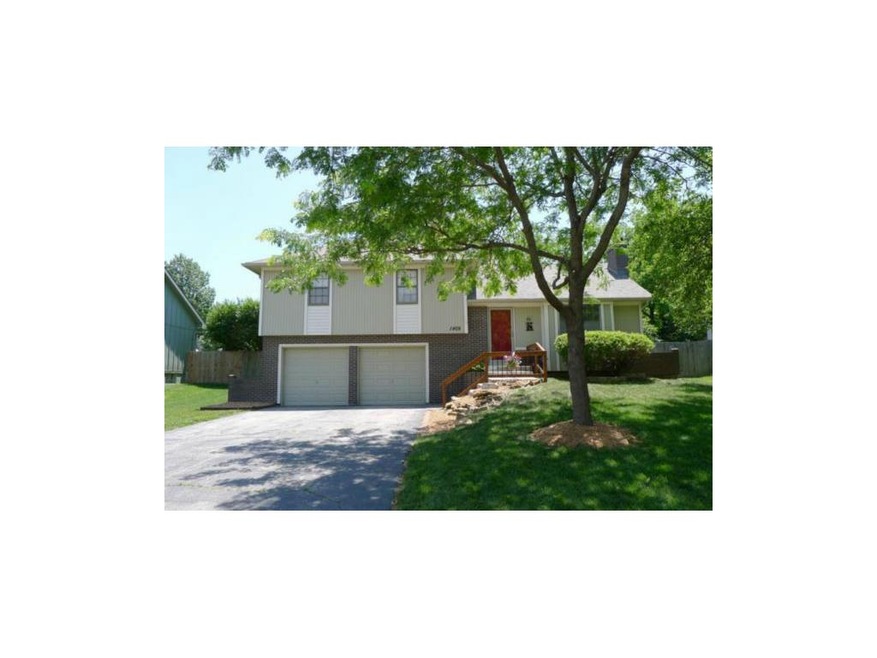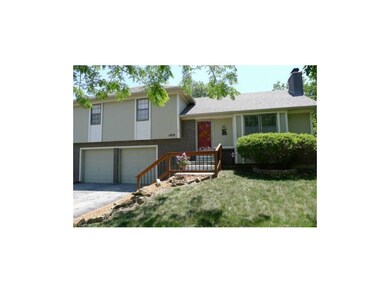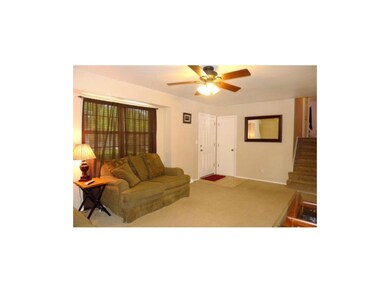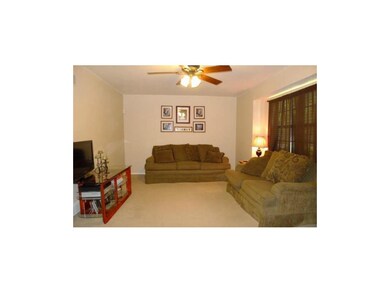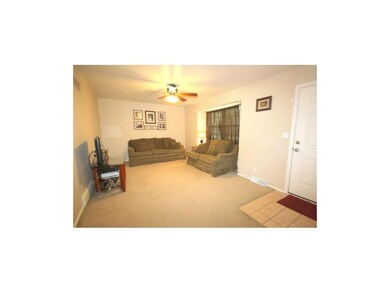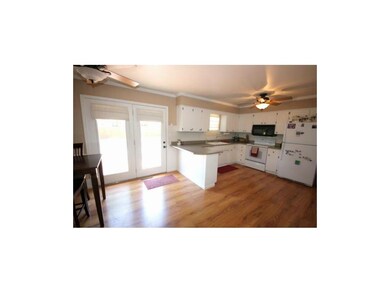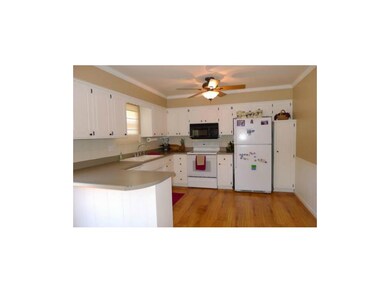
1409 W Sheridan St Olathe, KS 66061
Highlights
- In Ground Pool
- Deck
- Vaulted Ceiling
- Oregon Trail Middle School Rated A-
- Recreation Room
- 1 Fireplace
About This Home
As of November 2014Vacation in your own backyard – beautiful pool w/stamped concrete surround, huge deck, lovely landscaping make it your own oasis. Beautifully updated inside, too. Easy-care, wood-look laminate floors in kitchen & family room. Master suite with private bath w/tiled accent wall. Fireplace and TV niche in family room. Lovely to look at & to live in. Neutral décor colors. Move-in ready. Come enjoy the rest of summer.
Home Details
Home Type
- Single Family
Est. Annual Taxes
- $2,113
Parking
- 2 Car Attached Garage
- Garage Door Opener
Home Design
- Split Level Home
- Composition Roof
- Board and Batten Siding
Interior Spaces
- Wet Bar: All Carpet, Laminate Counters
- Built-In Features: All Carpet, Laminate Counters
- Vaulted Ceiling
- Ceiling Fan: All Carpet, Laminate Counters
- Skylights
- 1 Fireplace
- Shades
- Plantation Shutters
- Drapes & Rods
- Family Room
- Separate Formal Living Room
- Recreation Room
- Fire and Smoke Detector
Kitchen
- Eat-In Kitchen
- Free-Standing Range
- Dishwasher
- Granite Countertops
- Laminate Countertops
- Disposal
Flooring
- Wall to Wall Carpet
- Linoleum
- Laminate
- Stone
- Ceramic Tile
- Luxury Vinyl Plank Tile
- Luxury Vinyl Tile
Bedrooms and Bathrooms
- 3 Bedrooms
- Cedar Closet: All Carpet, Laminate Counters
- Walk-In Closet: All Carpet, Laminate Counters
- Double Vanity
- All Carpet
Finished Basement
- Sump Pump
- Laundry in Basement
Outdoor Features
- In Ground Pool
- Deck
- Enclosed Patio or Porch
Schools
- Rolling Ridge Elementary School
- Olathe North High School
Utilities
- Central Heating and Cooling System
Community Details
- Rolling Ridge So Subdivision
Listing and Financial Details
- Exclusions: Fireplace
- Assessor Parcel Number DP65100000 0203
Ownership History
Purchase Details
Home Financials for this Owner
Home Financials are based on the most recent Mortgage that was taken out on this home.Purchase Details
Home Financials for this Owner
Home Financials are based on the most recent Mortgage that was taken out on this home.Purchase Details
Home Financials for this Owner
Home Financials are based on the most recent Mortgage that was taken out on this home.Purchase Details
Home Financials for this Owner
Home Financials are based on the most recent Mortgage that was taken out on this home.Similar Homes in Olathe, KS
Home Values in the Area
Average Home Value in this Area
Purchase History
| Date | Type | Sale Price | Title Company |
|---|---|---|---|
| Warranty Deed | -- | Platinum Title Llc | |
| Warranty Deed | -- | Cbkc Title & Escrow Llc | |
| Warranty Deed | -- | Assured Quality Title Co | |
| Warranty Deed | -- | Heartland Title Company |
Mortgage History
| Date | Status | Loan Amount | Loan Type |
|---|---|---|---|
| Open | $80,000 | Credit Line Revolving | |
| Closed | $37,329 | FHA | |
| Open | $145,319 | FHA | |
| Previous Owner | $162,011 | FHA | |
| Previous Owner | $137,700 | Purchase Money Mortgage | |
| Previous Owner | $124,019 | FHA |
Property History
| Date | Event | Price | Change | Sq Ft Price |
|---|---|---|---|---|
| 11/07/2014 11/07/14 | Sold | -- | -- | -- |
| 04/03/2014 04/03/14 | Pending | -- | -- | -- |
| 03/20/2014 03/20/14 | For Sale | $160,000 | -3.0% | $111 / Sq Ft |
| 08/09/2012 08/09/12 | Sold | -- | -- | -- |
| 07/05/2012 07/05/12 | Pending | -- | -- | -- |
| 06/08/2012 06/08/12 | For Sale | $165,000 | -- | $139 / Sq Ft |
Tax History Compared to Growth
Tax History
| Year | Tax Paid | Tax Assessment Tax Assessment Total Assessment is a certain percentage of the fair market value that is determined by local assessors to be the total taxable value of land and additions on the property. | Land | Improvement |
|---|---|---|---|---|
| 2024 | $3,708 | $33,327 | $5,614 | $27,713 |
| 2023 | $3,733 | $32,729 | $5,106 | $27,623 |
| 2022 | $3,304 | $28,221 | $4,442 | $23,779 |
| 2021 | $3,059 | $24,840 | $4,442 | $20,398 |
| 2020 | $2,973 | $23,931 | $4,042 | $19,889 |
| 2019 | $2,900 | $23,195 | $4,042 | $19,153 |
| 2018 | $2,859 | $22,701 | $4,042 | $18,659 |
| 2017 | $2,790 | $21,930 | $3,368 | $18,562 |
| 2016 | $2,474 | $19,976 | $3,066 | $16,910 |
| 2015 | $2,373 | $19,182 | $3,066 | $16,116 |
| 2013 | -- | $18,067 | $3,066 | $15,001 |
Agents Affiliated with this Home
-
R
Seller's Agent in 2014
Rose Freeman-Krell
Keller Williams Realty Partners Inc.
(913) 579-2186
7 in this area
87 Total Sales
-
P
Seller's Agent in 2012
Patrick Schmitt
John Moffitt & Associates
(913) 491-6800
2 in this area
5 Total Sales
-

Buyer's Agent in 2012
Tom Matthews
Keller Williams Realty Partners Inc.
(913) 269-3958
39 in this area
205 Total Sales
Map
Source: Heartland MLS
MLS Number: 1783683
APN: DP65100000-0203
- 820 S Virginia Ln
- 804 S Montclaire Dr
- 1123 W Wabash Terrace
- 1020 S Pitt St
- 1504 W Wabash St
- 840 W Larkspur St
- 613 S Honeysuckle Dr
- 212 S Montclaire Dr
- 1917 W Dennis Ave
- 1840 W Fredrickson Cir
- 1545 W Park St
- 617 S Grant St
- 2133 W Ferrel Dr
- 600 W Elm St
- 1425 W Poplar St
- 573 W Loula St
- 314 N Normandy St
- 1401 W Prairie St
- 2427 W Fredrickson Dr
- 2450 W Elm St
