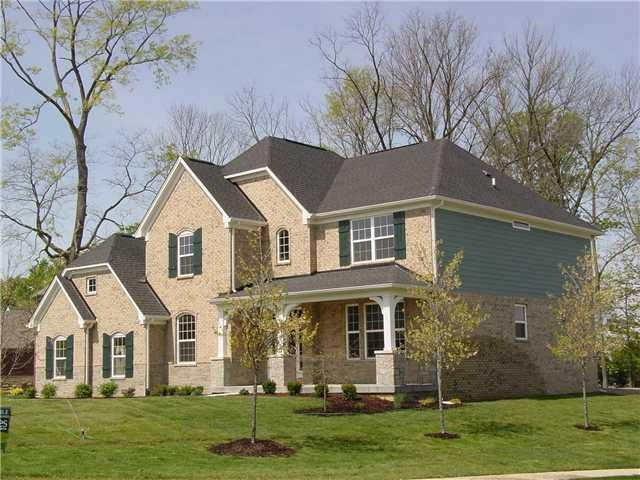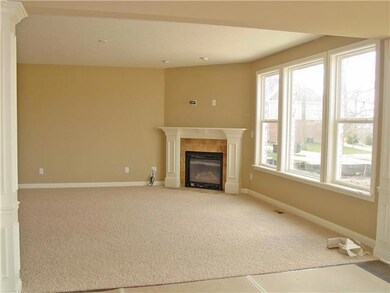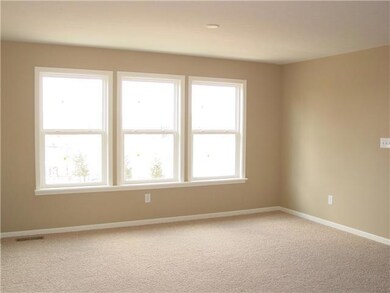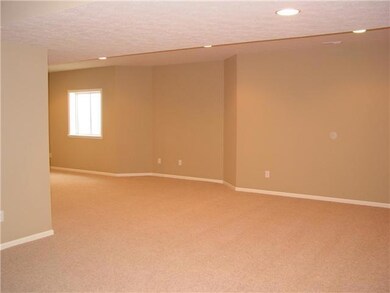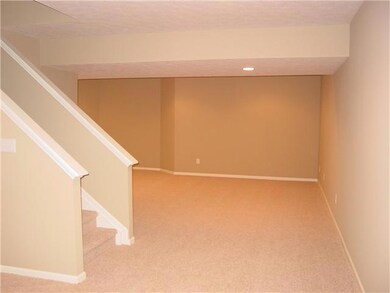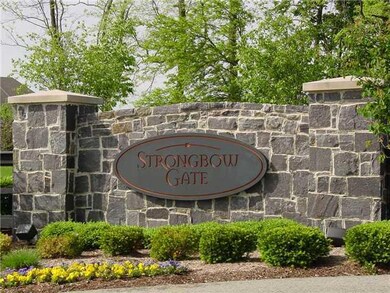
14092 Clifton Ct Fishers, IN 46040
Brooks-Luxhaven NeighborhoodHighlights
- Vaulted Ceiling
- Wood Flooring
- Covered patio or porch
- Geist Elementary School Rated A
- Corner Lot
- Double Oven
About This Home
As of May 2017Come see the new Britton in Strongbow Gate! This home features a 3-car side load garage, hardwoods throughout most of the 1st floor, signature trim, & iron spindle railing. The kitchen includes granite countertops, SS applncs, double oven, & tile backsplash. 5th bdrm w/full bath is included on main floor. The master bdrm includes 3 walk-in closets! There are 3 total baths on 2nd floor (master, private, & jack-n-jill). Basement rec room is finished for extra entertaining space.
Last Agent to Sell the Property
Drees Home Brokerage Email: cschrader@dreeshomes.com License #RB14034873 Listed on: 12/21/2011
Last Buyer's Agent
Kyle Peckinpaugh
F.C. Tucker Company

Home Details
Home Type
- Single Family
Est. Annual Taxes
- $22
Year Built
- Built in 2012
Lot Details
- 0.42 Acre Lot
- Corner Lot
HOA Fees
- $43 Monthly HOA Fees
Parking
- 3 Car Attached Garage
- Side or Rear Entrance to Parking
- Garage Door Opener
Home Design
- Brick Exterior Construction
- Concrete Perimeter Foundation
- Stone
Interior Spaces
- 2-Story Property
- Woodwork
- Tray Ceiling
- Vaulted Ceiling
- Gas Log Fireplace
- Entrance Foyer
- Family Room with Fireplace
- Wood Flooring
- Fire and Smoke Detector
- Laundry on upper level
Kitchen
- Double Oven
- Gas Cooktop
- Recirculated Exhaust Fan
- Microwave
- Dishwasher
- Kitchen Island
- Disposal
Bedrooms and Bathrooms
- 5 Bedrooms
- Walk-In Closet
Rough-In Basement
- 9 Foot Basement Ceiling Height
- Sump Pump with Backup
- Basement Window Egress
Outdoor Features
- Covered patio or porch
Utilities
- Forced Air Heating System
- Heating System Uses Gas
- Gas Water Heater
Community Details
- Association fees include insurance, maintenance
- Strongbow Gate Subdivision
- The community has rules related to covenants, conditions, and restrictions
Listing and Financial Details
- Legal Lot and Block 14 / 1
- Assessor Parcel Number 291512008014000020
Ownership History
Purchase Details
Home Financials for this Owner
Home Financials are based on the most recent Mortgage that was taken out on this home.Purchase Details
Home Financials for this Owner
Home Financials are based on the most recent Mortgage that was taken out on this home.Purchase Details
Home Financials for this Owner
Home Financials are based on the most recent Mortgage that was taken out on this home.Purchase Details
Similar Homes in the area
Home Values in the Area
Average Home Value in this Area
Purchase History
| Date | Type | Sale Price | Title Company |
|---|---|---|---|
| Interfamily Deed Transfer | -- | Meridian Title Corp | |
| Warranty Deed | -- | Meridian Title Corp | |
| Warranty Deed | -- | None Available | |
| Warranty Deed | -- | Midwest Title Corporation |
Mortgage History
| Date | Status | Loan Amount | Loan Type |
|---|---|---|---|
| Open | $393,000 | New Conventional | |
| Closed | $39,300 | No Value Available | |
| Closed | $400,500 | New Conventional | |
| Closed | $408,000 | New Conventional | |
| Closed | $0 | Unknown |
Property History
| Date | Event | Price | Change | Sq Ft Price |
|---|---|---|---|---|
| 05/26/2017 05/26/17 | Sold | $510,000 | -1.9% | $98 / Sq Ft |
| 05/06/2017 05/06/17 | Pending | -- | -- | -- |
| 05/04/2017 05/04/17 | For Sale | $519,900 | +22.8% | $99 / Sq Ft |
| 05/25/2012 05/25/12 | Sold | $423,400 | 0.0% | $111 / Sq Ft |
| 04/18/2012 04/18/12 | Pending | -- | -- | -- |
| 12/21/2011 12/21/11 | For Sale | $423,400 | -- | $111 / Sq Ft |
Tax History Compared to Growth
Tax History
| Year | Tax Paid | Tax Assessment Tax Assessment Total Assessment is a certain percentage of the fair market value that is determined by local assessors to be the total taxable value of land and additions on the property. | Land | Improvement |
|---|---|---|---|---|
| 2024 | $7,029 | $619,400 | $91,200 | $528,200 |
| 2023 | $7,029 | $605,600 | $91,200 | $514,400 |
| 2022 | $6,171 | $511,900 | $91,200 | $420,700 |
| 2021 | $5,579 | $458,900 | $91,200 | $367,700 |
| 2020 | $5,559 | $455,600 | $91,200 | $364,400 |
| 2019 | $5,518 | $456,000 | $87,700 | $368,300 |
| 2018 | $5,581 | $459,800 | $87,700 | $372,100 |
| 2017 | $4,831 | $406,100 | $87,700 | $318,400 |
| 2016 | $4,869 | $409,400 | $87,700 | $321,700 |
| 2014 | $4,425 | $406,500 | $96,400 | $310,100 |
| 2013 | $4,425 | $406,500 | $96,400 | $310,100 |
Agents Affiliated with this Home
-
Kyle Peckinpaugh

Seller's Agent in 2017
Kyle Peckinpaugh
F.C. Tucker Company
(317) 362-2396
51 Total Sales
-
B
Buyer's Agent in 2017
Brian Cook
Envoy Real Estate, LLC
(317) 809-4772
-
Chris Schrader

Seller's Agent in 2012
Chris Schrader
Drees Home
(317) 557-4305
41 in this area
317 Total Sales
Map
Source: MIBOR Broker Listing Cooperative®
MLS Number: 21153646
APN: 29-15-12-008-014.000-020
- 14034 Wicklow Ln
- 14334 Hearthwood Dr
- 10555 Serra Vista Point
- 10611 Proposal Pointe Way
- 10138 Backstretch Row
- 14014 Fieldcrest Dr
- 13909 Waterway Blvd
- 13855 Waterway Blvd
- 13836 Fieldcrest Dr
- 10599 Geist View Dr
- 13902 Rue Royale Ln Unit 62
- 9752 Brook Wood Dr
- 14144 Stoney Shore Ave
- 10590 Geist View Dr
- 9756 Brook Meadow Dr
- 14462 Brook Meadow Dr
- 14461 Brook Meadow Dr
- 10784 Giselle Way
- 13650 Golden Ridge Ln
- 13807 Rue Fontaine Ln
