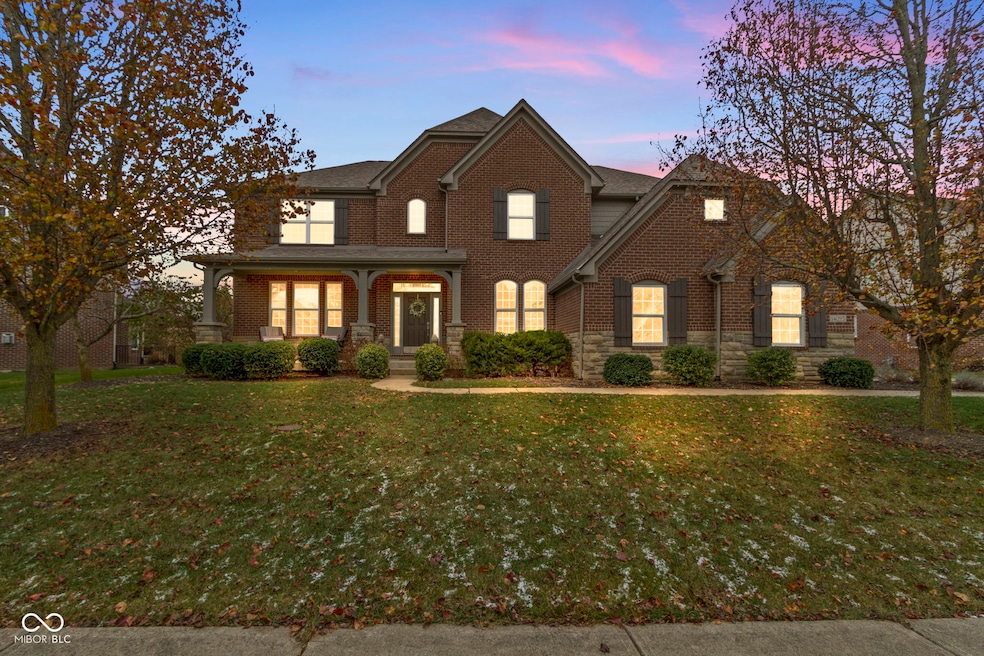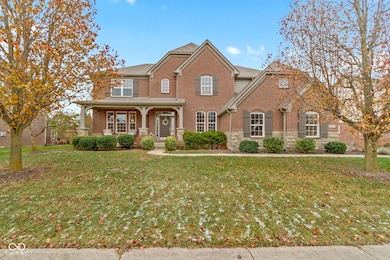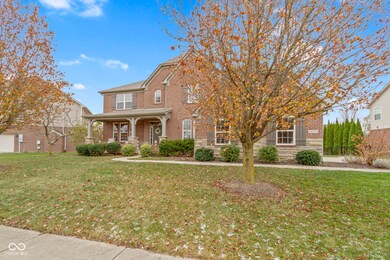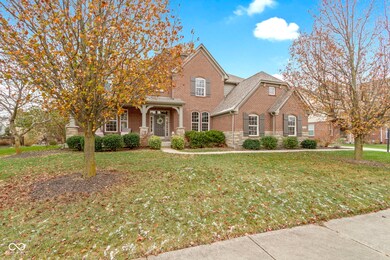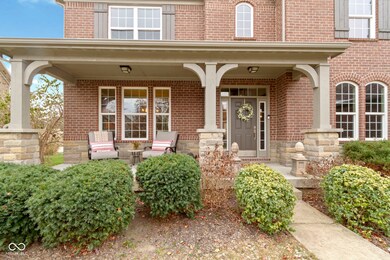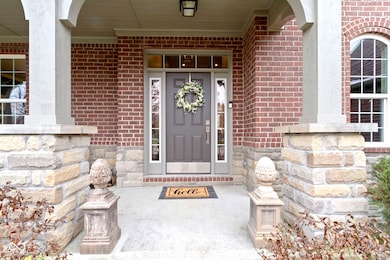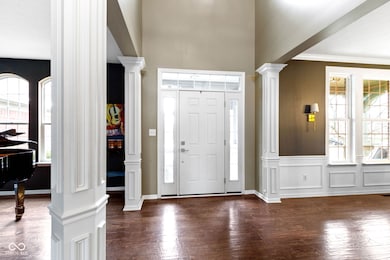
14095 Wicklow Ln Fishers, IN 46040
Brooks-Luxhaven NeighborhoodHighlights
- Mature Trees
- Vaulted Ceiling
- Outdoor Fireplace
- Geist Elementary School Rated A
- Traditional Architecture
- Wood Flooring
About This Home
As of February 2025Spectacular location w/all the CUSTOM details in Strongbow Gate of Fishers! Stately curb appeal, and a charming front porch greets you upon arrival. Step inside to a grand 2-story foyer w/solid hardwood floors, an abundance of trim flanked by a formal space featuring the owners' baby grand piano & a dining room fit for those larger gatherings! Hardwoods flow seamlessly throughout the main flr! Greatroom w/a gas fireplace, tons of windows overlooking the most spectacular backyard! The NEW CUSTOM Kitchen is a showstopper! Striking white cabinets all the way to the ceiling, transoms that light up and give the kitchen the perfect ambiance! A Chef's dream w/all of the counter space, gas range, SS applc ALL included! Highest of end cabinet construction dove-tailed w/soft close drawers. Gorgeous Quartz counters & plenty of them with an expansive island! Family planning center w/even more cabinets, a true extension of your kitchen. Breakfast room is also drenched in natural light with a wall of bay windows. The floorplan flows seamlessly! Main level guest rm/or home office tucked off the rear of the home for privacy. Mudroom w/built-ins. Upstairs you will find a generous sized loft w/a continuation of hardwoods & a stunning staircase also w/wood stair treads. 2nd floor laundry is convenient to the bedrooms. 3 bdrms w/new carpet, WIC's. Adjoining bathroom connecting 2 bdrms & a 2nd private bth w/3rd bdrm! Owner's suite w/hrdwd flrs, REMODELED ensuite bath, color palette that's all of what's trending, luxury flr2clng tile shower, dual vanities! 2 WIC's featuring custom closet systems complete this immaculate space! Lower-level basement will not disappoint! Finished w/6th bedroom/family rm/billiard area/exercise rm/full bath, complete w/NEW carpet! Step outside onto your paver patio, complete with wood burning fireplace, lights on the arbors just make this space spectacular & feel like home! Fantastic location to Geist Waterfront Park, for boating, swimming & recreation!
Last Agent to Sell the Property
F.C. Tucker Company Brokerage Email: talktolauraturner@gmail.com License #RB14043258 Listed on: 12/04/2024

Home Details
Home Type
- Single Family
Est. Annual Taxes
- $6,408
Year Built
- Built in 2010 | Remodeled
Lot Details
- 0.31 Acre Lot
- Mature Trees
HOA Fees
- $55 Monthly HOA Fees
Parking
- 3 Car Attached Garage
- Side or Rear Entrance to Parking
- Garage Door Opener
Home Design
- Traditional Architecture
- Brick Exterior Construction
- Poured Concrete
- Cement Siding
- Concrete Perimeter Foundation
Interior Spaces
- 2-Story Property
- Woodwork
- Tray Ceiling
- Vaulted Ceiling
- Paddle Fans
- Gas Log Fireplace
- Vinyl Clad Windows
- Window Screens
- Entrance Foyer
- Family Room with Fireplace
- Great Room with Fireplace
Kitchen
- Breakfast Bar
- Gas Oven
- Range Hood
- Recirculated Exhaust Fan
- Microwave
- Dishwasher
- Kitchen Island
- Disposal
Flooring
- Wood
- Carpet
- Vinyl
Bedrooms and Bathrooms
- 6 Bedrooms
- Walk-In Closet
- Dual Vanity Sinks in Primary Bathroom
Laundry
- Laundry Room
- Laundry on upper level
Finished Basement
- Basement Fills Entire Space Under The House
- 9 Foot Basement Ceiling Height
- Sump Pump with Backup
- Basement Storage
- Basement Window Egress
- Basement Lookout
Home Security
- Radon Detector
- Fire and Smoke Detector
Outdoor Features
- Covered patio or porch
- Outdoor Fireplace
- Fire Pit
Schools
- Geist Elementary School
- Fall Creek Junior High
- Fall Creek Intermediate School
- Hamilton Southeastern High School
Utilities
- Humidifier
- Forced Air Heating System
- Heating System Uses Gas
- Gas Water Heater
Community Details
- Association fees include home owners, insurance, maintenance, management
- Strongbow Gate Subdivision
- The community has rules related to covenants, conditions, and restrictions
Listing and Financial Details
- Tax Lot 23
- Assessor Parcel Number 291512008023000020
- Seller Concessions Not Offered
Ownership History
Purchase Details
Home Financials for this Owner
Home Financials are based on the most recent Mortgage that was taken out on this home.Purchase Details
Home Financials for this Owner
Home Financials are based on the most recent Mortgage that was taken out on this home.Purchase Details
Home Financials for this Owner
Home Financials are based on the most recent Mortgage that was taken out on this home.Purchase Details
Home Financials for this Owner
Home Financials are based on the most recent Mortgage that was taken out on this home.Purchase Details
Similar Homes in Fishers, IN
Home Values in the Area
Average Home Value in this Area
Purchase History
| Date | Type | Sale Price | Title Company |
|---|---|---|---|
| Warranty Deed | $785,000 | Chicago Title | |
| Interfamily Deed Transfer | -- | None Available | |
| Interfamily Deed Transfer | -- | None Available | |
| Warranty Deed | -- | None Available | |
| Warranty Deed | -- | Midwest Title Corporation |
Mortgage History
| Date | Status | Loan Amount | Loan Type |
|---|---|---|---|
| Open | $250,000 | New Conventional | |
| Previous Owner | $200,000 | Credit Line Revolving | |
| Previous Owner | $238,000 | New Conventional | |
| Previous Owner | $296,000 | New Conventional | |
| Previous Owner | $302,200 | New Conventional |
Property History
| Date | Event | Price | Change | Sq Ft Price |
|---|---|---|---|---|
| 02/11/2025 02/11/25 | Sold | $785,000 | 0.0% | $152 / Sq Ft |
| 12/09/2024 12/09/24 | Pending | -- | -- | -- |
| 12/04/2024 12/04/24 | For Sale | $785,000 | -- | $152 / Sq Ft |
Tax History Compared to Growth
Tax History
| Year | Tax Paid | Tax Assessment Tax Assessment Total Assessment is a certain percentage of the fair market value that is determined by local assessors to be the total taxable value of land and additions on the property. | Land | Improvement |
|---|---|---|---|---|
| 2024 | $6,409 | $565,300 | $84,500 | $480,800 |
| 2023 | $6,409 | $552,800 | $84,500 | $468,300 |
| 2022 | $5,623 | $467,700 | $84,500 | $383,200 |
| 2021 | $5,138 | $424,000 | $84,500 | $339,500 |
| 2020 | $5,121 | $421,000 | $84,500 | $336,500 |
| 2019 | $4,989 | $413,200 | $73,100 | $340,100 |
| 2018 | $5,049 | $416,900 | $73,100 | $343,800 |
| 2017 | $4,507 | $379,400 | $73,100 | $306,300 |
| 2016 | $4,582 | $385,800 | $73,100 | $312,700 |
| 2014 | $4,100 | $377,000 | $80,400 | $296,600 |
| 2013 | $4,100 | $380,100 | $80,400 | $299,700 |
Agents Affiliated with this Home
-
Laura Turner

Seller's Agent in 2025
Laura Turner
F.C. Tucker Company
(317) 363-0842
64 in this area
493 Total Sales
-
Troy Dixon

Buyer's Agent in 2025
Troy Dixon
eXp Realty, LLC
(317) 480-7905
10 in this area
235 Total Sales
Map
Source: MIBOR Broker Listing Cooperative®
MLS Number: 22013620
APN: 29-15-12-008-023.000-020
- 14034 Wicklow Ln
- 14334 Hearthwood Dr
- 14014 Fieldcrest Dr
- 10138 Backstretch Row
- 10555 Serra Vista Point
- 10611 Proposal Pointe Way
- 9789 Rue Renee Ln
- 13902 Rue Royale Ln Unit 62
- 9752 Brook Wood Dr
- 13836 Fieldcrest Dr
- 14144 Stoney Shore Ave
- 9756 Brook Meadow Dr
- 14462 Brook Meadow Dr
- 13909 Waterway Blvd
- 14461 Brook Meadow Dr
- 13855 Waterway Blvd
- 9712 Brooks Dr
- 10599 Geist View Dr
- 13807 Rue Fontaine Ln
- 9539 Rocky Shore Dr
