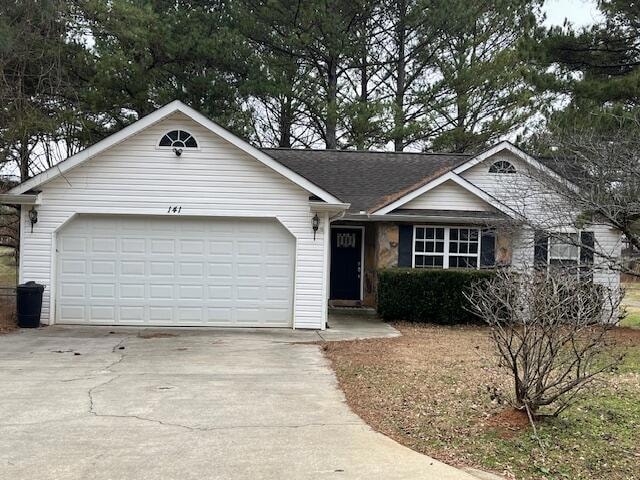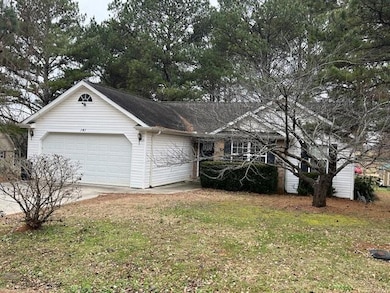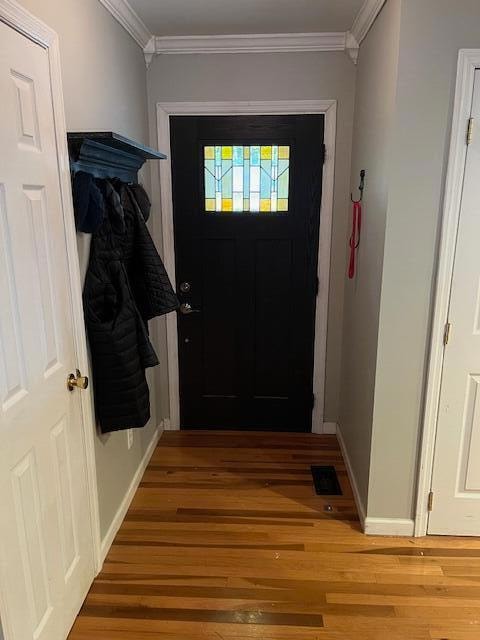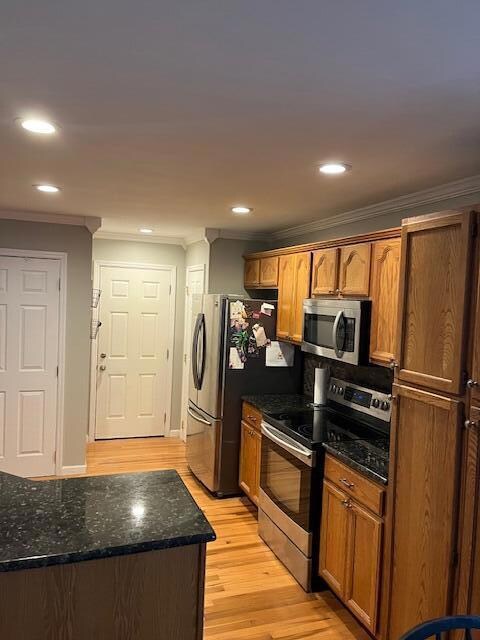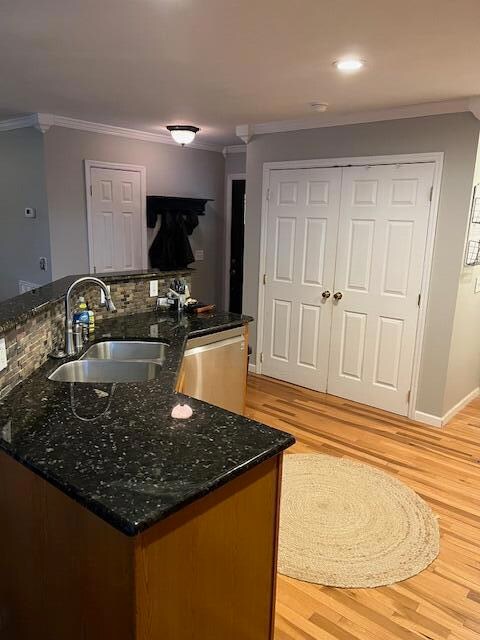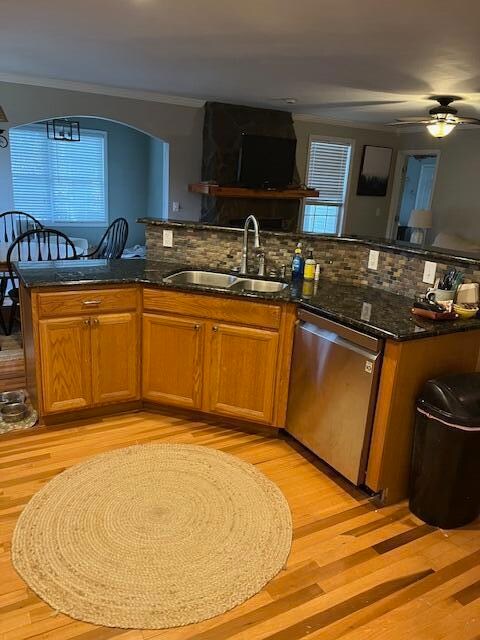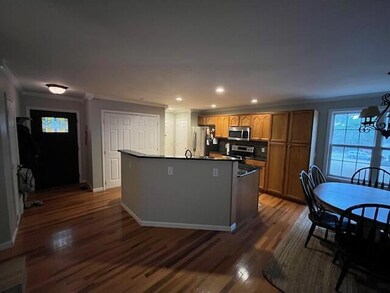
141 Burgess Dr Benton, TN 37307
Highlights
- Open Floorplan
- Wooded Lot
- Wood Flooring
- Deck
- Ranch Style House
- Corner Lot
About This Home
As of June 2025Seeking a peaceful lot within city limits? If so, 141 Burgess Drive is the home for you. This 3 bedroom 2 bath home has been freshly painted and updated. The home features an open floor plan with a spacious kitchen with granite countertops. The owners suite boasts 3 closets and a gorgeous tile shower. The home sits on a wooded, flat lot and has a large deck so you can enjoy the view.
Last Agent to Sell the Property
EXIT Provision Realty License #306418 Listed on: 01/07/2025
Last Buyer's Agent
A NON-MEMBER
--NON-MEMBER OFFICE-- License #308195
Home Details
Home Type
- Single Family
Est. Annual Taxes
- $1,000
Year Built
- Built in 2005 | Remodeled
Lot Details
- 0.4 Acre Lot
- Property fronts a county road
- Landscaped
- Corner Lot
- Level Lot
- Wooded Lot
Parking
- 2 Car Garage
- Garage Door Opener
Home Design
- Ranch Style House
- Block Foundation
- Shingle Roof
- Vinyl Siding
- Stone
Interior Spaces
- 1,291 Sq Ft Home
- Open Floorplan
- Crown Molding
- Ceiling Fan
- Gas Log Fireplace
- Propane Fireplace
- Crawl Space
- Laundry closet
Kitchen
- Electric Oven
- Electric Range
- <<microwave>>
- Dishwasher
- Kitchen Island
- Granite Countertops
Flooring
- Wood
- Carpet
- Tile
Bedrooms and Bathrooms
- 3 Bedrooms
- Dual Closets
- Walk-In Closet
- 2 Full Bathrooms
- Double Vanity
- Walk-in Shower
Outdoor Features
- Deck
- Rain Gutters
Utilities
- Central Heating and Cooling System
- Propane
- Electric Water Heater
- High Speed Internet
- Phone Available
- Cable TV Available
Community Details
- No Home Owners Association
Listing and Financial Details
- Assessor Parcel Number 035m D 005.00
Ownership History
Purchase Details
Home Financials for this Owner
Home Financials are based on the most recent Mortgage that was taken out on this home.Purchase Details
Home Financials for this Owner
Home Financials are based on the most recent Mortgage that was taken out on this home.Purchase Details
Home Financials for this Owner
Home Financials are based on the most recent Mortgage that was taken out on this home.Purchase Details
Similar Homes in Benton, TN
Home Values in the Area
Average Home Value in this Area
Purchase History
| Date | Type | Sale Price | Title Company |
|---|---|---|---|
| Warranty Deed | $153,500 | Ensign Title & Escrow Inc | |
| Deed | $148,000 | -- | |
| Deed | $14,500 | -- | |
| Warranty Deed | $97,200 | -- |
Mortgage History
| Date | Status | Loan Amount | Loan Type |
|---|---|---|---|
| Open | $45,000 | Credit Line Revolving | |
| Open | $150,432 | FHA | |
| Closed | $150,691 | FHA | |
| Previous Owner | $140,600 | No Value Available | |
| Previous Owner | $127,646 | No Value Available |
Property History
| Date | Event | Price | Change | Sq Ft Price |
|---|---|---|---|---|
| 06/03/2025 06/03/25 | Sold | $289,000 | -3.6% | $224 / Sq Ft |
| 04/29/2025 04/29/25 | Pending | -- | -- | -- |
| 03/11/2025 03/11/25 | Price Changed | $299,900 | -6.3% | $232 / Sq Ft |
| 02/14/2025 02/14/25 | Price Changed | $319,900 | -3.0% | $248 / Sq Ft |
| 01/07/2025 01/07/25 | For Sale | $329,900 | +112.8% | $256 / Sq Ft |
| 04/26/2019 04/26/19 | Sold | $155,000 | +12.3% | $120 / Sq Ft |
| 03/22/2019 03/22/19 | Pending | -- | -- | -- |
| 03/14/2019 03/14/19 | For Sale | $138,000 | -- | $107 / Sq Ft |
Tax History Compared to Growth
Tax History
| Year | Tax Paid | Tax Assessment Tax Assessment Total Assessment is a certain percentage of the fair market value that is determined by local assessors to be the total taxable value of land and additions on the property. | Land | Improvement |
|---|---|---|---|---|
| 2024 | $1,534 | $45,400 | $3,750 | $41,650 |
| 2023 | $1,534 | $45,400 | $0 | $0 |
| 2022 | $668 | $26,575 | $2,750 | $23,825 |
| 2021 | $873 | $26,575 | $2,750 | $23,825 |
| 2020 | $873 | $26,575 | $2,750 | $23,825 |
| 2019 | $873 | $26,575 | $2,750 | $23,825 |
| 2018 | $872 | $26,575 | $2,750 | $23,825 |
| 2017 | $1,030 | $31,500 | $3,500 | $28,000 |
| 2016 | $993 | $31,500 | $3,500 | $28,000 |
| 2015 | $993 | $31,500 | $3,500 | $28,000 |
| 2014 | $990 | $31,501 | $0 | $0 |
Agents Affiliated with this Home
-
Crystal Nicholson
C
Seller's Agent in 2025
Crystal Nicholson
EXIT Provision Realty
(423) 802-5909
3 Total Sales
-
A
Buyer's Agent in 2025
A NON-MEMBER
--NON-MEMBER OFFICE--
-
T
Seller's Agent in 2019
Tondra Hart
Real Estate 9, LLC
Map
Source: River Counties Association of REALTORS®
MLS Number: 20250101
APN: 035M-D-005.00
- 00 Lifestyle Way
- 121 Magnolia Dr
- 00 Highway 411
- 139 Poplar St
- 144 Highland Dr
- 1785 Benton Station Rd
- 138 Highland Dr
- 173 Claire St
- 208 Charles Eaves Ln
- 6801 Highway 411
- 169 Claire St
- 388 Patty Rd
- 1921 Welcome Valley Rd
- 1577 Benton Station Rd
- Tract 1 Welcome Valley Rd
- 130 Hunters Way
- 1786 Welcome Valley Rd
- 236 Sweeney Rd
- 839 Oak Grove Rd
