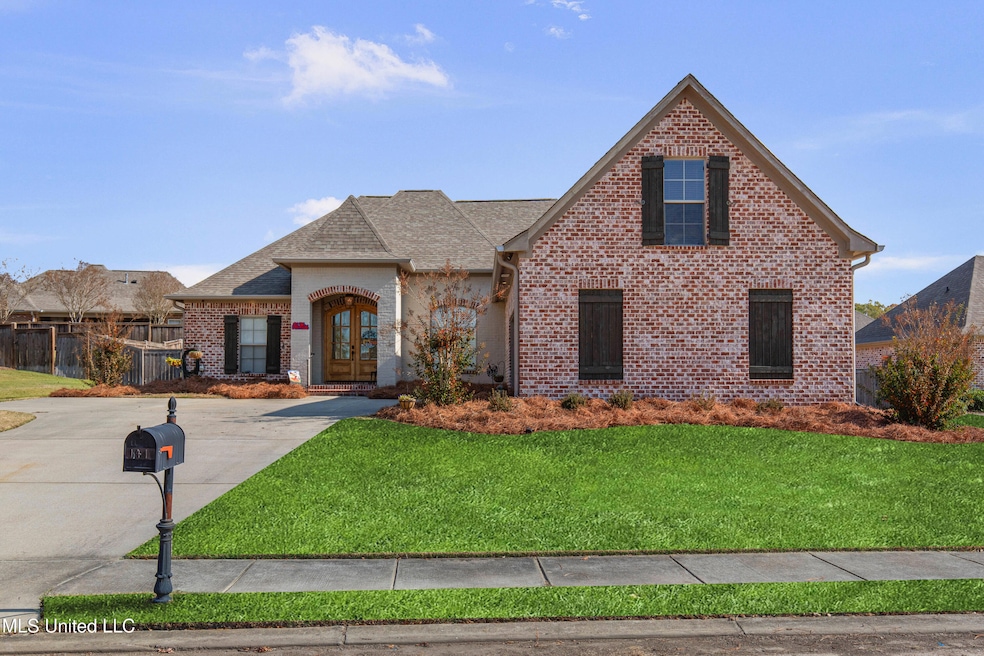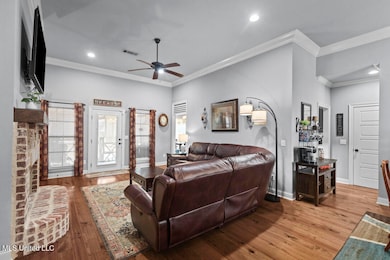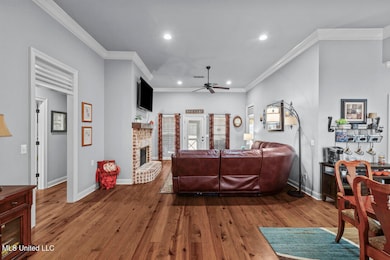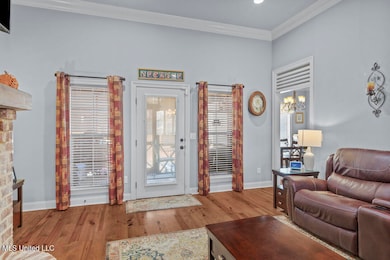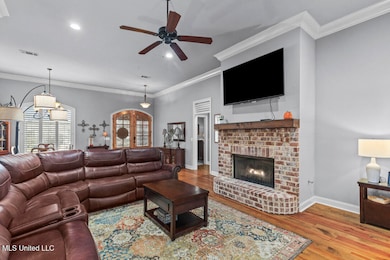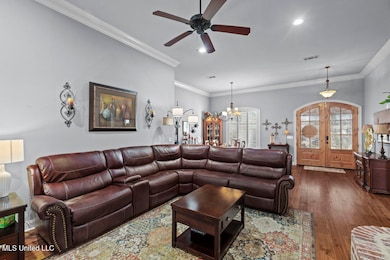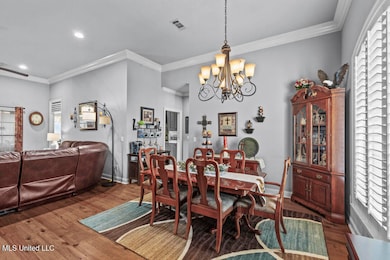
141 Camden Shores Madison, MS 39110
Estimated payment $2,582/month
Highlights
- Boating
- Golf Course Community
- Community Lake
- Mannsdale Elementary School Rated A-
- Fishing
- Clubhouse
About This Home
Welcome to your dream home in Lake Caroline!
Nestled on a quiet cul-de-sac, this beautiful 4-bedroom, 3-full-bath home spans approximately 2,405 sq ft and offers space, comfort and community amenities. The spacious living area invites gatherings and relaxed everyday living, while a screened-in back porch provides a serene outdoor retreat year-round. A large backyard stretches just beyond—ready for play, landscaping or outdoor entertaining. Inside you'll find four generously sized bedrooms and three full baths. The layout flows for modern living, with the living area at the heart of the home and easy access to the outdoor porch and yard. Situated at the end of a cul-de-sac, this location ensures added privacy and minimal through-traffic. And you'll love the lifestyle: Residents at Lake Caroline enjoy resort-style amenities including salt-water swimming pools with wading pools and playgrounds. Tennis and pickleball courts, scenic walking trails and lakeside recreation are part of the package. You'll also have boating and fishing access on the neighborhood's private lake — ideal for enjoying water activities. And for a dining-or-social stop, the well-known Mermaid Cafe sits right in the community. This home offers the perfect blend of comfortable living and active-community appeal — don't miss the opportunity to make it yours. Schedule a showing today!
Home Details
Home Type
- Single Family
Est. Annual Taxes
- $2,781
Year Built
- Built in 2014
Lot Details
- 0.32 Acre Lot
- Cul-De-Sac
- Back Yard Fenced
Parking
- 2 Car Garage
Home Design
- Brick Exterior Construction
- Slab Foundation
- Shingle Roof
Interior Spaces
- 2,405 Sq Ft Home
- 2-Story Property
- Ceiling Fan
- Living Room with Fireplace
- Laundry Room
Kitchen
- Eat-In Kitchen
- Breakfast Bar
- Walk-In Pantry
- Oven
- Range
- Dishwasher
Bedrooms and Bathrooms
- 4 Bedrooms
- Primary Bedroom on Main
- Split Bedroom Floorplan
- Dual Closets
- Walk-In Closet
- 3 Full Bathrooms
- Double Vanity
- Soaking Tub
- Separate Shower
Schools
- Mannsdale Elementary School
- Germantown Middle School
- Germantown High School
Utilities
- Central Heating and Cooling System
Listing and Financial Details
- Assessor Parcel Number 081f-14-254-00-00
Community Details
Overview
- Property has a Home Owners Association
- Association fees include ground maintenance, management, pool service
- Lake Caroline Subdivision
- The community has rules related to covenants, conditions, and restrictions
- Community Lake
Amenities
- Restaurant
- Clubhouse
Recreation
- Boating
- Golf Course Community
- Tennis Courts
- Community Playground
- Community Pool
- Fishing
- Park
- Hiking Trails
- Bike Trail
Map
Home Values in the Area
Average Home Value in this Area
Tax History
| Year | Tax Paid | Tax Assessment Tax Assessment Total Assessment is a certain percentage of the fair market value that is determined by local assessors to be the total taxable value of land and additions on the property. | Land | Improvement |
|---|---|---|---|---|
| 2025 | -- | $26,936 | $0 | $0 |
| 2024 | -- | $26,970 | $0 | $0 |
| 2023 | $0 | $26,970 | $0 | $0 |
| 2022 | $0 | $26,970 | $0 | $0 |
| 2021 | $2,362 | $25,925 | $0 | $0 |
| 2020 | $2,362 | $25,925 | $0 | $0 |
| 2019 | $0 | $25,925 | $0 | $0 |
| 2018 | $0 | $25,925 | $0 | $0 |
| 2017 | $0 | $25,508 | $0 | $0 |
| 2016 | -- | $25,307 | $0 | $0 |
| 2015 | $2,360 | $24,307 | $0 | $0 |
| 2014 | $583 | $6,000 | $0 | $0 |
Property History
| Date | Event | Price | List to Sale | Price per Sq Ft |
|---|---|---|---|---|
| 11/24/2025 11/24/25 | For Sale | $445,000 | -- | $185 / Sq Ft |
Purchase History
| Date | Type | Sale Price | Title Company |
|---|---|---|---|
| Warranty Deed | -- | None Available | |
| Warranty Deed | -- | None Available |
Mortgage History
| Date | Status | Loan Amount | Loan Type |
|---|---|---|---|
| Open | $280,000 | VA | |
| Previous Owner | $240,406 | Construction |
About the Listing Agent

I'm an expert real estate agent with Hopper Properties in Brandon, MS and the nearby area, providing home-buyers and sellers with professional, responsive and attentive real estate services. Want an agent who'll really listen to what you want in a home? Need an agent who knows how to effectively market your home so it sells? Give me a call! I'm eager to help and would love to talk to you.
Shane's Other Listings
Source: MLS United
MLS Number: 4132426
APN: 081F-14-254-00-00
- 142 Camden Shores
- 137 Camden Crossing
- 109 Camden Shores
- 118 Camden Way
- 103 Camden Cove
- 111 Camden Ridge
- 123 Camden Ridge
- 901 Briarcrest Ct
- 231 Oakside Trail
- 130 Savoy Park
- 130 Covey Run
- 121 Covey Run
- 124 Savoy Park
- 83 Brisco St
- 207 Westlake Cir
- 215 Westlake Cir
- 439 Crossvine Place
- 125 Prescott Ridge
- 353 Wellstone Place Unit Lot 129
- 150 French Branch
- 132 Hartfield Dr
- 121 Hallmark Place
- 228 Farmers Row
- 128 Hunters Row
- 583 Old Jackson Rd
- 200 Woodgreen Dr
- 102 Cypress Lake Blvd S
- 107 Whitewood Ln
- 544 Hunters Creek Cir
- 615 Live Oak Dr
- 245 Cooper Ln
- 452 Treles Dr
- 341 S Place Dr
- 124 Links Dr
- 410 Butternut Dr
- 147 Links Dr
- 1000-Highland Colony Pkwy
- 123 Creekside Dr
- 320 Pebble Creek Dr
- 807 Planters Point Dr
