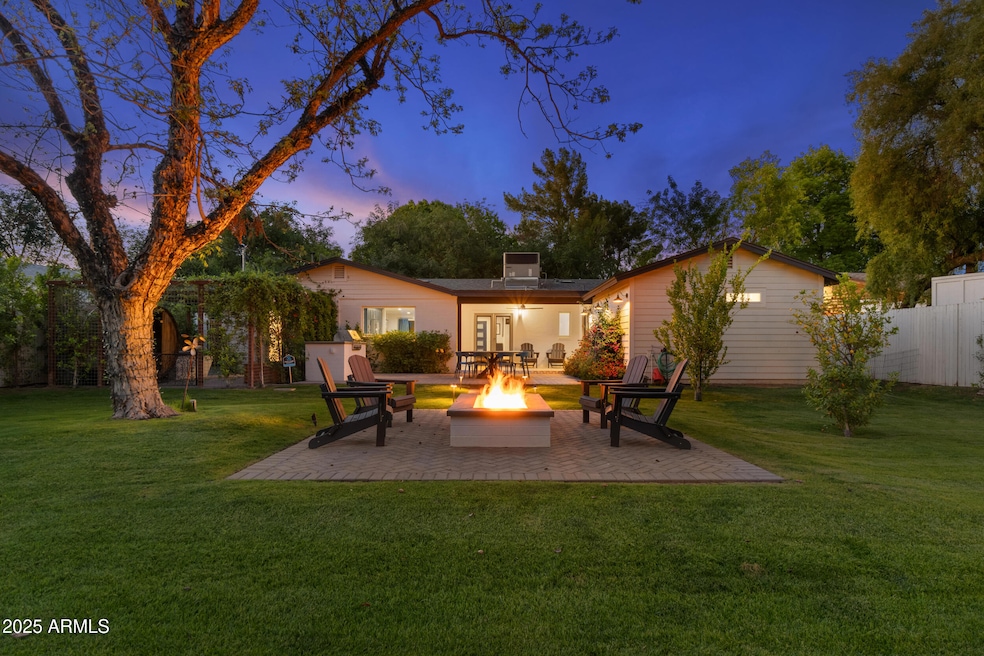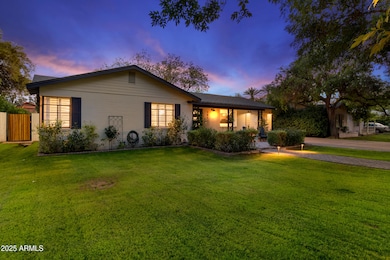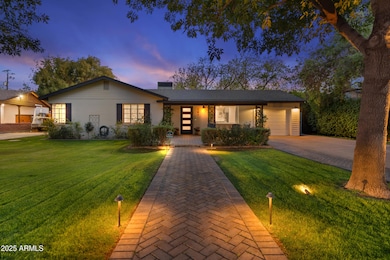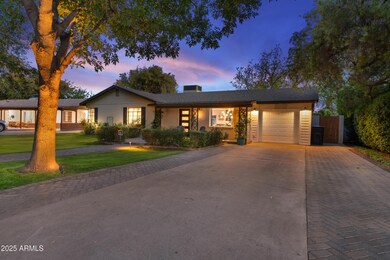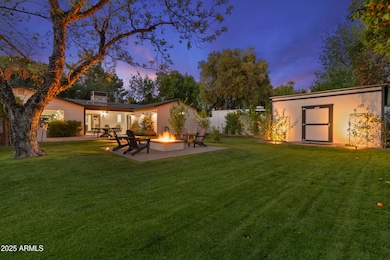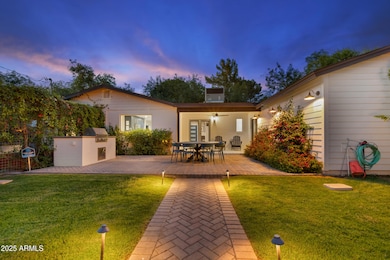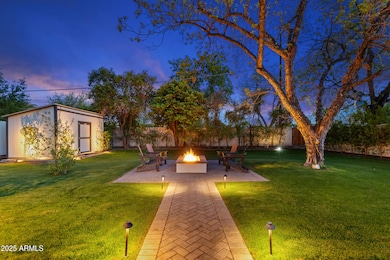
141 E Bonita Way Tempe, AZ 85281
Downtown Tempe NeighborhoodHighlights
- 0.22 Acre Lot
- No HOA
- Fireplace
- Private Yard
- Covered patio or porch
- Double Pane Windows
About This Home
As of July 2025Nestled in one of the most sought-after and unique pockets of Tempe, this fully remodeled 3-bedroom home offers a rare blend of tranquility, charm, and modern elegance. Surrounded by mature, massive trees and lush greenery, the property features sprawling front and back yards that create a serene oasis just minutes from Arizona State University, Tempe Town Lake, and downtown Scottsdale. As you step inside, you'll immediately notice the incredible attention to detail and stylish finishes throughout. Every room boasts a distinctive character that makes this home truly one-of-a-kind. From the gourmet kitchen with custom cabinetry and sleek quartz countertops to the spacious living areas, this home has been designed to elevate the living experience. The inviting master suite offers a peaceful retreat, while the home's thoughtful layout ensures ample space for both relaxation and entertaining. The beautiful patio and fire pit area provide the perfect outdoor escape, perfect for evening gatherings under the stars.
With a 1-car garage, modern amenities, and a prime location, this home is an absolute gem. It's an incredible opportunity to live in a neighborhood that offers both privacy and proximity to all the best that Tempe has to offer. Don't miss your chance to call this remarkable place home!
Last Agent to Sell the Property
Pak Home Realty License #SA666455000 Listed on: 04/18/2025

Home Details
Home Type
- Single Family
Est. Annual Taxes
- $2,740
Year Built
- Built in 1950
Lot Details
- 9,653 Sq Ft Lot
- Wood Fence
- Chain Link Fence
- Front and Back Yard Sprinklers
- Private Yard
- Grass Covered Lot
Parking
- 4 Open Parking Spaces
- 1 Car Garage
Home Design
- Room Addition Constructed in 2022
- Roof Updated in 2022
- Composition Roof
- Block Exterior
Interior Spaces
- 1,860 Sq Ft Home
- 1-Story Property
- Ceiling Fan
- Fireplace
- Double Pane Windows
- Vinyl Clad Windows
- Security System Owned
- Kitchen Updated in 2022
- Washer and Dryer Hookup
Flooring
- Floors Updated in 2022
- Vinyl Flooring
Bedrooms and Bathrooms
- 3 Bedrooms
- Bathroom Updated in 2022
- 2 Bathrooms
- Dual Vanity Sinks in Primary Bathroom
Outdoor Features
- Covered patio or porch
- Fire Pit
Schools
- Broadmor Elementary School
- Connolly Middle School
- Tempe High School
Utilities
- Cooling System Updated in 2022
- Central Air
- Heating System Uses Natural Gas
- Plumbing System Updated in 2022
- Wiring Updated in 2022
- Tankless Water Heater
Community Details
- No Home Owners Association
- Association fees include no fees
- University Estates Subdivision
Listing and Financial Details
- Tax Lot 30
- Assessor Parcel Number 133-16-109
Ownership History
Purchase Details
Home Financials for this Owner
Home Financials are based on the most recent Mortgage that was taken out on this home.Purchase Details
Home Financials for this Owner
Home Financials are based on the most recent Mortgage that was taken out on this home.Purchase Details
Home Financials for this Owner
Home Financials are based on the most recent Mortgage that was taken out on this home.Purchase Details
Similar Homes in the area
Home Values in the Area
Average Home Value in this Area
Purchase History
| Date | Type | Sale Price | Title Company |
|---|---|---|---|
| Warranty Deed | $505,000 | Old Republic Title Agency | |
| Warranty Deed | $320,000 | Pioneer Title Agency Inc | |
| Warranty Deed | -- | -- | |
| Interfamily Deed Transfer | -- | -- | |
| Interfamily Deed Transfer | -- | -- | |
| Interfamily Deed Transfer | -- | -- |
Mortgage History
| Date | Status | Loan Amount | Loan Type |
|---|---|---|---|
| Open | $422,750 | New Conventional | |
| Previous Owner | $275,000 | Commercial | |
| Previous Owner | $130,000 | Credit Line Revolving | |
| Previous Owner | $52,800 | Credit Line Revolving | |
| Previous Owner | $188,000 | Purchase Money Mortgage | |
| Closed | $47,000 | No Value Available |
Property History
| Date | Event | Price | Change | Sq Ft Price |
|---|---|---|---|---|
| 07/15/2025 07/15/25 | Sold | $899,000 | 0.0% | $483 / Sq Ft |
| 06/01/2025 06/01/25 | Pending | -- | -- | -- |
| 05/23/2025 05/23/25 | Price Changed | $899,000 | -7.8% | $483 / Sq Ft |
| 04/18/2025 04/18/25 | For Sale | $975,000 | +93.1% | $524 / Sq Ft |
| 05/24/2021 05/24/21 | Sold | $505,000 | -2.7% | $379 / Sq Ft |
| 04/16/2021 04/16/21 | Pending | -- | -- | -- |
| 04/06/2021 04/06/21 | For Sale | $519,000 | -- | $389 / Sq Ft |
Tax History Compared to Growth
Tax History
| Year | Tax Paid | Tax Assessment Tax Assessment Total Assessment is a certain percentage of the fair market value that is determined by local assessors to be the total taxable value of land and additions on the property. | Land | Improvement |
|---|---|---|---|---|
| 2025 | $2,740 | $28,293 | -- | -- |
| 2024 | $2,706 | $26,946 | -- | -- |
| 2023 | $2,706 | $46,660 | $9,330 | $37,330 |
| 2022 | $1,963 | $29,370 | $5,870 | $23,500 |
| 2021 | $2,001 | $27,330 | $5,460 | $21,870 |
| 2020 | $2,227 | $24,760 | $4,950 | $19,810 |
| 2019 | $2,185 | $23,270 | $4,650 | $18,620 |
| 2018 | $2,130 | $21,860 | $4,370 | $17,490 |
| 2017 | $2,067 | $22,010 | $4,400 | $17,610 |
| 2016 | $2,052 | $20,710 | $4,140 | $16,570 |
| 2015 | $1,971 | $18,820 | $3,760 | $15,060 |
Agents Affiliated with this Home
-
Shant Janesian

Seller's Agent in 2025
Shant Janesian
Pak Home Realty
(551) 587-0232
1 in this area
46 Total Sales
-
Bradley Cox

Buyer's Agent in 2025
Bradley Cox
Keller Williams Realty East Valley
(602) 697-8620
2 in this area
79 Total Sales
-
J
Seller's Agent in 2021
Joshua Zuniga
Kenneth James Realty
Map
Source: Arizona Regional Multiple Listing Service (ARMLS)
MLS Number: 6850018
APN: 133-16-109
- 151 E Broadway Rd Unit 204
- 151 E Broadway Rd Unit 103
- 151 E Broadway Rd Unit BR210
- 151 E Broadway Rd Unit 102
- 100 E Encanto Dr
- 2007 S El Camino Dr
- 325 E Aepli Dr
- 2313 S Grandview Ave
- 44 W Palmdale Dr
- 344 E Aepli Dr
- 313 E 15th St
- 2309 S College Ave
- 120 E Concorda Dr
- 14 E 14th St
- 2518 S Forest Ave
- 2106 S Granada Dr
- 2515 S Maple Ave Unit 103
- 517 W 17th St
- 63 W 13th St Unit 63 & 69
- 1224 S Maple Ave
