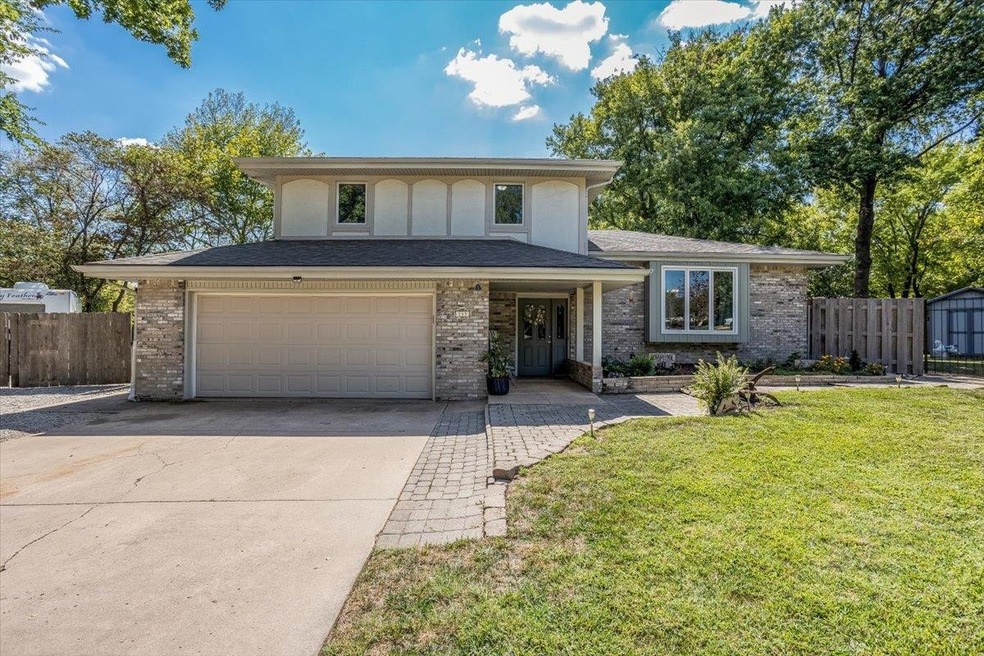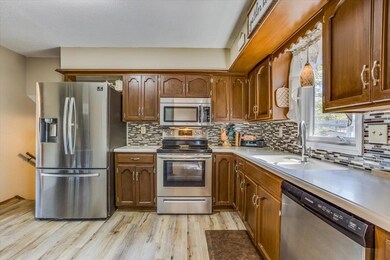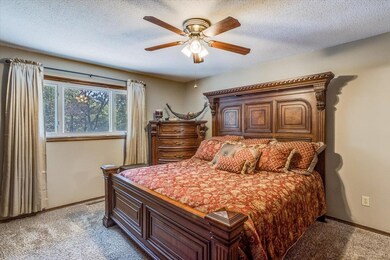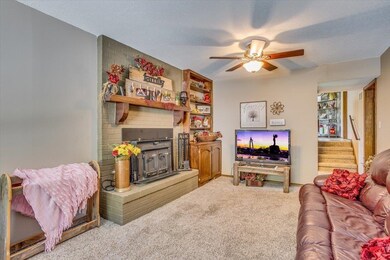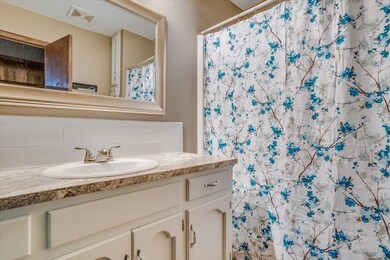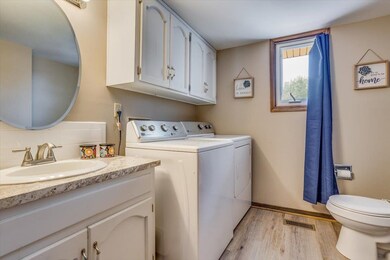
Highlights
- Waterfront
- Stream or River on Lot
- Wood Flooring
- Deck
- Wooded Lot
- Quartz Countertops
About This Home
As of December 2022This vibrant villa on the outskirts of Derby has a country ambiance that will leave you exhilarated, inspired and it will surely turn your dreams into long lasting memories. When you drive into this gorgeous and private area you'll see there's only one way in and one way out! Park Place Ct only has two Cul-de-sacs in the entire addition, no thoroughfares. Very safe place for kids to play, ride their bikes and scooters. Very beautiful and quiet Greenbelt area! The yard is spacious with a special rocked area has been developed for storing an RV and boat with gated entry ensuring your prized possessions are safe and secure. When you walk in the front door to the foyer you'll notice the newness of the floors and carpet. It's entirely move-in ready. The Foyer, LR, DR and Kitchen have a lovely light wood laminate floor. You can walk a few steps up and see the 3 bedrooms and 2 full baths with possible non-conforming 4th bedroom in basement. The large master bedroom has a walk in closet and a full bath w/shower. Going down a few steps you'll see a lovely wood burning fireplace that actually warms the entire family room and up into the main floor. You'll see a walk out double door to a patio and the drive for an RV and boat. Then if you go down a few more steps into the basement you'll see the coolest ceiling with another living area/rec room, possible 4th bedroom (bonus room) and storage. The backyard has been transformed into an entertainer's oasis. It's so gorgeous it could be a wedding venue!!! The owners have actually had baby shower's and other fun gatherings at this luscious hideaway. It has two decks with a gazebo in the middle that is perfect for outdoor movie nights, music around the fire pit or your own tailgate party right outside your back door. And there's a pond for relaxing. It comes with a He shed and a She shed ready to be customized to your next reading nook or garden center. To sum this up, in the front is a cobblestone walkway to the covered porch that is perfect for watching the array of birds in this area. And, the inside is as impeccable as the outside with three living areas, three bathrooms and four bedrooms. The flooring is light wood laminate and almost new carpet which boasts a wood burning fireplace that heats the entire first floor on those cold wintry nights. This home is ready for turning your dreams into beautiful memories!!! A typo occurred on Approx. BFA which was 800 to 480 sq ft. Correction to 480 sq ft made. See Private Remarks.
Last Agent to Sell the Property
Real Broker, LLC License #00037368 Listed on: 08/29/2022

Home Details
Home Type
- Single Family
Est. Annual Taxes
- $3,016
Year Built
- Built in 1976
Lot Details
- 0.3 Acre Lot
- Waterfront
- Cul-De-Sac
- Wood Fence
- Irregular Lot
- Sprinkler System
- Wooded Lot
Parking
- 2 Car Attached Garage
Home Design
- Quad-Level Property
- Frame Construction
- Composition Roof
- Vinyl Siding
Interior Spaces
- Ceiling Fan
- Wood Burning Fireplace
- Decorative Fireplace
- Self Contained Fireplace Unit Or Insert
- Fireplace Features Blower Fan
- Attached Fireplace Door
- Window Treatments
- Family Room with Fireplace
- Combination Dining and Living Room
- Security Lights
Kitchen
- Oven or Range
- Electric Cooktop
- Microwave
- Dishwasher
- Quartz Countertops
- Disposal
Flooring
- Wood
- Laminate
Bedrooms and Bathrooms
- 3 Bedrooms
- Walk-In Closet
- Laminate Bathroom Countertops
- Shower Only
Laundry
- Laundry on lower level
- Dryer
- Washer
- Sink Near Laundry
- 220 Volts In Laundry
Finished Basement
- Walk-Out Basement
- Partial Basement
- Bedroom in Basement
- Basement Windows
Outdoor Features
- Stream or River on Lot
- Deck
- Patio
- Outdoor Storage
- Outbuilding
- Rain Gutters
Schools
- El Paso Elementary School
- Derby Middle School
- Derby High School
Utilities
- Forced Air Heating and Cooling System
- Satellite Dish
Community Details
- Babcock Subdivision
- Greenbelt
Ownership History
Purchase Details
Home Financials for this Owner
Home Financials are based on the most recent Mortgage that was taken out on this home.Purchase Details
Home Financials for this Owner
Home Financials are based on the most recent Mortgage that was taken out on this home.Purchase Details
Home Financials for this Owner
Home Financials are based on the most recent Mortgage that was taken out on this home.Similar Homes in Derby, KS
Home Values in the Area
Average Home Value in this Area
Purchase History
| Date | Type | Sale Price | Title Company |
|---|---|---|---|
| Warranty Deed | -- | Kansas Secured Title | |
| Warranty Deed | -- | Security 1St Title Llc | |
| Warranty Deed | -- | Security 1St Title |
Mortgage History
| Date | Status | Loan Amount | Loan Type |
|---|---|---|---|
| Open | $212,720 | New Conventional | |
| Previous Owner | $75,000 | New Conventional | |
| Previous Owner | $107,000 | Credit Line Revolving | |
| Previous Owner | $135,500 | FHA |
Property History
| Date | Event | Price | Change | Sq Ft Price |
|---|---|---|---|---|
| 12/02/2022 12/02/22 | Sold | -- | -- | -- |
| 10/23/2022 10/23/22 | Pending | -- | -- | -- |
| 09/29/2022 09/29/22 | Price Changed | $269,900 | -3.6% | $128 / Sq Ft |
| 08/29/2022 08/29/22 | For Sale | $279,900 | +47.4% | $133 / Sq Ft |
| 05/15/2020 05/15/20 | Sold | -- | -- | -- |
| 04/18/2020 04/18/20 | Pending | -- | -- | -- |
| 03/20/2020 03/20/20 | For Sale | $189,900 | +26.6% | $78 / Sq Ft |
| 01/30/2020 01/30/20 | Sold | -- | -- | -- |
| 01/03/2020 01/03/20 | Pending | -- | -- | -- |
| 01/01/2020 01/01/20 | For Sale | $150,000 | +7.2% | $62 / Sq Ft |
| 07/19/2012 07/19/12 | Sold | -- | -- | -- |
| 06/02/2012 06/02/12 | Pending | -- | -- | -- |
| 04/20/2012 04/20/12 | For Sale | $139,900 | -- | $66 / Sq Ft |
Tax History Compared to Growth
Tax History
| Year | Tax Paid | Tax Assessment Tax Assessment Total Assessment is a certain percentage of the fair market value that is determined by local assessors to be the total taxable value of land and additions on the property. | Land | Improvement |
|---|---|---|---|---|
| 2025 | $3,810 | $31,901 | $6,187 | $25,714 |
| 2023 | $3,810 | $25,174 | $3,818 | $21,356 |
| 2022 | $3,116 | $22,081 | $3,600 | $18,481 |
| 2021 | $3,024 | $21,057 | $2,967 | $18,090 |
| 2020 | $2,375 | $16,549 | $2,967 | $13,582 |
| 2019 | $2,109 | $14,709 | $2,967 | $11,742 |
| 2018 | $2,208 | $15,433 | $2,323 | $13,110 |
| 2017 | $2,062 | $0 | $0 | $0 |
| 2016 | $1,961 | $0 | $0 | $0 |
| 2015 | -- | $0 | $0 | $0 |
| 2014 | -- | $0 | $0 | $0 |
Agents Affiliated with this Home
-

Seller's Agent in 2022
Teri Ranger
Real Broker, LLC
(316) 253-4843
1 in this area
26 Total Sales
-

Buyer's Agent in 2022
Suzanne Wiens
Berkshire Hathaway PenFed Realty
(316) 393-7145
1 in this area
50 Total Sales
-

Seller's Agent in 2020
Don Hamm
Wheat State Realty, LLC
(316) 208-8553
12 in this area
248 Total Sales
-

Buyer's Agent in 2020
Josh Roy
Keller Williams Hometown Partners
(316) 799-8615
153 in this area
1,937 Total Sales
-
J
Seller's Agent in 2012
Jim Maxwell
Berkshire Hathaway PenFed Realty
-

Buyer's Agent in 2012
Debby Purvis
Berkshire Hathaway PenFed Realty
(316) 253-6310
21 in this area
75 Total Sales
Map
Source: South Central Kansas MLS
MLS Number: 616211
APN: 246-13-0-12-01-024.00
- 658 S Kokomo Ave
- 563 S Georgie Ave
- 534 S Derby Ave
- 811 E Rushwood Ct
- 621 S Woodlawn Blvd
- 841 E Cedarbrook Rd
- 1107 S Hilltop Rd
- 348 S Derby Ave
- 1001 E Hawthorne Ct
- 302 E Kay St
- 1101 E Rushwood Dr
- 245 S Westview Dr
- 920 S Sharon Dr
- 218 E Washington St
- 0000 E 95th St S
- 1452 S Arbor Meadows Cir
- 1321 S Ravenwood Ct
- 1701 E Southridge Cir
- 1307 E Blue Spruce Rd
- 1249 Sontag St
