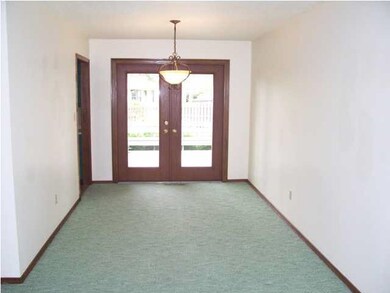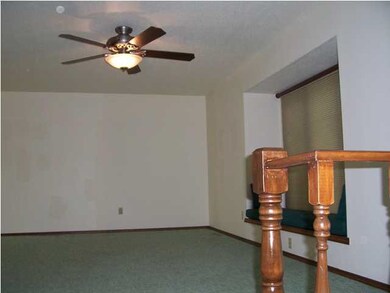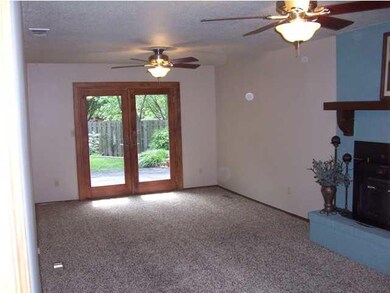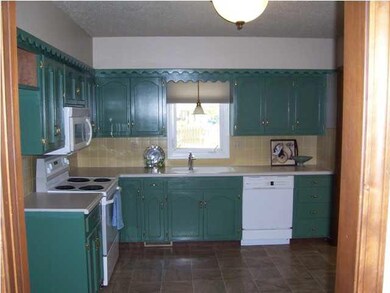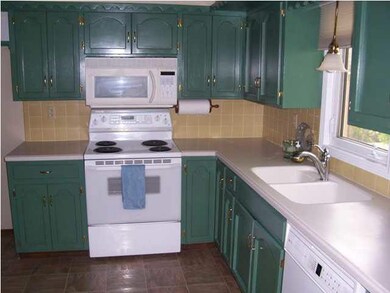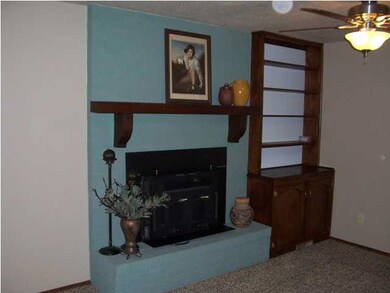
Highlights
- Deck
- Cul-De-Sac
- Storm Windows
- Traditional Architecture
- 2 Car Attached Garage
- Laundry Room
About This Home
As of December 2022PC1977*Very well maintained home in Derby with many upgrades. New windows and doors in 2002. Energy efficient 16 SEER Trane Heat Pump/Air handler system in 2008. New front casement windows by Anderson installed in 2010. 50 year class 4 roof installed on house and garden shed in 2008. Most insurance companies give you a substantial discount if you have a class 4 roof. Levelor cellular window treatments installed in 2011. Corian kitchen countertops. Woodburning fireplace with buck stove in family room. Beautifully landscaped with decks, arbor, waterfall and goldfish pond. Sellers are willing to provide a home warranty with acceptable contract.
Last Agent to Sell the Property
Jim Maxwell
Berkshire Hathaway PenFed Realty License #SP00053843 Listed on: 04/20/2012
Home Details
Home Type
- Single Family
Est. Annual Taxes
- $2,022
Year Built
- Built in 1976
Lot Details
- 0.3 Acre Lot
- Cul-De-Sac
- Wood Fence
Parking
- 2 Car Attached Garage
Home Design
- Traditional Architecture
- Quad-Level Property
- Frame Construction
- Composition Roof
Interior Spaces
- Ceiling Fan
- Wood Burning Fireplace
- Fireplace Features Blower Fan
- Attached Fireplace Door
- Window Treatments
- Family Room with Fireplace
Kitchen
- Oven or Range
- Electric Cooktop
- Microwave
- Dishwasher
Bedrooms and Bathrooms
- 3 Bedrooms
- En-Suite Primary Bedroom
Laundry
- Laundry Room
- 220 Volts In Laundry
Finished Basement
- Partial Basement
- Bedroom in Basement
- Basement Storage
Home Security
- Security Lights
- Storm Windows
Outdoor Features
- Deck
- Outdoor Storage
- Rain Gutters
Schools
- Swaney Elementary School
- Derby Middle School
- Derby High School
Utilities
- Forced Air Heating and Cooling System
- Heat Pump System
Ownership History
Purchase Details
Home Financials for this Owner
Home Financials are based on the most recent Mortgage that was taken out on this home.Purchase Details
Home Financials for this Owner
Home Financials are based on the most recent Mortgage that was taken out on this home.Purchase Details
Home Financials for this Owner
Home Financials are based on the most recent Mortgage that was taken out on this home.Similar Homes in Derby, KS
Home Values in the Area
Average Home Value in this Area
Purchase History
| Date | Type | Sale Price | Title Company |
|---|---|---|---|
| Warranty Deed | -- | Kansas Secured Title | |
| Warranty Deed | -- | Security 1St Title Llc | |
| Warranty Deed | -- | Security 1St Title |
Mortgage History
| Date | Status | Loan Amount | Loan Type |
|---|---|---|---|
| Open | $212,720 | New Conventional | |
| Previous Owner | $75,000 | New Conventional | |
| Previous Owner | $107,000 | Credit Line Revolving | |
| Previous Owner | $135,500 | FHA |
Property History
| Date | Event | Price | Change | Sq Ft Price |
|---|---|---|---|---|
| 12/02/2022 12/02/22 | Sold | -- | -- | -- |
| 10/23/2022 10/23/22 | Pending | -- | -- | -- |
| 09/29/2022 09/29/22 | Price Changed | $269,900 | -3.6% | $128 / Sq Ft |
| 08/29/2022 08/29/22 | For Sale | $279,900 | +47.4% | $133 / Sq Ft |
| 05/15/2020 05/15/20 | Sold | -- | -- | -- |
| 04/18/2020 04/18/20 | Pending | -- | -- | -- |
| 03/20/2020 03/20/20 | For Sale | $189,900 | +26.6% | $78 / Sq Ft |
| 01/30/2020 01/30/20 | Sold | -- | -- | -- |
| 01/03/2020 01/03/20 | Pending | -- | -- | -- |
| 01/01/2020 01/01/20 | For Sale | $150,000 | +7.2% | $62 / Sq Ft |
| 07/19/2012 07/19/12 | Sold | -- | -- | -- |
| 06/02/2012 06/02/12 | Pending | -- | -- | -- |
| 04/20/2012 04/20/12 | For Sale | $139,900 | -- | $66 / Sq Ft |
Tax History Compared to Growth
Tax History
| Year | Tax Paid | Tax Assessment Tax Assessment Total Assessment is a certain percentage of the fair market value that is determined by local assessors to be the total taxable value of land and additions on the property. | Land | Improvement |
|---|---|---|---|---|
| 2025 | $3,810 | $31,901 | $6,187 | $25,714 |
| 2023 | $3,810 | $25,174 | $3,818 | $21,356 |
| 2022 | $3,116 | $22,081 | $3,600 | $18,481 |
| 2021 | $3,024 | $21,057 | $2,967 | $18,090 |
| 2020 | $2,375 | $16,549 | $2,967 | $13,582 |
| 2019 | $2,109 | $14,709 | $2,967 | $11,742 |
| 2018 | $2,208 | $15,433 | $2,323 | $13,110 |
| 2017 | $2,062 | $0 | $0 | $0 |
| 2016 | $1,961 | $0 | $0 | $0 |
| 2015 | -- | $0 | $0 | $0 |
| 2014 | -- | $0 | $0 | $0 |
Agents Affiliated with this Home
-

Seller's Agent in 2022
Teri Ranger
Real Broker, LLC
(316) 253-4843
1 in this area
26 Total Sales
-

Buyer's Agent in 2022
Suzanne Wiens
Berkshire Hathaway PenFed Realty
(316) 393-7145
1 in this area
50 Total Sales
-

Seller's Agent in 2020
Don Hamm
Wheat State Realty, LLC
(316) 208-8553
12 in this area
248 Total Sales
-

Buyer's Agent in 2020
Josh Roy
Keller Williams Hometown Partners
(316) 799-8615
153 in this area
1,938 Total Sales
-
J
Seller's Agent in 2012
Jim Maxwell
Berkshire Hathaway PenFed Realty
-

Buyer's Agent in 2012
Debby Purvis
Berkshire Hathaway PenFed Realty
(316) 253-6310
21 in this area
75 Total Sales
Map
Source: South Central Kansas MLS
MLS Number: 336193
APN: 246-13-0-12-01-024.00
- 658 S Kokomo Ave
- 563 S Georgie Ave
- 534 S Derby Ave
- 811 E Rushwood Ct
- 621 S Woodlawn Blvd
- 841 E Cedarbrook Rd
- 1107 S Hilltop Rd
- 348 S Derby Ave
- 1001 E Hawthorne Ct
- 302 E Kay St
- 1101 E Rushwood Dr
- 245 S Westview Dr
- 920 S Sharon Dr
- 218 E Washington St
- 0000 E 95th St S
- 1452 S Arbor Meadows Cir
- 1321 S Ravenwood Ct
- 1701 E Southridge Cir
- 1307 E Blue Spruce Rd
- 1249 Sontag St

