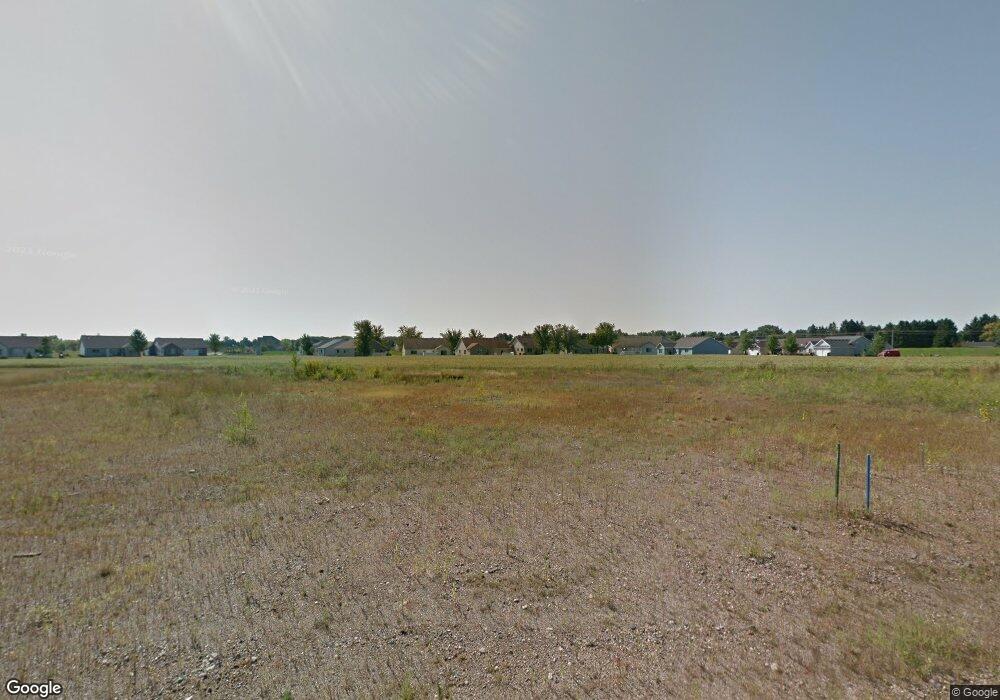141 Glenview Loop Saint Cloud, MN 56303
Estimated Value: $369,077 - $451,000
3
Beds
2
Baths
1,705
Sq Ft
$235/Sq Ft
Est. Value
About This Home
This home is located at 141 Glenview Loop, Saint Cloud, MN 56303 and is currently estimated at $400,019, approximately $234 per square foot. 141 Glenview Loop is a home located in Stearns County with nearby schools including Westwood Elementary School, North Junior High School, and Apollo Senior High School.
Ownership History
Date
Name
Owned For
Owner Type
Purchase Details
Closed on
Oct 9, 2015
Bought by
Hofer Thomas Thomas
Current Estimated Value
Home Financials for this Owner
Home Financials are based on the most recent Mortgage that was taken out on this home.
Original Mortgage
$247,000
Outstanding Balance
$191,376
Interest Rate
3.76%
Estimated Equity
$208,643
Create a Home Valuation Report for This Property
The Home Valuation Report is an in-depth analysis detailing your home's value as well as a comparison with similar homes in the area
Purchase History
| Date | Buyer | Sale Price | Title Company |
|---|---|---|---|
| Hofer Thomas Thomas | $247,000 | -- |
Source: Public Records
Mortgage History
| Date | Status | Borrower | Loan Amount |
|---|---|---|---|
| Open | Hofer Thomas Thomas | $247,000 |
Source: Public Records
Tax History
| Year | Tax Paid | Tax Assessment Tax Assessment Total Assessment is a certain percentage of the fair market value that is determined by local assessors to be the total taxable value of land and additions on the property. | Land | Improvement |
|---|---|---|---|---|
| 2025 | $4,070 | $334,400 | $45,000 | $289,400 |
| 2024 | $4,114 | $320,600 | $45,000 | $275,600 |
| 2023 | $4,114 | $320,600 | $45,000 | $275,600 |
| 2022 | $3,658 | $266,700 | $45,000 | $221,700 |
| 2021 | $3,660 | $266,700 | $45,000 | $221,700 |
| 2020 | $3,620 | $266,700 | $45,000 | $221,700 |
| 2019 | $3,376 | $256,700 | $35,000 | $221,700 |
| 2018 | $3,160 | $222,500 | $35,000 | $187,500 |
| 2017 | $3,208 | $35,000 | $35,000 | $0 |
| 2016 | $340 | $0 | $0 | $0 |
| 2015 | $278 | $0 | $0 | $0 |
| 2014 | -- | $0 | $0 | $0 |
Source: Public Records
Map
Nearby Homes
- 144 Glenview Loop
- 34 Glenview Loop
- 1804 Amblewood Dr
- 6010 Prairie Rose Dr
- 1773 Wildwood Rd
- 1766 Cottonwood Cir
- 1820 Case Ln
- 1316 Tennessee Dr
- 1340 Scout Dr
- 1316 Scout Dr
- 2140 Utah Rd
- 6201 Cape East Ct
- 6536 Kenwood Rd
- 1220 Scout Dr
- 2328 67th Ave N
- 914 Chestnut Ct
- 6825 Haven Ct
- 1133 County Road 134
- 6884 22nd Street North Loop
- 6346 Cape West Ct
- 135 Glenview Loop
- 145 Glenview Loop
- 181 Glenview Loop
- 149 Glenview Loop
- 132 Glenview Loop
- 131 Glenview Loop
- 95 Glenview Loop
- 136 Glenview Loop
- 140 Glenview Loop
- 103 Glenview Loop
- 189 Glenview Loop
- 153 Glenview Loop
- 128 Glenview Loop
- 121 Glenview Loop
- 188 Glenview Loop
- 193 Glenview Loop
- 85 Glenview Loop
- 157 Glenview Loop
- 113 Glenview Loop
- 1847 Ladbrook Ln
