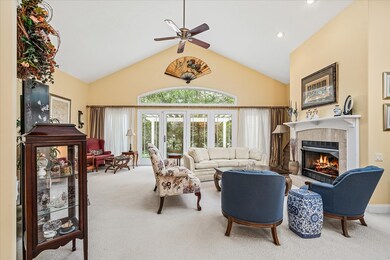
141 Mountain View Dr Crossville, TN 38558
Estimated payment $3,713/month
Highlights
- Fitness Center
- Vaulted Ceiling
- Corner Lot
- Spa
- Main Floor Primary Bedroom
- Shades
About This Home
Spacious and full of charm, this home has it all. Cathedral ceilings, a large covered front porch, and a bright living room with floor to ceiling windows and door. The kitchen has custom maple cabinets with granite countertops, a big island, and a dry bar for entertaining. The primary suite features two walk in closets, a raised jet tub, and a large tile walk in shower. There's a full bath in the utility room, a large bonus room with it's own thermostat upstairs, an oversized 2 car garage with a craft room. Outside, enjoy a large patio with perola, storage shed, and a rainbird irrigation system. Comfort, space, and style ready to welcome you home! Seller will pay the $5000 HOA transfer fee.
Listing Agent
Skender-Newton Realty Brokerage Phone: 9312619001 License #00272220 Listed on: 04/22/2025
Co-Listing Agent
Cassandra Cravens
Skender-Newton Realty Brokerage Phone: 9312619001 License #365326
Home Details
Home Type
- Single Family
Est. Annual Taxes
- $1,271
Year Built
- Built in 2001
Lot Details
- 0.38 Acre Lot
- Lot Dimensions are 93.5 x 146.46
- Corner Lot
- Sprinkler System
- Landscaped with Trees
- Garden
HOA Fees
- $118 Monthly HOA Fees
Home Design
- Brick Exterior Construction
- Frame Construction
- Shingle Roof
- Composition Roof
- Vinyl Siding
Interior Spaces
- 2,844 Sq Ft Home
- 2-Story Property
- Central Vacuum
- Vaulted Ceiling
- Ceiling Fan
- Gas Log Fireplace
- Shades
- Living Room
- Dining Room
- Crawl Space
Kitchen
- Electric Oven
- Electric Range
- Microwave
- Dishwasher
- Disposal
Bedrooms and Bathrooms
- 3 Main Level Bedrooms
- Primary Bedroom on Main
- 3 Full Bathrooms
- Spa Bath
Laundry
- Laundry on main level
- Dryer
- Washer
Home Security
- Home Security System
- Fire and Smoke Detector
Parking
- 2 Car Attached Garage
- Garage Door Opener
- Open Parking
Schools
- Stone Memorial High Elementary And Middle School
- Stone Memorial High School
Utilities
- Central Heating and Cooling System
- Electric Water Heater
Additional Features
- Handicap Accessible
- Spa
Listing and Financial Details
- Assessor Parcel Number 077D C 031.00
Community Details
Overview
- Stone Henge Subdivision
Recreation
- Fitness Center
- Community Pool
Map
Home Values in the Area
Average Home Value in this Area
Tax History
| Year | Tax Paid | Tax Assessment Tax Assessment Total Assessment is a certain percentage of the fair market value that is determined by local assessors to be the total taxable value of land and additions on the property. | Land | Improvement |
|---|---|---|---|---|
| 2024 | -- | $112,025 | $7,500 | $104,525 |
| 2023 | $0 | $112,025 | $0 | $0 |
| 2022 | $1,271 | $112,025 | $7,500 | $104,525 |
| 2021 | $1,157 | $73,925 | $7,500 | $66,425 |
| 2020 | $1,157 | $73,925 | $7,500 | $66,425 |
| 2019 | $1,157 | $73,925 | $7,500 | $66,425 |
| 2018 | $1,157 | $73,925 | $7,500 | $66,425 |
| 2017 | $1,157 | $73,925 | $7,500 | $66,425 |
| 2016 | $1,074 | $70,325 | $7,500 | $62,825 |
| 2015 | $1,053 | $70,325 | $7,500 | $62,825 |
| 2014 | $1,053 | $70,325 | $0 | $0 |
Property History
| Date | Event | Price | Change | Sq Ft Price |
|---|---|---|---|---|
| 04/22/2025 04/22/25 | For Sale | $629,929 | -- | $221 / Sq Ft |
Purchase History
| Date | Type | Sale Price | Title Company |
|---|---|---|---|
| Deed | $32,000 | -- | |
| Warranty Deed | $26,900 | -- |
Mortgage History
| Date | Status | Loan Amount | Loan Type |
|---|---|---|---|
| Open | $100,000 | New Conventional | |
| Closed | $94,513 | No Value Available | |
| Closed | $100,000 | No Value Available | |
| Closed | $129,900 | No Value Available | |
| Closed | $100,000 | No Value Available |
Similar Homes in Crossville, TN
Source: Upper Cumberland Association of REALTORS®
MLS Number: 236027
APN: 077D-C-031.00
- 152 Stonewood Dr
- 135 Stonewood Dr
- 156 Mountain View Dr
- 34 Walden Ridge Ct
- 12 Walden Ridge Cir
- 44 Walden Ridge Terrace
- 101 Walden Ridge Dr
- 16 Creigmont Ct
- 14 Creigmont Ct
- 50 Kingsbridge Ln
- 21 Amesbury Ct
- 53 Kingsbridge Ln
- 40 Kingsley Ct
- 31 Oakcrest Ct
- 48 Kingsbury Cir
- 21 Lexham Ct
- 184 Trentwood Dr
- 11 Burton Terrace
- 186 Trentwood Dr
- 183 Trentwood Dr
- 43 Wilshire Heights Dr
- 30 Woodland Terrace
- 11 Milnor Cir
- 40 Heather Ridge Cir
- 103 Narcissus St
- 28 Jacobs Crossing Dr
- 713 N Chamberlain Ave
- 220 Brown Dr W
- 630 Carlock Ave Unit C
- 425 Cumberland St
- 712 Old Roane St Unit 4
- 712 Old Roane St Unit 18
- 712 Old Roane St Unit 1
- 212 Morning Dr Unit 5
- 1345 Midway Rd
- 215 E Race St Unit 5
- 176 Market St
- 102 Lewis Dr Unit C
- 102 Lewis Dr Unit A
- 4558 Knoxville Hwy Unit B






