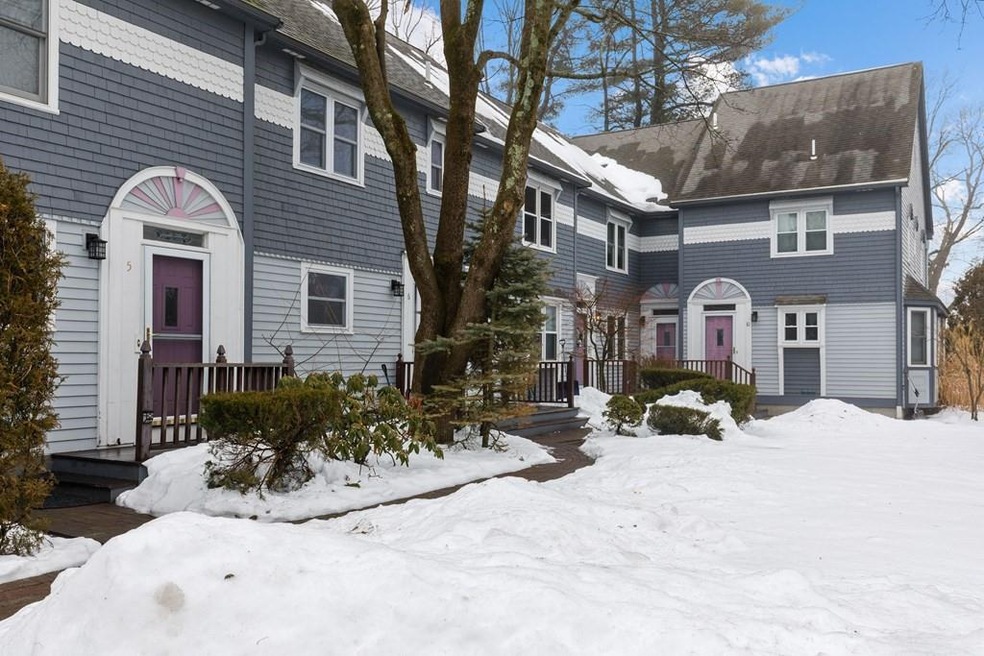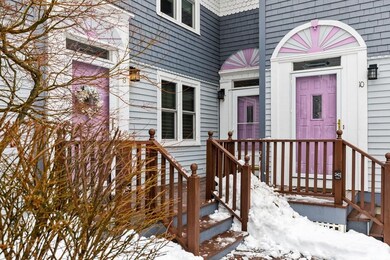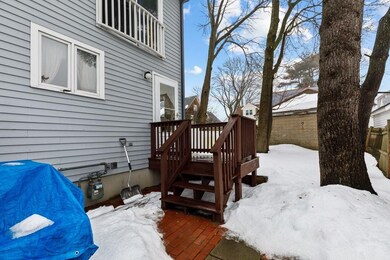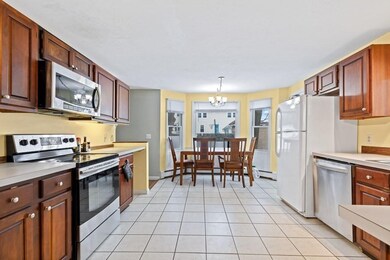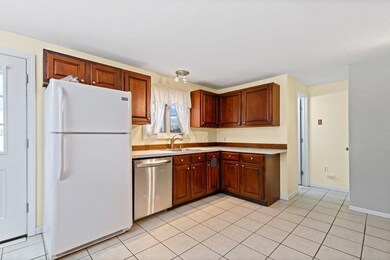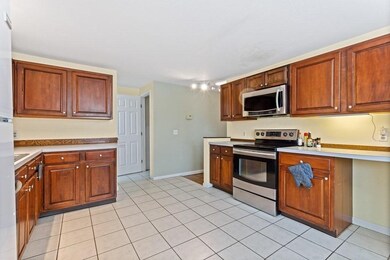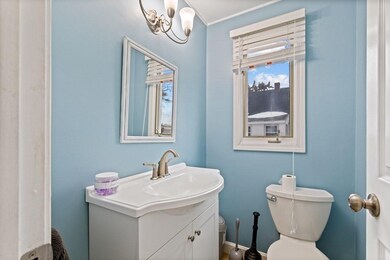
141 Pleasant St Unit 9 Attleboro, MA 02703
Estimated Value: $321,000 - $375,000
Highlights
- Property is near public transit
- Corner Lot
- Bay Window
- Wood Flooring
- Skylights
- 5-minute walk to Horton Field
About This Home
As of March 2022Why rent when you can own? Well maintained corner/end Townhouse with patio & private side yard. Features two bedrooms with finished walk up 3rd floor currently used as the Primary with huge walk-in closet & skylight. Gas heat, city/town sewer & water. Plenty of storage with nice sized closets & full unfinished basement. Great location close to shopping, highway, & Attleboro T-Stop. Pet friendly. Stop in & see for yourself, you won't regret it. NO FHA. Open House Sat. Feb. 26 12n-1:30pm.
Townhouse Details
Home Type
- Townhome
Est. Annual Taxes
- $2,983
Year Built
- Built in 1989
HOA Fees
- $242 Monthly HOA Fees
Home Design
- Frame Construction
Interior Spaces
- 1,326 Sq Ft Home
- 3-Story Property
- Skylights
- Bay Window
- Dining Area
- Laundry in Basement
Kitchen
- Range
- Microwave
- Dishwasher
- Disposal
Flooring
- Wood
- Wall to Wall Carpet
- Laminate
Bedrooms and Bathrooms
- 3 Bedrooms
- Primary bedroom located on third floor
- Walk-In Closet
- Bathtub with Shower
- Linen Closet In Bathroom
Laundry
- Dryer
- Washer
Parking
- 2 Car Parking Spaces
- Off-Street Parking
- Assigned Parking
Location
- Property is near public transit
- Property is near schools
Utilities
- Window Unit Cooling System
- Heating System Uses Natural Gas
- Baseboard Heating
- 100 Amp Service
- Gas Water Heater
- Cable TV Available
Listing and Financial Details
- Tax Lot 65
- Assessor Parcel Number 2759602
Community Details
Overview
- Association fees include maintenance structure, ground maintenance, snow removal, trash
- 10 Units
- Victorian Courtyard Condominiums Community
Amenities
- Shops
- Coin Laundry
Recreation
- Park
Pet Policy
- Breed Restrictions
Ownership History
Purchase Details
Home Financials for this Owner
Home Financials are based on the most recent Mortgage that was taken out on this home.Purchase Details
Home Financials for this Owner
Home Financials are based on the most recent Mortgage that was taken out on this home.Purchase Details
Home Financials for this Owner
Home Financials are based on the most recent Mortgage that was taken out on this home.Purchase Details
Home Financials for this Owner
Home Financials are based on the most recent Mortgage that was taken out on this home.Purchase Details
Home Financials for this Owner
Home Financials are based on the most recent Mortgage that was taken out on this home.Similar Homes in the area
Home Values in the Area
Average Home Value in this Area
Purchase History
| Date | Buyer | Sale Price | Title Company |
|---|---|---|---|
| Folan Dawn | $300,000 | None Available | |
| Gammons Zachary A | $199,900 | -- | |
| Zapasnik Bruce H | $216,000 | -- | |
| Rice Benjamin | $125,000 | -- | |
| Roczniak Ronald D | $120,900 | -- |
Mortgage History
| Date | Status | Borrower | Loan Amount |
|---|---|---|---|
| Open | Folan Dawn | $270,000 | |
| Previous Owner | Gammons Zachary A | $179,910 | |
| Previous Owner | Zapasnik Bruce H | $207,870 | |
| Previous Owner | Zapasnik Bruce H | $216,000 | |
| Previous Owner | Roczniak Ronald D | $100,000 | |
| Previous Owner | Roczniak Ronald D | $114,800 |
Property History
| Date | Event | Price | Change | Sq Ft Price |
|---|---|---|---|---|
| 03/31/2022 03/31/22 | Sold | $300,000 | 0.0% | $226 / Sq Ft |
| 02/20/2022 02/20/22 | Pending | -- | -- | -- |
| 02/08/2022 02/08/22 | For Sale | $299,900 | +50.0% | $226 / Sq Ft |
| 01/11/2019 01/11/19 | Sold | $199,900 | -11.1% | $150 / Sq Ft |
| 12/12/2018 12/12/18 | Pending | -- | -- | -- |
| 08/27/2018 08/27/18 | For Sale | $224,900 | -- | $168 / Sq Ft |
Tax History Compared to Growth
Tax History
| Year | Tax Paid | Tax Assessment Tax Assessment Total Assessment is a certain percentage of the fair market value that is determined by local assessors to be the total taxable value of land and additions on the property. | Land | Improvement |
|---|---|---|---|---|
| 2025 | $3,857 | $307,300 | $0 | $307,300 |
| 2024 | $3,562 | $279,800 | $0 | $279,800 |
| 2023 | $3,071 | $224,300 | $0 | $224,300 |
| 2022 | $2,841 | $196,600 | $0 | $196,600 |
| 2021 | $2,667 | $180,200 | $0 | $180,200 |
| 2020 | $3,138 | $215,500 | $0 | $215,500 |
| 2019 | $2,942 | $207,800 | $0 | $207,800 |
| 2018 | $2,825 | $190,600 | $0 | $190,600 |
| 2017 | $2,811 | $193,200 | $0 | $193,200 |
| 2016 | $2,759 | $186,200 | $0 | $186,200 |
| 2015 | $2,776 | $188,700 | $0 | $188,700 |
| 2014 | $2,839 | $191,200 | $0 | $191,200 |
Agents Affiliated with this Home
-
Nichole Lavender

Seller's Agent in 2022
Nichole Lavender
RE/MAX
(401) 556-7452
43 Total Sales
-
Doug Gilmore

Buyer's Agent in 2022
Doug Gilmore
Gilmore Group LLC
(781) 710-4286
12 Total Sales
-
Melissa Rose

Seller's Agent in 2019
Melissa Rose
RE/MAX River's Edge
(508) 826-9966
177 Total Sales
-
N
Buyer's Agent in 2019
Non-Mls Member
Non-Mls Member
Map
Source: MLS Property Information Network (MLS PIN)
MLS Number: 72940482
APN: ATTL-000052-000000-000065-000005U
- 141 Pleasant St Unit 10
- 141 Pleasant St Unit 9
- 141 Pleasant St Unit 7
- 141 Pleasant St Unit 6
- 141 Pleasant St Unit 5
- 141 Pleasant St Unit 4
- 141 Pleasant St Unit 3
- 141 Pleasant St Unit 2
- 141 Pleasant St Unit 1
- 141 Pleasant St Unit 8,141
- 141 Pleasant St Unit 2/1
- 140 Pleasant St
- 137 Pleasant St
- 137 Pleasant St Unit C
- 137 Pleasant St Unit B
- 137 Pleasant St Unit A
- 137 Pleasant St Unit C
- 136 Pleasant St
- 145 Pleasant St Unit 1
- 145 Pleasant St
