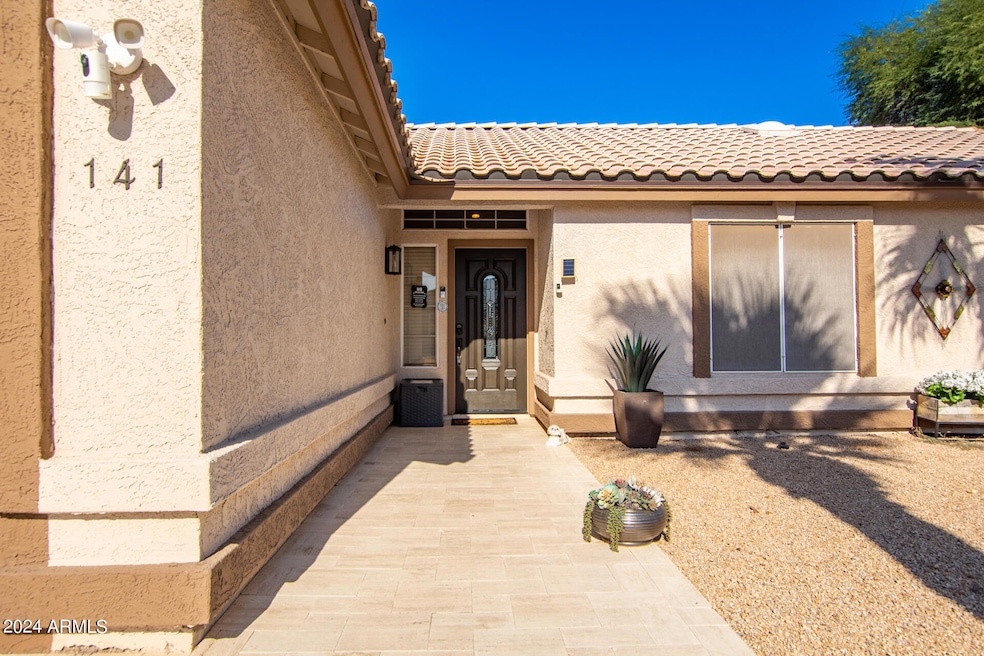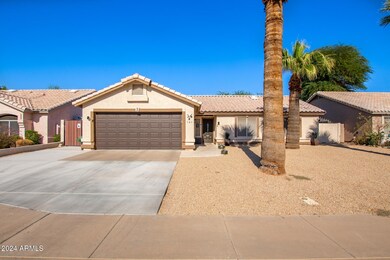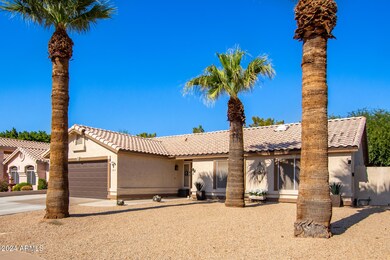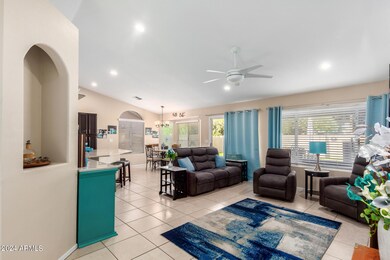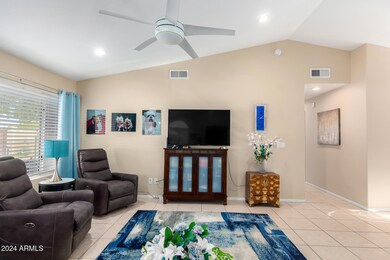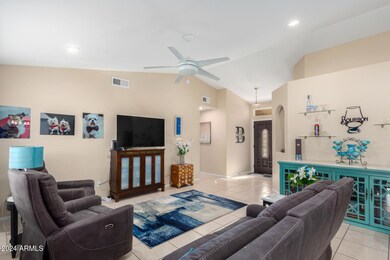
141 S Longmore St Chandler, AZ 85224
Central Ridge NeighborhoodHighlights
- Play Pool
- Vaulted Ceiling
- 2 Car Direct Access Garage
- Andersen Junior High School Rated A-
- Covered patio or porch
- Double Pane Windows
About This Home
As of December 2024Welcome to your desert oasis in the heart of Chandler's highly sought-after Mission Tierra community—priced under appraisal for an incredible opportunity! Built in 1993, this beautifully upgraded 3-bedroom, 2-bath home offers the perfect blend of modern style and timeless charm. Step outside to your private paradise, featuring an in-ground pool and hot tub, installed in January 2022, surrounded by a luxurious limestone pool deck and patio. This backyard is built for relaxation and fun, with lush turf and sleek rock accents framing both sides of the house.
Inside, you'll find thoughtful upgrades at every turn. The kitchen shines with freshly painted cabinets, modern countertops, and a full suite of new black stainless steel appliances, installed in December 2021. Both bathrooms were given a stylish refresh with new vanities in August 2021, while the living spaces feel bright and inviting.
Practical updates include a new washer and dryer (July 2021), air conditioning (July 2022), a water softener (February 2023), and a brand-new water heater installed in November 2023. Plus, the home is equipped with an RO system for pristine water quality throughout.
The expanded driveway offers parking for three vehicles, adding extra convenience. This home is truly a gem, blending modern updates with the warmth and character of Mission Tierra living. Don't miss your chance to make this 1993 classic your own, and at a price that's truly a steal!
Home Details
Home Type
- Single Family
Est. Annual Taxes
- $1,540
Year Built
- Built in 1993
Lot Details
- 7,000 Sq Ft Lot
- Desert faces the front of the property
- Block Wall Fence
- Front and Back Yard Sprinklers
- Sprinklers on Timer
HOA Fees
- $43 Monthly HOA Fees
Parking
- 2 Car Direct Access Garage
- Garage Door Opener
Home Design
- Wood Frame Construction
- Tile Roof
- Stucco
Interior Spaces
- 1,425 Sq Ft Home
- 1-Story Property
- Vaulted Ceiling
- Ceiling Fan
- Double Pane Windows
Kitchen
- Kitchen Updated in 2021
- Breakfast Bar
- Built-In Microwave
Flooring
- Carpet
- Tile
Bedrooms and Bathrooms
- 3 Bedrooms
- Bathroom Updated in 2022
- Primary Bathroom is a Full Bathroom
- 2 Bathrooms
- Dual Vanity Sinks in Primary Bathroom
- Bathtub With Separate Shower Stall
Pool
- Pool Updated in 2022
- Play Pool
- Fence Around Pool
- Pool Pump
- Heated Spa
Schools
- Dr Howard K Conley Elementary School
- John M Andersen Jr High Middle School
- Hamilton High School
Utilities
- Cooling System Updated in 2022
- Refrigerated Cooling System
- Heating Available
- Water Filtration System
- High Speed Internet
- Cable TV Available
Additional Features
- No Interior Steps
- Covered patio or porch
Listing and Financial Details
- Tax Lot 30
- Assessor Parcel Number 303-23-655
Community Details
Overview
- Association fees include ground maintenance
- Pmg Association, Phone Number (480) 829-7400
- Built by Dave Brown
- Mission Tierra Replat Lot 1 102 Tr A,B Subdivision
- FHA/VA Approved Complex
Recreation
- Community Playground
Ownership History
Purchase Details
Home Financials for this Owner
Home Financials are based on the most recent Mortgage that was taken out on this home.Purchase Details
Home Financials for this Owner
Home Financials are based on the most recent Mortgage that was taken out on this home.Purchase Details
Purchase Details
Home Financials for this Owner
Home Financials are based on the most recent Mortgage that was taken out on this home.Purchase Details
Home Financials for this Owner
Home Financials are based on the most recent Mortgage that was taken out on this home.Purchase Details
Purchase Details
Similar Homes in Chandler, AZ
Home Values in the Area
Average Home Value in this Area
Purchase History
| Date | Type | Sale Price | Title Company |
|---|---|---|---|
| Warranty Deed | $530,000 | Pioneer Title Agency | |
| Warranty Deed | $530,000 | Pioneer Title Agency | |
| Warranty Deed | $406,500 | Driggs Title Agency Inc | |
| Interfamily Deed Transfer | -- | None Available | |
| Warranty Deed | $250,000 | Empire West Title Agency Llc | |
| Warranty Deed | $254,000 | First American Title Ins Co | |
| Cash Sale Deed | $139,000 | Security Title Agency | |
| Quit Claim Deed | -- | -- |
Mortgage History
| Date | Status | Loan Amount | Loan Type |
|---|---|---|---|
| Open | $520,400 | FHA | |
| Closed | $520,400 | FHA | |
| Previous Owner | $325,200 | New Conventional | |
| Previous Owner | $80,000 | New Conventional |
Property History
| Date | Event | Price | Change | Sq Ft Price |
|---|---|---|---|---|
| 12/06/2024 12/06/24 | Sold | $530,000 | -1.9% | $372 / Sq Ft |
| 11/03/2024 11/03/24 | Pending | -- | -- | -- |
| 10/14/2024 10/14/24 | For Sale | $540,000 | +32.8% | $379 / Sq Ft |
| 06/09/2021 06/09/21 | Sold | $406,500 | +8.4% | $293 / Sq Ft |
| 05/25/2021 05/25/21 | Pending | -- | -- | -- |
| 05/22/2021 05/22/21 | For Sale | $375,000 | +50.0% | $270 / Sq Ft |
| 04/30/2018 04/30/18 | Sold | $250,000 | 0.0% | $180 / Sq Ft |
| 03/04/2018 03/04/18 | Pending | -- | -- | -- |
| 03/01/2018 03/01/18 | For Sale | $250,000 | -- | $180 / Sq Ft |
Tax History Compared to Growth
Tax History
| Year | Tax Paid | Tax Assessment Tax Assessment Total Assessment is a certain percentage of the fair market value that is determined by local assessors to be the total taxable value of land and additions on the property. | Land | Improvement |
|---|---|---|---|---|
| 2025 | $1,493 | $20,473 | -- | -- |
| 2024 | $1,540 | $19,498 | -- | -- |
| 2023 | $1,540 | $33,620 | $6,720 | $26,900 |
| 2022 | $1,486 | $25,210 | $5,040 | $20,170 |
| 2021 | $1,558 | $23,160 | $4,630 | $18,530 |
| 2020 | $1,829 | $21,330 | $4,260 | $17,070 |
| 2019 | $1,765 | $19,980 | $3,990 | $15,990 |
| 2018 | $1,715 | $18,780 | $3,750 | $15,030 |
| 2017 | $1,346 | $17,670 | $3,530 | $14,140 |
| 2016 | $1,297 | $16,550 | $3,310 | $13,240 |
| 2015 | $1,257 | $14,750 | $2,950 | $11,800 |
Agents Affiliated with this Home
-
Pat Monahan

Seller's Agent in 2024
Pat Monahan
Citiea
(480) 840-7166
5 in this area
109 Total Sales
-
Beth Rebenstorf

Buyer's Agent in 2024
Beth Rebenstorf
Realty One Group
(480) 236-8760
6 in this area
238 Total Sales
-
Sydney Rebenstorf
S
Buyer Co-Listing Agent in 2024
Sydney Rebenstorf
Realty One Group
(480) 777-4500
4 in this area
42 Total Sales
-
Flora Johnson

Seller's Agent in 2021
Flora Johnson
HomeSmart
(480) 231-9393
1 in this area
6 Total Sales
-
Tina Miller

Buyer's Agent in 2021
Tina Miller
DeLex Realty
(480) 221-1781
1 in this area
41 Total Sales
-
David Terwilliger

Seller's Agent in 2018
David Terwilliger
HomeSmart
(602) 509-3007
1 in this area
45 Total Sales
Map
Source: Arizona Regional Multiple Listing Service (ARMLS)
MLS Number: 6770937
APN: 303-23-655
- 1582 W Chicago St
- 1573 W Chicago St
- 1672 W Butler Dr
- 1723 W Mercury Way
- 1360 W Folley St
- 1245 W Cindy St
- 351 S Apache Dr
- 231 S Comanche Dr
- 77 S Dobson Rd Unit 2
- 515 S Apache Dr
- 1432 W Hopi Dr
- 2130 W Cindy St
- 299 N Comanche Dr
- 333 N Pennington Dr Unit 55
- 333 N Pennington Dr Unit 15
- 248 S 95th Place Unit 2
- 655 S Dobson Rd Unit 216
- 401 N Cholla St
- 972 S Gardner Dr
- 1392 W Kesler Ln
