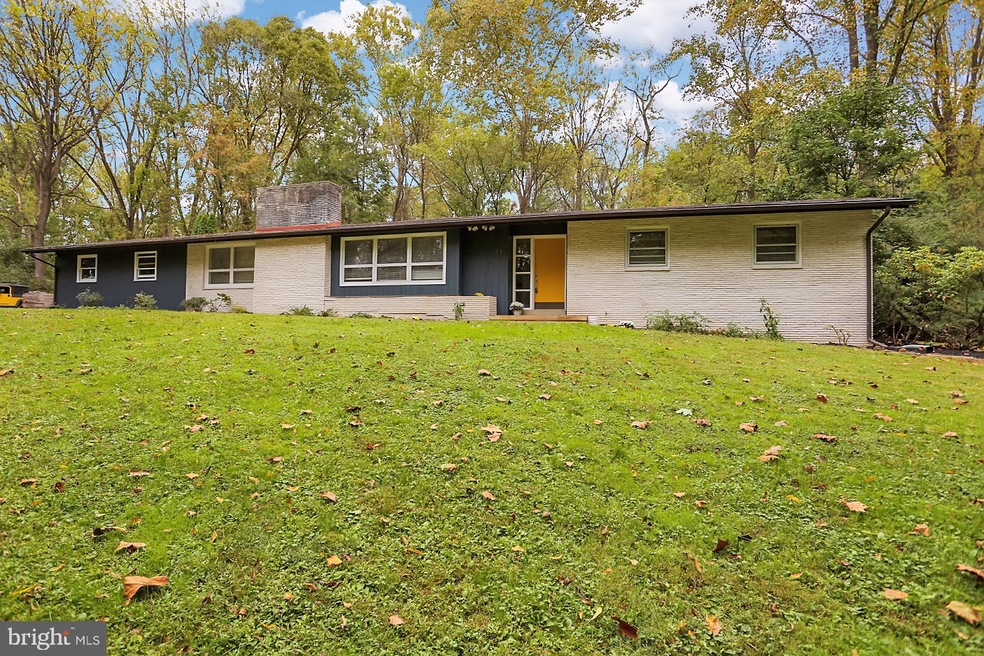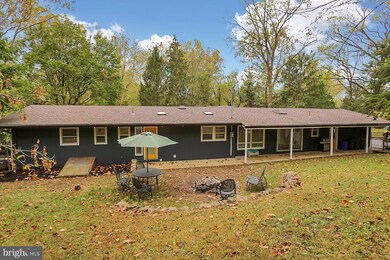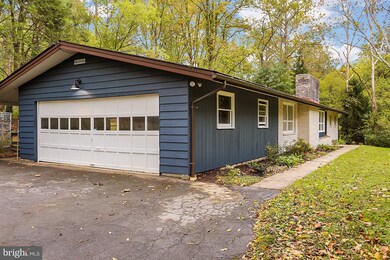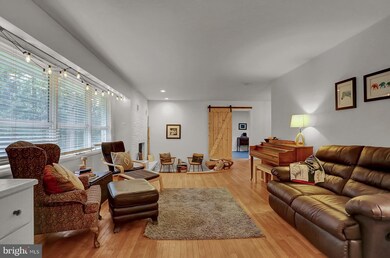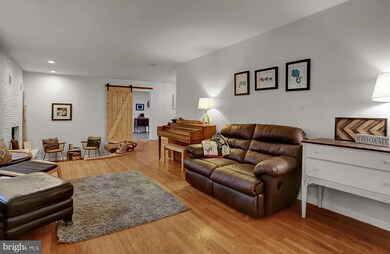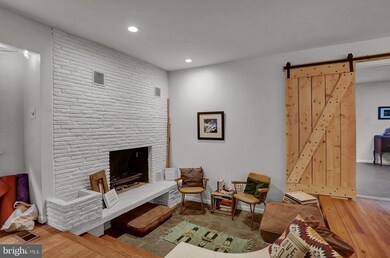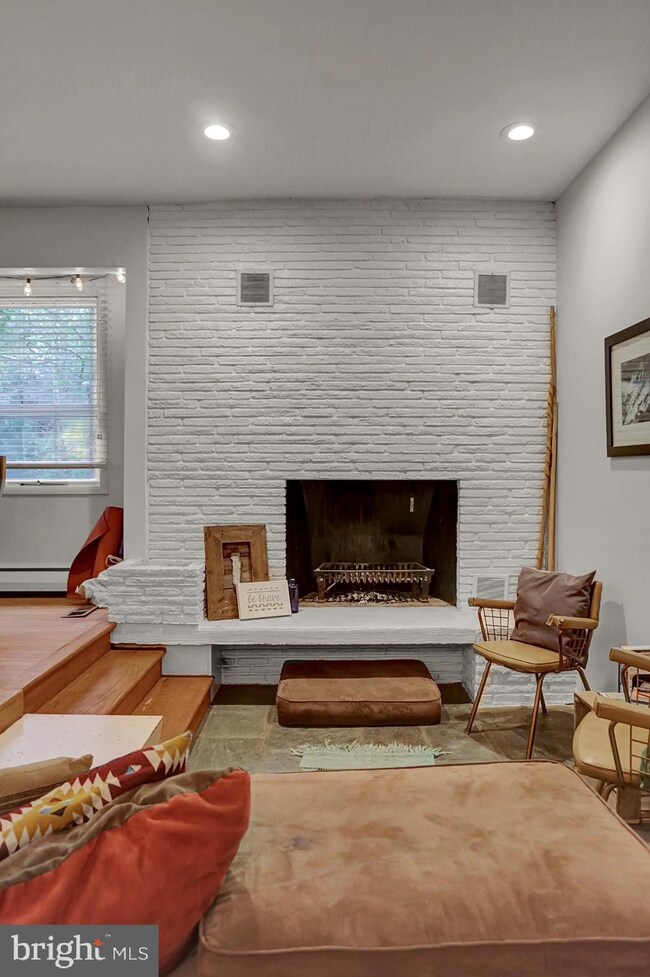
141 Stephen Rd Reading, PA 19601
Glenside NeighborhoodHighlights
- 1.43 Acre Lot
- Deck
- Wood Flooring
- Open Floorplan
- Rambler Architecture
- No HOA
About This Home
As of December 2019Don't miss your opportunity to buy this special property! Wooded lot with privacy, yet convenient to Tulpehocken Creek Trail / Union Canal Trail, Gring's Mill Recreation Area! Lovely spacious rancher w/ new kitchen, large living room w/ sunken 'conversation pit'/fireplace, large family room, and nice sized bedrooms! You'll love the convenience - and privacy - of this location! Sellers are including a 1 year home warranty, and there's plenty of room to expand into the unfinished basement if desired! Sellers are even including pavers to add / extend outdoor living area in the rear yard! Pre-listing home inspection has been included & is available for review upon request! Tax ID's included in this sale are #27439708797368 lot with Structure (.73 Acres) Tax $5,894/ #27439708798474 lot (0.36 Acres) Tax $83/ #27439708799438 Lot (0.34 Acre)Tax $76 for a total of 1.43. Inclusions: outbuilding (as-is) Any/all appliances included in the sale are being conveyed in as-is condition.
Last Agent to Sell the Property
RE/MAX Evolved License #AB066598 Listed on: 10/04/2019

Home Details
Home Type
- Single Family
Year Built
- Built in 1958
Lot Details
- 1.43 Acre Lot
- Irregular Lot
- Property is in good condition
Parking
- 2 Car Attached Garage
- 3 Open Parking Spaces
- Garage Door Opener
- Driveway
Home Design
- Rambler Architecture
- Traditional Architecture
- Brick Exterior Construction
- Wood Siding
Interior Spaces
- 1,564 Sq Ft Home
- Property has 1 Level
- Open Floorplan
- Skylights
- Wood Burning Fireplace
- Brick Fireplace
- Family Room
- Living Room
- Dining Room
Kitchen
- Electric Oven or Range
- Dishwasher
- Upgraded Countertops
Flooring
- Wood
- Carpet
Bedrooms and Bathrooms
- 3 Main Level Bedrooms
- 2 Full Bathrooms
Laundry
- Laundry Room
- Laundry on main level
Unfinished Basement
- Basement Fills Entire Space Under The House
- Exterior Basement Entry
Outdoor Features
- Deck
- Porch
Schools
- Schuylkill Valley Elementary And Middle School
- Schulykill Valley High School
Utilities
- Forced Air Heating and Cooling System
- Heating System Uses Oil
- Electric Water Heater
Community Details
- No Home Owners Association
- Greenfields Subdivision
Listing and Financial Details
- Home warranty included in the sale of the property
- Tax Lot 8474
- Assessor Parcel Number 27-4397-08-79-8474
Ownership History
Purchase Details
Home Financials for this Owner
Home Financials are based on the most recent Mortgage that was taken out on this home.Purchase Details
Similar Homes in Reading, PA
Home Values in the Area
Average Home Value in this Area
Purchase History
| Date | Type | Sale Price | Title Company |
|---|---|---|---|
| Deed | $126,000 | None Available | |
| Quit Claim Deed | -- | -- |
Mortgage History
| Date | Status | Loan Amount | Loan Type |
|---|---|---|---|
| Open | $29,500 | New Conventional | |
| Open | $168,500 | New Conventional | |
| Closed | $156,500 | New Conventional | |
| Previous Owner | $22,500 | Unknown |
Property History
| Date | Event | Price | Change | Sq Ft Price |
|---|---|---|---|---|
| 12/27/2019 12/27/19 | Sold | $235,000 | 0.0% | $150 / Sq Ft |
| 10/22/2019 10/22/19 | Pending | -- | -- | -- |
| 10/04/2019 10/04/19 | For Sale | $235,000 | +86.5% | $150 / Sq Ft |
| 12/22/2016 12/22/16 | Sold | $126,000 | 0.0% | $81 / Sq Ft |
| 12/09/2016 12/09/16 | Pending | -- | -- | -- |
| 12/09/2016 12/09/16 | Off Market | $126,000 | -- | -- |
| 12/07/2016 12/07/16 | For Sale | $125,000 | -- | $80 / Sq Ft |
Tax History Compared to Growth
Tax History
| Year | Tax Paid | Tax Assessment Tax Assessment Total Assessment is a certain percentage of the fair market value that is determined by local assessors to be the total taxable value of land and additions on the property. | Land | Improvement |
|---|---|---|---|---|
| 2025 | $2,638 | $155,600 | $72,500 | $83,100 |
| 2024 | $6,337 | $155,600 | $72,500 | $83,100 |
| 2023 | $6,172 | $155,600 | $72,500 | $83,100 |
| 2022 | $6,172 | $155,600 | $72,500 | $83,100 |
| 2021 | $6,172 | $155,600 | $72,500 | $83,100 |
| 2020 | $6,172 | $155,600 | $72,500 | $83,100 |
| 2019 | $6,016 | $155,600 | $72,500 | $83,100 |
| 2018 | $6,016 | $155,600 | $72,500 | $83,100 |
| 2017 | $5,972 | $155,600 | $72,500 | $83,100 |
| 2016 | $1,852 | $155,600 | $72,500 | $83,100 |
| 2015 | $1,852 | $155,600 | $72,500 | $83,100 |
| 2014 | $1,852 | $155,600 | $72,500 | $83,100 |
Agents Affiliated with this Home
-
Jennifer King

Seller's Agent in 2019
Jennifer King
RE/MAX
(717) 723-9080
404 Total Sales
-
Hilary Notario

Buyer's Agent in 2019
Hilary Notario
RE/MAX of Reading
(610) 780-7111
1 in this area
74 Total Sales
-
The Sands Team

Seller's Agent in 2016
The Sands Team
Sands & Company Real Estate
(610) 401-5650
181 Total Sales
-
Kevin Geissinger

Buyer's Agent in 2016
Kevin Geissinger
William Penn Real Estate Assoc
(610) 507-4126
9 Total Sales
Map
Source: Bright MLS
MLS Number: PABK348546
APN: 27-4397-08-79-7368
- 5 Wendy Rd
- 315 Morrison Rd
- 1709 Golf Rd
- 1804 Bernville Rd
- 801 Christopher Dr
- 2008 Cullum Dr
- 901 Christopher Dr
- 1500 Schuylkill Ave
- 1342 Allegheny Ave
- 1413 Luzerne St
- 135 Heather Ln
- 0 West Ave Unit PABK2041022
- 2313 Berkley Rd
- 334 Windsor St
- 1680 E Thistle Dr
- 2309 High St
- 909 N 9th St
- 1614 W Thistle Dr
- 809 Van Reed Rd
- 860 Schuylkill Ave
