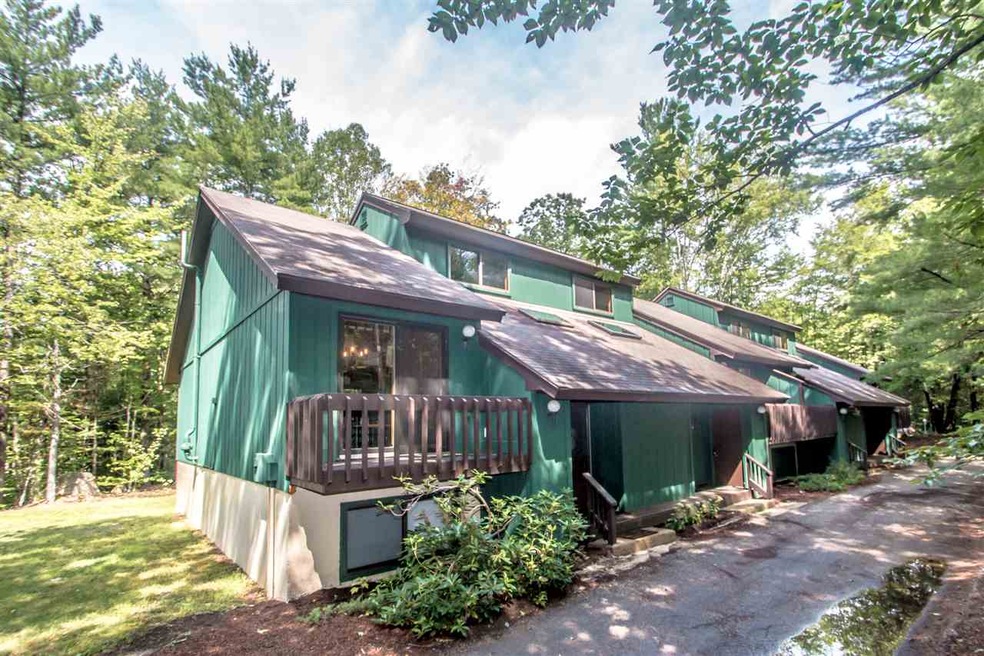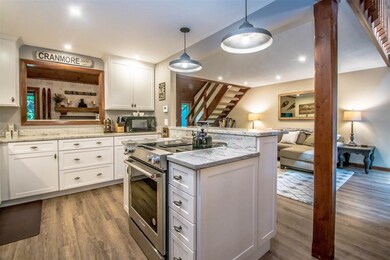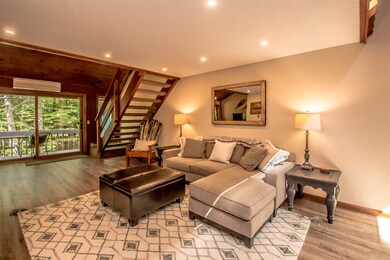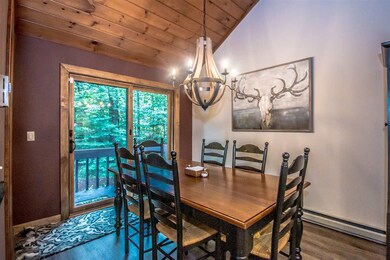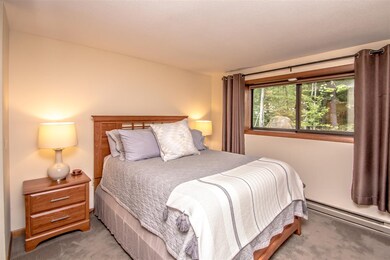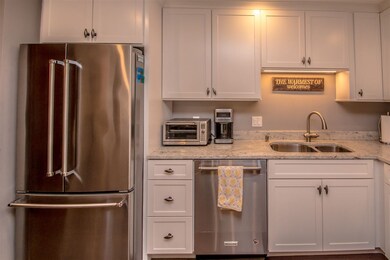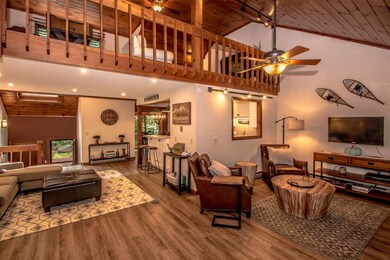
141 Stonehurst Manor Rd Unit 14A Conway, NH 03860
Highlights
- Resort Property
- Contemporary Architecture
- Wood Flooring
- Deck
- Cathedral Ceiling
- End Unit
About This Home
As of October 2024Gorgeous, newly renovated Stonehurst Condo. Perfect location in the heart of North Conway for skiing, hiking, eating and so much more. This bright, 3 bedroom, 2.5 Bath (Master with en-suite bath), coveted end unit is private, cozy and quiet. All upgrades were made with the custom quality and efficiency in mind. Includes: New custom kitchen with granite; eat-in kitchen island with additional storage allowing shared time with guests. All new stainless steel kitchen appliances, Maytag washer/dryer, new custom Andersen sliders; all new flooring, all new LED recessed lighting, new wine barrel chandelier, new ceiling fans and pleated custom shades throughout. Upgraded baths with granite and glass doors, beautiful custom hearth with remote gas stove and air conditioning for summer comfort. This open floor plan condo also has a skylight and beautiful vaulted pine ceilings with a modern rustic/farmhouse charm.. and much more. This is a must see!! Most furniture included (see additional features) Low condo fees and rental program available. Call the Mt. Washington Valley's most trusted and successful real estate firm, Badger Realty, for more information and to arrange a showing: 603-356-5757 or 603-383-4407.
Last Agent to Sell the Property
Denice Tepe
Badger Realty License #071405 Listed on: 08/27/2019
Last Buyer's Agent
A non PrimeMLS member
A Non PrimeMLS Agency
Townhouse Details
Home Type
- Townhome
Est. Annual Taxes
- $3,990
Year Built
- Built in 1986
Lot Details
- End Unit
- Landscaped
HOA Fees
- $318 Monthly HOA Fees
Home Design
- Contemporary Architecture
- Split Level Home
- Concrete Foundation
- Wood Frame Construction
- Shingle Roof
- Wood Siding
- Radon Mitigation System
Interior Spaces
- 3-Story Property
- Furnished
- Cathedral Ceiling
- Ceiling Fan
- Skylights
- Gas Fireplace
- Drapes & Rods
- Blinds
- Dining Area
- Storage
- Home Security System
Kitchen
- Electric Range
- Stove
- Microwave
- Dishwasher
- Kitchen Island
- Disposal
Flooring
- Wood
- Carpet
- Tile
Bedrooms and Bathrooms
- 3 Bedrooms
- En-Suite Primary Bedroom
Laundry
- Laundry on main level
- Dryer
- Washer
Parking
- 110 Car Parking Spaces
- Paved Parking
Outdoor Features
- Deck
- Covered patio or porch
- Outdoor Storage
Schools
- John Fuller Elementary School
- A. Crosby Kennett Middle Sch
- A. Crosby Kennett Sr. High School
Utilities
- Air Conditioning
- Cooling System Mounted In Outer Wall Opening
- Baseboard Heating
- Heating System Uses Gas
- Separate Water Meter
- Electric Water Heater
- High Speed Internet
- Phone Available
- Cable TV Available
Listing and Financial Details
- Legal Lot and Block 39 / 186
Community Details
Overview
- Association fees include condo fee, landscaping, plowing, trash
- Master Insurance
- Resort Property
- Stonehurst Village Condos
- Maintained Community
Recreation
- Tennis Courts
- Community Pool
- Snow Removal
Security
- Fire and Smoke Detector
Similar Homes in the area
Home Values in the Area
Average Home Value in this Area
Property History
| Date | Event | Price | Change | Sq Ft Price |
|---|---|---|---|---|
| 10/18/2024 10/18/24 | Sold | $471,000 | +2.4% | $259 / Sq Ft |
| 08/28/2024 08/28/24 | Pending | -- | -- | -- |
| 08/17/2024 08/17/24 | For Sale | $459,900 | +59.1% | $253 / Sq Ft |
| 10/18/2019 10/18/19 | Sold | $289,000 | 0.0% | $157 / Sq Ft |
| 09/04/2019 09/04/19 | Pending | -- | -- | -- |
| 08/21/2019 08/21/19 | For Sale | $289,000 | +46.3% | $157 / Sq Ft |
| 04/14/2017 04/14/17 | Sold | $197,500 | -1.2% | $108 / Sq Ft |
| 03/20/2017 03/20/17 | Pending | -- | -- | -- |
| 03/15/2017 03/15/17 | For Sale | $199,900 | -- | $109 / Sq Ft |
Tax History Compared to Growth
Agents Affiliated with this Home
-
Bernadette Donohue

Seller's Agent in 2024
Bernadette Donohue
Badger Peabody & Smith Realty
(207) 542-9967
109 Total Sales
-
Charlie Monroe

Buyer's Agent in 2024
Charlie Monroe
Pinkham Real Estate
(207) 629-7739
80 Total Sales
-
D
Seller's Agent in 2019
Denice Tepe
Badger Realty
-
A
Buyer's Agent in 2019
A non PrimeMLS member
VT_ME_NH_NEREN
-
Alex Drummond

Seller's Agent in 2017
Alex Drummond
Senne Residential LLC
(603) 986-5910
103 Total Sales
Map
Source: PrimeMLS
MLS Number: 4773210
- 3360 & 3378 White Mountain Hwy
- 66 Ash St
- 22 Northbrook Cir Unit 12
- 00000 Ledgewood Rd
- 49 Neighbors Row
- 44 Neighbors Row
- 117 Dinsmore Rd
- 180 Ash St
- 86 Remoat Trail
- 16 Purple Finch Rd Unit 70
- 26 Balcony Seat View
- 5 Intervale Outlook Cir
- 46 Crestwood Dr
- 12 Vista View Ln
- 5 Lucy Brook Rd
- 16 Merrimeeting Rd
- 45 Wildflower Trail Unit 9
- 64 Wildflower Trail Unit 21
- 9 Fairview On the Intervale Rd
- 227 Alpstrausse
