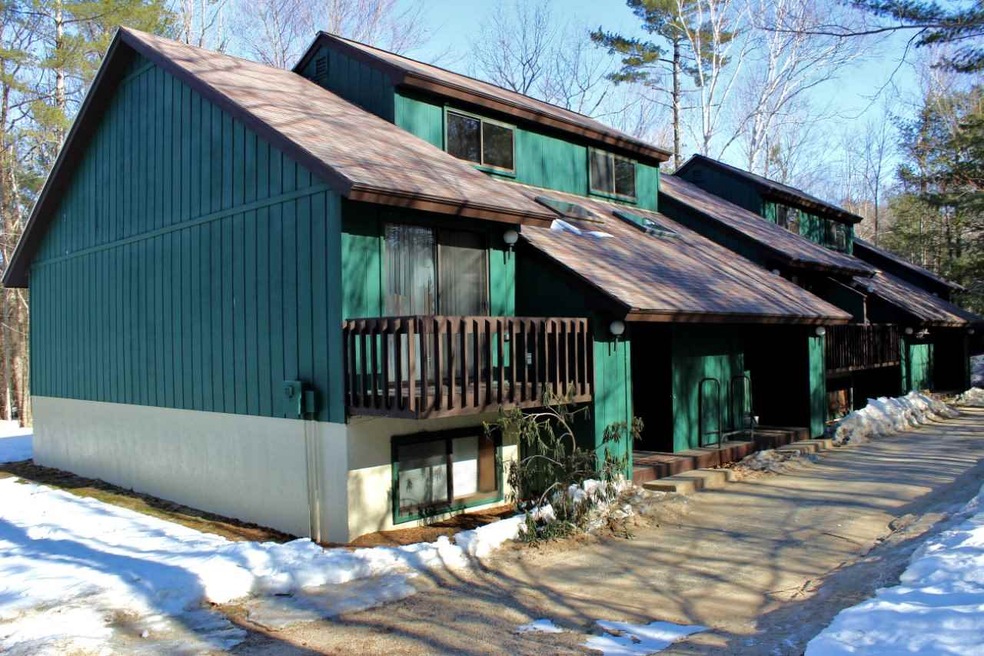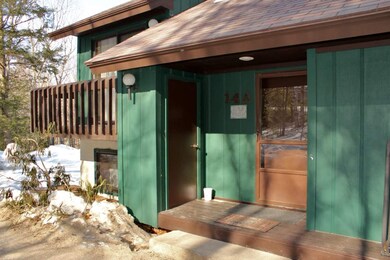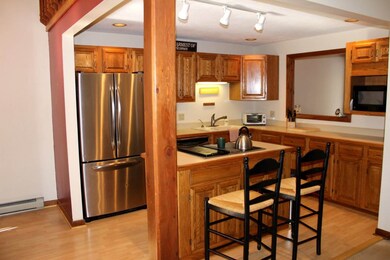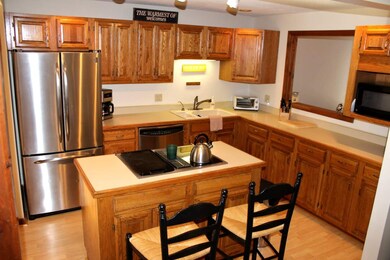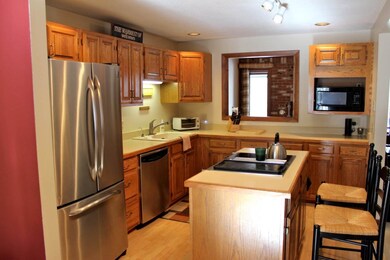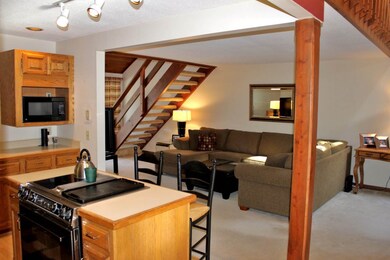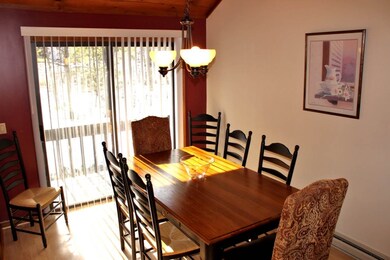
141 Stonehurst Manor Rd Unit 14A Conway, NH 03860
Highlights
- Deck
- Cathedral Ceiling
- Balcony
- Contemporary Architecture
- End Unit
- Skylights
About This Home
As of October 2024WELL-MAINTAINED AND PRIVATELY SET, THIS STONEHURST MANOR END UNIT offers three levels, three bedrooms and two and a half baths just a couple minutes from North Conway Village. The main level features an open design with tongue and groove cathedral ceilings, nicely-appointed kitchen, ample dining area with deck, large living area with hearth and gas-log wood stove to take the chill off and air conditioning for summer comfort. The lower level hosts three bedrooms-two bedrooms with shared ¾ bath and master suite with full bath. Plenty of room to expand with large loft. The Stonehurst Manor offers fine dining, a rental program, use of the outdoor pool and an easy launch point on the cross-country ski trails.
Last Agent to Sell the Property
Senne Residential LLC License #060805 Listed on: 03/15/2017
Last Buyer's Agent
Denice Tepe
Badger Realty License #071405
Townhouse Details
Home Type
- Townhome
Est. Annual Taxes
- $4,037
Year Built
- Built in 1986
Lot Details
- End Unit
- Landscaped
HOA Fees
- $313 Monthly HOA Fees
Home Design
- Contemporary Architecture
- Split Level Home
- Concrete Foundation
- Wood Frame Construction
- Shingle Roof
- Wood Siding
Interior Spaces
- 2.5-Story Property
- Woodwork
- Cathedral Ceiling
- Ceiling Fan
- Skylights
- Dining Area
Kitchen
- Electric Range
- Stove
- Dishwasher
- Kitchen Island
- Disposal
Flooring
- Carpet
- Laminate
- Tile
Bedrooms and Bathrooms
- 3 Bedrooms
Laundry
- Laundry on main level
- Dryer
- Washer
Parking
- Shared Driveway
- Paved Parking
Outdoor Features
- Balcony
- Deck
- Outdoor Storage
Utilities
- Cooling System Mounted In Outer Wall Opening
- Baseboard Heating
- Heating System Uses Gas
- Propane
- Separate Water Meter
- Electric Water Heater
- High Speed Internet
- Phone Available
- Cable TV Available
Listing and Financial Details
- Legal Lot and Block 186 / 39
Community Details
Overview
- Association fees include landscaping, plowing, recreation, trash, condo fee
- Master Insurance
- Stonehurst Viilage Condos
- Maintained Community
Recreation
- Trails
Similar Home in the area
Home Values in the Area
Average Home Value in this Area
Property History
| Date | Event | Price | Change | Sq Ft Price |
|---|---|---|---|---|
| 10/18/2024 10/18/24 | Sold | $471,000 | +2.4% | $259 / Sq Ft |
| 08/28/2024 08/28/24 | Pending | -- | -- | -- |
| 08/17/2024 08/17/24 | For Sale | $459,900 | +59.1% | $253 / Sq Ft |
| 10/18/2019 10/18/19 | Sold | $289,000 | 0.0% | $157 / Sq Ft |
| 09/04/2019 09/04/19 | Pending | -- | -- | -- |
| 08/21/2019 08/21/19 | For Sale | $289,000 | +46.3% | $157 / Sq Ft |
| 04/14/2017 04/14/17 | Sold | $197,500 | -1.2% | $108 / Sq Ft |
| 03/20/2017 03/20/17 | Pending | -- | -- | -- |
| 03/15/2017 03/15/17 | For Sale | $199,900 | -- | $109 / Sq Ft |
Tax History Compared to Growth
Agents Affiliated with this Home
-
Bernadette Donohue

Seller's Agent in 2024
Bernadette Donohue
Badger Peabody & Smith Realty
(207) 542-9967
109 Total Sales
-
Charlie Monroe

Buyer's Agent in 2024
Charlie Monroe
Pinkham Real Estate
(207) 629-7739
80 Total Sales
-
D
Seller's Agent in 2019
Denice Tepe
Badger Realty
-
A
Buyer's Agent in 2019
A non PrimeMLS member
VT_ME_NH_NEREN
-
Alex Drummond

Seller's Agent in 2017
Alex Drummond
Senne Residential LLC
(603) 986-5910
104 Total Sales
Map
Source: PrimeMLS
MLS Number: 4622066
- 3360 & 3378 White Mountain Hwy
- 66 Ash St
- 22 Northbrook Cir Unit 12
- 00000 Ledgewood Rd
- 49 Neighbors Row
- 44 Neighbors Row
- 117 Dinsmore Rd
- 180 Ash St
- 86 Remoat Trail
- 16 Purple Finch Rd Unit 70
- 26 Balcony Seat View
- 5 Intervale Outlook Cir
- 46 Crestwood Dr
- 12 Vista View Ln
- 5 Lucy Brook Rd
- 16 Merrimeeting Rd
- 45 Wildflower Trail Unit 9
- 64 Wildflower Trail Unit 21
- 9 Fairview On the Intervale Rd
- 227 Alpstrausse
