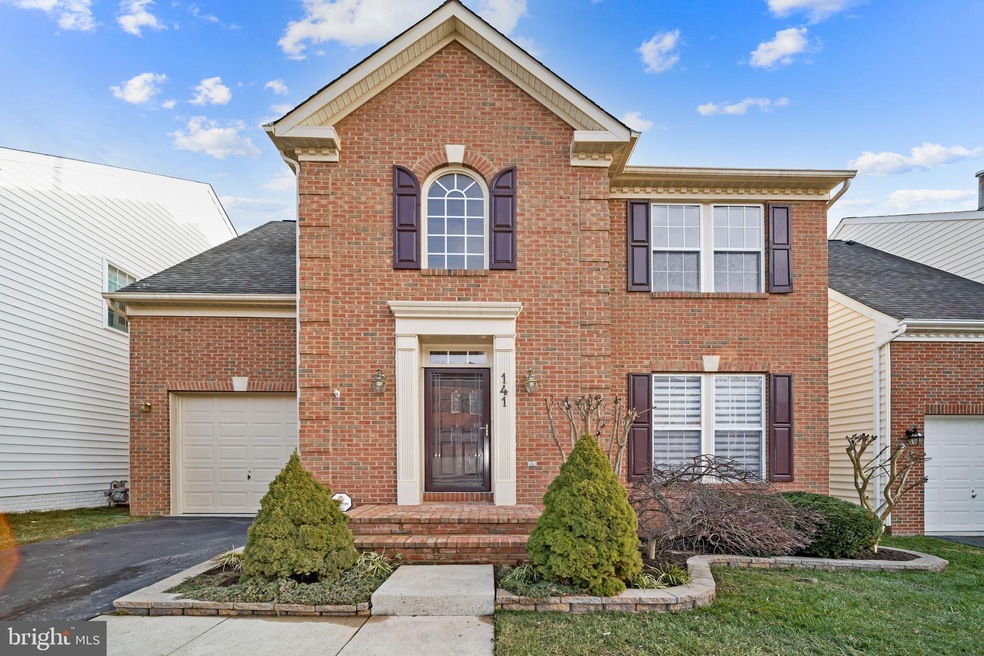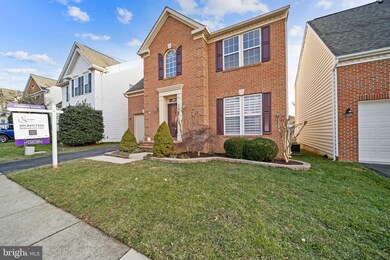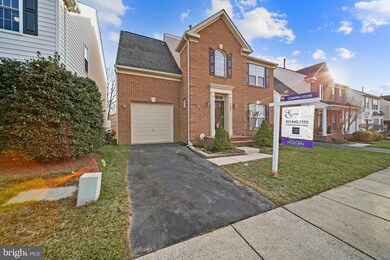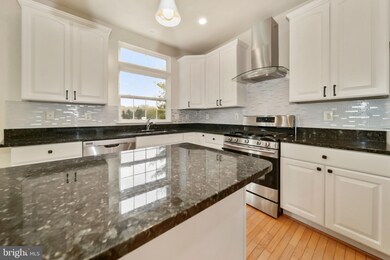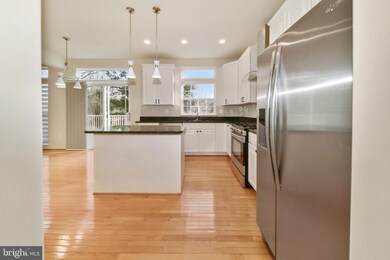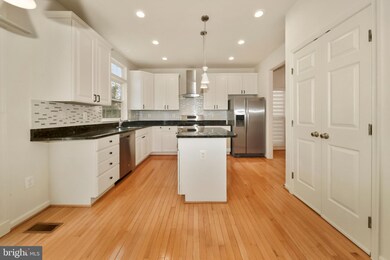
141 Summer Walk Dr Gaithersburg, MD 20878
Kentlands NeighborhoodEstimated Value: $787,000 - $850,649
Highlights
- View of Trees or Woods
- Colonial Architecture
- Vaulted Ceiling
- Diamond Elementary School Rated A
- Clubhouse
- 5-minute walk to Discovery Park
About This Home
As of February 2022Welcome to 141 Summer Walk Drive! This cozy single-family home sits on a serene street in highly desirable Quince Orchard Park, just minutes to Kentlands Town Square, Downtown Crown, and Rio Washingtonian Center. Beautiful 3-bedroom, 3.5-bathroom brick colonial features hardwood floors, window treatments, walk-in closets, and recessed lighting throughout all 3 levels! Fully renovated kitchen comes equipped with new granite countertops, stainless steel appliances, freshly finished white cabinets, customized backsplash, and new lighting fixtures! Meticulous attention to detail is also presented in the owner's suite bathroom with elegant tile floors, double vanity, soaking tub, and fully renovated stall shower! Need some fresh air? The house backs to a quiet walking path and features a spacious deck perfect for entertaining. This property is gorgeous, well-cared for, and ready for new owners! Welcome home!
Home Details
Home Type
- Single Family
Est. Annual Taxes
- $7,190
Year Built
- Built in 1999
Lot Details
- 2,623 Sq Ft Lot
- Property is in excellent condition
- Property is zoned MXD
HOA Fees
- $105 Monthly HOA Fees
Parking
- 1 Car Attached Garage
- 1 Driveway Space
- Front Facing Garage
- Garage Door Opener
Property Views
- Woods
- Garden
Home Design
- Colonial Architecture
- Shingle Roof
- Asphalt Roof
- Vinyl Siding
- Brick Front
Interior Spaces
- Property has 3 Levels
- Vaulted Ceiling
- Fireplace With Glass Doors
- Fireplace Mantel
- Window Screens
- French Doors
- Insulated Doors
- Six Panel Doors
- Family Room Off Kitchen
- Open Floorplan
- Dining Area
- Storm Doors
Kitchen
- Breakfast Area or Nook
- Eat-In Kitchen
- Oven
- Stove
- Cooktop
- Microwave
- Freezer
- Dishwasher
- Kitchen Island
- Upgraded Countertops
- Disposal
Flooring
- Wood
- Ceramic Tile
Bedrooms and Bathrooms
- 3 Bedrooms
- En-Suite Bathroom
- Soaking Tub
Laundry
- Laundry in unit
- Dryer
- Washer
Finished Basement
- Basement Fills Entire Space Under The House
- Connecting Stairway
- Sump Pump
Outdoor Features
- Exterior Lighting
- Rain Gutters
Location
- Suburban Location
Utilities
- Forced Air Heating and Cooling System
- Heat Pump System
- Hot Water Heating System
- Natural Gas Water Heater
- Cable TV Available
Listing and Financial Details
- Tax Lot 42
- Assessor Parcel Number 160903138702
Community Details
Overview
- Association fees include common area maintenance, snow removal, trash
- Quince Orchard Park Community Center HOA, Phone Number (240) 918-8699
- Quince Orchard Park Subdivision
Amenities
- Picnic Area
- Common Area
- Clubhouse
Recreation
- Tennis Courts
- Community Basketball Court
- Volleyball Courts
- Community Playground
- Lap or Exercise Community Pool
- Jogging Path
- Bike Trail
Ownership History
Purchase Details
Purchase Details
Home Financials for this Owner
Home Financials are based on the most recent Mortgage that was taken out on this home.Purchase Details
Purchase Details
Purchase Details
Similar Homes in Gaithersburg, MD
Home Values in the Area
Average Home Value in this Area
Purchase History
| Date | Buyer | Sale Price | Title Company |
|---|---|---|---|
| Tavakoli Payman Christopher | -- | -- | |
| Tavakoli Paymaan Christopher | $730,000 | Fidelity National Title | |
| Hui Pallas P | $630,000 | -- | |
| Ho Derrick | $267,625 | -- | |
| Nvr Inc | $88,000 | -- |
Mortgage History
| Date | Status | Borrower | Loan Amount |
|---|---|---|---|
| Previous Owner | Tavakoli Paymaan Christopher | $584,000 | |
| Previous Owner | Hui Pallas P | $340,000 | |
| Previous Owner | Hui Pallas P | $417,000 | |
| Previous Owner | Hui Pallas P | $435,000 |
Property History
| Date | Event | Price | Change | Sq Ft Price |
|---|---|---|---|---|
| 02/16/2022 02/16/22 | Sold | $730,000 | +9.0% | $218 / Sq Ft |
| 01/26/2022 01/26/22 | Pending | -- | -- | -- |
| 01/19/2022 01/19/22 | For Sale | $670,000 | -8.2% | $200 / Sq Ft |
| 01/13/2022 01/13/22 | Off Market | $730,000 | -- | -- |
Tax History Compared to Growth
Tax History
| Year | Tax Paid | Tax Assessment Tax Assessment Total Assessment is a certain percentage of the fair market value that is determined by local assessors to be the total taxable value of land and additions on the property. | Land | Improvement |
|---|---|---|---|---|
| 2024 | $8,124 | $604,967 | $0 | $0 |
| 2023 | $6,679 | $550,500 | $230,000 | $320,500 |
| 2022 | $6,482 | $549,400 | $0 | $0 |
| 2021 | $12,996 | $548,300 | $0 | $0 |
| 2020 | $12,953 | $547,200 | $230,000 | $317,200 |
| 2019 | $12,953 | $527,100 | $0 | $0 |
| 2018 | $6,453 | $507,000 | $0 | $0 |
| 2017 | $5,999 | $486,900 | $0 | $0 |
| 2016 | -- | $473,033 | $0 | $0 |
| 2015 | $5,755 | $459,167 | $0 | $0 |
| 2014 | $5,755 | $445,300 | $0 | $0 |
Agents Affiliated with this Home
-
Elaine Koch

Seller's Agent in 2022
Elaine Koch
Long & Foster
(301) 840-7320
82 in this area
251 Total Sales
-
Shiva Zargham

Buyer's Agent in 2022
Shiva Zargham
Compass
(240) 893-4195
3 in this area
97 Total Sales
Map
Source: Bright MLS
MLS Number: MDMC2026050
APN: 09-03138702
- 604 Highland Ridge Ave Unit 100
- 333 Swanton Ln
- 304 Winter Walk Dr
- 307 Winter Walk Dr
- 320 Orchard Ridge Dr
- 130 Chevy Chase St Unit 404
- 130 Chevy Chase St Unit 305
- 120 Chevy Chase St Unit 405
- 110 Chevy Chase St Unit 301
- 110 Chevy Chase St
- 125 Timberbrook Ln Unit T2
- 310 High Gables Dr Unit 402
- 730 Main St Unit A
- 634 Lakeworth Dr
- 3 Apex Ct
- 301 High Gables Dr Unit 305
- 29 Longmeadow Dr
- 301 B Cross Green St Unit 301-B
- 624B Main St
- 623 Main St Unit B
- 141 Summer Walk Dr
- 135 Summer Walk Dr
- 147 Summer Walk Dr
- 131 Summer Walk Dr
- 153 Summer Walk Dr
- 140 Summer Walk Dr
- 144 Summer Walk Dr
- 125 Summer Walk Dr
- 157 Summer Walk Dr
- 148 Summer Walk Dr
- 136 Summer Walk Dr
- 150 Summer Walk Dr
- 132 Summer Walk Dr
- 128 Summer Walk Dr
- 154 Summer Walk Dr
- 121 Summer Walk Dr
- 124 Summer Walk Dr
- 161 Summer Walk Dr
- 158 Summer Walk Dr
- 120 Summer Walk Dr
