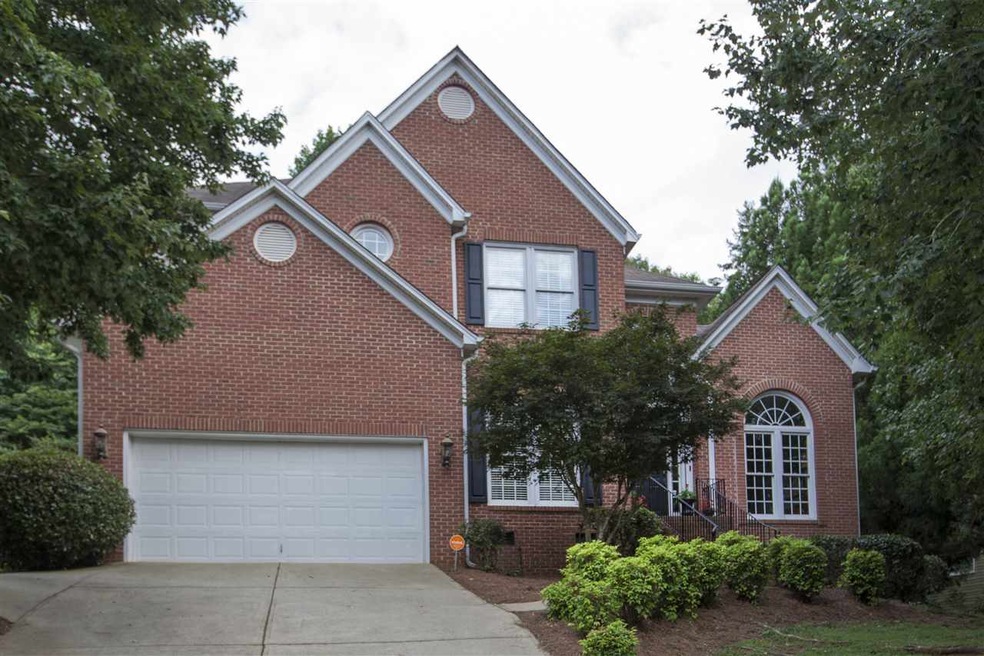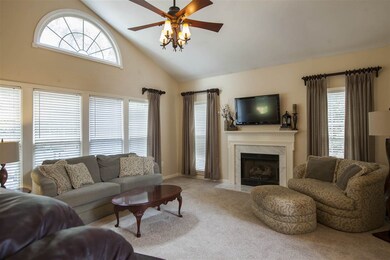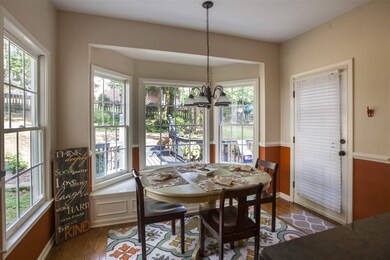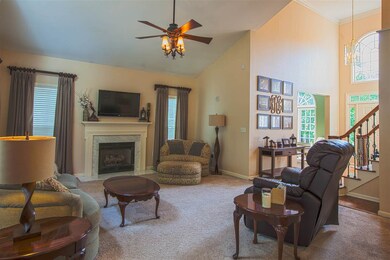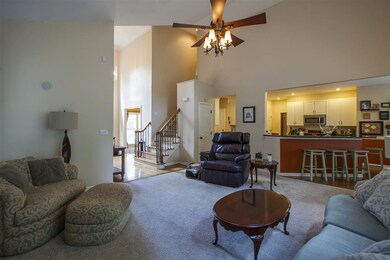
141 Timberleaf Dr Duncan, SC 29334
Highlights
- Maid or Guest Quarters
- Deck
- Cathedral Ceiling
- Florence Chapel Middle School Rated A
- Traditional Architecture
- Wood Flooring
About This Home
As of June 2019Beautiful 4 bedroom 2.5 bath home with 2,997 sqft in convenient Woodsberry neighborhood. This is a Vivint Smart Home featuring sky control panel and app. for thermostat, glass break, fire, doorbell camera, ping camera, playback DVR, smart lock, and garage door control. Kitchen remodeled in 2015 with granite counter-tops, new stainless steel appliances, new deep sink, and oil rubbed bronze faucet and hardware. Breakfast area features a built in window seat. Refinished hardwood floors in the foyer and kitchen. New carpet in 2015 in the living room, dining room, office/.study. Luxurious master bedroom with large walk in closet and stunning master bath. Two additional upstairs bedroom have a Jack and Jill bath. 4th bedroom on main level connected to half bath. Large back deck for entertaining. Neighborhood includes a pool. Don't miss out on this one!
Home Details
Home Type
- Single Family
Est. Annual Taxes
- $1,162
Year Built
- Built in 1995
Lot Details
- 0.25 Acre Lot
- Lot Dimensions are 90x120x90x120
- Sloped Lot
- Irrigation
- Few Trees
HOA Fees
- $28 Monthly HOA Fees
Home Design
- Traditional Architecture
- Brick Veneer
- Architectural Shingle Roof
- Vinyl Siding
- Vinyl Trim
Interior Spaces
- 2,997 Sq Ft Home
- 2-Story Property
- Smooth Ceilings
- Cathedral Ceiling
- Ceiling Fan
- Fireplace
- Insulated Windows
- Tilt-In Windows
- Entrance Foyer
- Home Office
- Crawl Space
- Fire and Smoke Detector
Kitchen
- Breakfast Area or Nook
- Electric Oven
- Self-Cleaning Oven
- Electric Cooktop
- Microwave
- Dishwasher
- Solid Surface Countertops
Flooring
- Wood
- Carpet
- Ceramic Tile
- Vinyl
Bedrooms and Bathrooms
- Primary bedroom located on second floor
- Walk-In Closet
- Primary Bathroom is a Full Bathroom
- Maid or Guest Quarters
- Garden Bath
- Separate Shower
Attic
- Storage In Attic
- Pull Down Stairs to Attic
Parking
- 2 Car Garage
- Parking Storage or Cabinetry
- Driveway
Outdoor Features
- Deck
- Front Porch
Schools
- River Ridge Elementary School
- Florence Chapel Middle School
- Byrnes High School
Utilities
- Multiple cooling system units
- Forced Air Heating and Cooling System
- Heating System Uses Natural Gas
- Underground Utilities
- Gas Water Heater
- Cable TV Available
Community Details
Overview
- Association fees include common area, pool, recreational facility, street lights
- Woodsberry Subdivision
Recreation
- Community Playground
- Community Pool
Ownership History
Purchase Details
Home Financials for this Owner
Home Financials are based on the most recent Mortgage that was taken out on this home.Purchase Details
Home Financials for this Owner
Home Financials are based on the most recent Mortgage that was taken out on this home.Purchase Details
Home Financials for this Owner
Home Financials are based on the most recent Mortgage that was taken out on this home.Purchase Details
Map
Similar Homes in the area
Home Values in the Area
Average Home Value in this Area
Purchase History
| Date | Type | Sale Price | Title Company |
|---|---|---|---|
| Interfamily Deed Transfer | -- | None Available | |
| Deed | $205,000 | None Available | |
| Deed | $205,000 | None Available | |
| Special Warranty Deed | $138,000 | -- | |
| Foreclosure Deed | $176,519 | -- |
Mortgage History
| Date | Status | Loan Amount | Loan Type |
|---|---|---|---|
| Open | $5,492 | FHA | |
| Open | $201,286 | FHA | |
| Previous Owner | $164,000 | New Conventional | |
| Previous Owner | $134,385 | FHA | |
| Previous Owner | $193,500 | Unknown |
Property History
| Date | Event | Price | Change | Sq Ft Price |
|---|---|---|---|---|
| 06/17/2019 06/17/19 | Sold | $205,000 | 0.0% | $79 / Sq Ft |
| 06/17/2019 06/17/19 | Sold | $205,000 | -2.3% | $78 / Sq Ft |
| 05/06/2019 05/06/19 | Price Changed | $209,900 | 0.0% | $79 / Sq Ft |
| 05/06/2019 05/06/19 | Price Changed | $209,900 | -4.5% | $81 / Sq Ft |
| 04/17/2019 04/17/19 | Price Changed | $219,900 | 0.0% | $83 / Sq Ft |
| 04/17/2019 04/17/19 | Price Changed | $219,900 | -2.2% | $85 / Sq Ft |
| 02/11/2019 02/11/19 | For Sale | $224,900 | 0.0% | $87 / Sq Ft |
| 02/08/2019 02/08/19 | Price Changed | $224,900 | -5.1% | $85 / Sq Ft |
| 12/28/2018 12/28/18 | For Sale | $236,900 | +15.6% | $90 / Sq Ft |
| 08/11/2017 08/11/17 | Sold | $205,000 | -2.4% | $68 / Sq Ft |
| 07/08/2017 07/08/17 | Pending | -- | -- | -- |
| 06/30/2017 06/30/17 | For Sale | $210,000 | -- | $70 / Sq Ft |
Tax History
| Year | Tax Paid | Tax Assessment Tax Assessment Total Assessment is a certain percentage of the fair market value that is determined by local assessors to be the total taxable value of land and additions on the property. | Land | Improvement |
|---|---|---|---|---|
| 2024 | $1,403 | $9,430 | $1,253 | $8,177 |
| 2023 | $1,403 | $9,430 | $1,253 | $8,177 |
| 2022 | $1,271 | $8,200 | $1,120 | $7,080 |
| 2021 | $1,271 | $8,200 | $1,120 | $7,080 |
| 2020 | $1,247 | $8,200 | $1,120 | $7,080 |
| 2019 | $4,489 | $12,300 | $1,680 | $10,620 |
| 2018 | $4,400 | $12,300 | $1,680 | $10,620 |
| 2017 | $1,180 | $8,312 | $920 | $7,392 |
| 2016 | $1,162 | $8,524 | $920 | $7,604 |
| 2015 | $1,140 | $8,524 | $920 | $7,604 |
| 2014 | $1,144 | $8,524 | $920 | $7,604 |
Source: Multiple Listing Service of Spartanburg
MLS Number: SPN244575
APN: 5-31-00-073.00
- 406 Rolling Pines Ln
- 725 Terrace Creek Dr
- 118 Honeylocust Ct
- 756 Windward Ln
- 130 W Stableford Dr
- 124 W Stableford Dr
- 406 S Lakeview Dr
- 537 Bellot Winds Dr
- 649 Windward Ln
- 650 Windward Ln
- 155 Tyger Farm Ln
- 500 Berry Shoals Rd
- 626 Windward Ln
- 522 Hunting Bow Ln
- 205 Silver Hawk Dr
- 166 Santa Ana Way
- 809 Waterwalk Ct
- 602 Mount Vernon Ln
- 394 Old South Rd
- 114 Tyger Farm Ln
