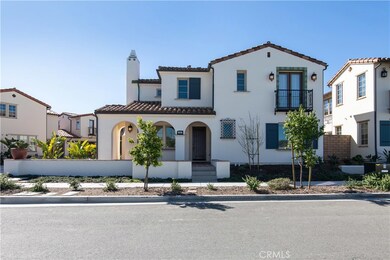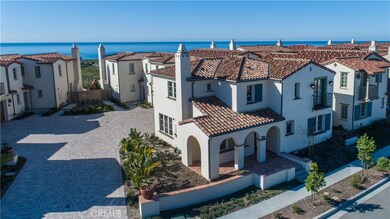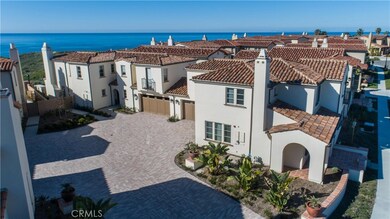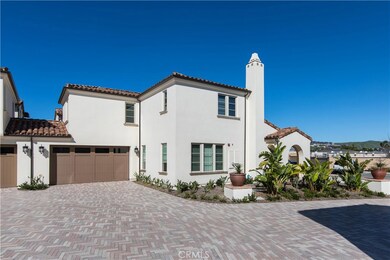
141 Via Galicia San Clemente, CA 92672
Marblehead NeighborhoodEstimated Value: $2,055,000 - $2,182,607
Highlights
- Fitness Center
- Spa
- City Lights View
- Marblehead Elementary School Rated A-
- Primary Bedroom Suite
- Open Floorplan
About This Home
As of July 2019This is the SEA SUMMIT home you've been waiting for! HIGHLY CUSTOMIZED with all exquisite finishes; BETTER THAN NEW ~ UNIQUELY situated in a lovely landscaped courtyard of just 4 residences. Steps away from coastal access/views and your private Summit Club with pool/spa/cabanas/fireplaces/gym! This AQUA Plan 5 features 3 bedrooms/3 bathrooms/approx. 2300 sq. ft., CASEMENT WINDOWS thru-out; covered porch leads to great room for living/dining; an island kitchen with large walk-in pantry; & a DOWNSTAIRS BEDROOM that transitions nicely to office or library. Upstairs an impressive master suite features a spacious retreat & second bedroom ensuite w/ pretty balcony. Upgrades: WOLF Series appliances, SUB-ZERO refrigerator, HARDWOOD floors, window coverings, BUILT-IN CUSTOM CABINETRY in master retreat with TV/ELECTRONICS INCLUDED, EPOXY garage floors, and a beautifully finished PATIO YARD w/OUTDOOR KITCHEN. At Sea Summit, coastal style is redefined at one of the few remaining new developments along So. California’s seaside. Minutes/steps from your doorstep, explore the shore, surf the waves, take in Sea Summit’s coastal trails & continue to San Clemente’s beach trail to the pier & beyond! Enjoy nearby Del Mar St. boutiques/restaurants, T-Street Beach, or stroll to the Outlets for shopping/entertainment. For your commute, I-5 is just minutes away. PLEASE ENJOY LINK TO VIDEO; SEA SUMMIT is ready to welcome you home!
Home Details
Home Type
- Single Family
Est. Annual Taxes
- $19,760
Year Built
- Built in 2017
Lot Details
- 4,451
HOA Fees
- $250 Monthly HOA Fees
Parking
- 2 Car Direct Access Garage
- Parking Available
- Garage Door Opener
Property Views
- City Lights
- Mountain
- Neighborhood
Home Design
- Spanish Architecture
- Mediterranean Architecture
- Patio Home
- Turnkey
- Slab Foundation
- Tile Roof
Interior Spaces
- 2,348 Sq Ft Home
- Open Floorplan
- Built-In Features
- Recessed Lighting
- Gas Fireplace
- Casement Windows
- Window Screens
- Great Room
- Living Room with Fireplace
- Dining Room
Kitchen
- Breakfast Bar
- Walk-In Pantry
- Convection Oven
- Gas Cooktop
- Range Hood
- Microwave
- Dishwasher
- Kitchen Island
- Disposal
Flooring
- Wood
- Carpet
- Tile
Bedrooms and Bathrooms
- 3 Bedrooms | 1 Main Level Bedroom
- Retreat
- Primary Bedroom Suite
- Walk-In Closet
- 3 Full Bathrooms
- Quartz Bathroom Countertops
- Dual Vanity Sinks in Primary Bathroom
- Private Water Closet
- Soaking Tub
- Bathtub with Shower
- Walk-in Shower
Laundry
- Laundry Room
- Laundry on upper level
- Dryer
- Washer
Home Security
- Home Security System
- Carbon Monoxide Detectors
- Fire Sprinkler System
Outdoor Features
- Spa
- Balcony
- Wrap Around Porch
- Patio
- Exterior Lighting
- Rain Gutters
Schools
- Marblehead Elementary School
- Shorecliff Middle School
- San Clemente High School
Utilities
- Forced Air Heating and Cooling System
- Natural Gas Connected
- Tankless Water Heater
- Cable TV Available
Additional Features
- 4,451 Sq Ft Lot
- Suburban Location
Listing and Financial Details
- Tax Lot 204
- Tax Tract Number 8817
- Assessor Parcel Number 69142451
Community Details
Overview
- Sea Summit At Marblehead/Keystone Pacific Association, Phone Number (949) 833-2600
- Built by Taylor Morrison
- Aqua Plan 5
Amenities
- Outdoor Cooking Area
- Community Fire Pit
- Community Barbecue Grill
- Clubhouse
Recreation
- Fitness Center
- Community Pool
- Community Spa
- Hiking Trails
- Bike Trail
Ownership History
Purchase Details
Home Financials for this Owner
Home Financials are based on the most recent Mortgage that was taken out on this home.Purchase Details
Similar Homes in San Clemente, CA
Home Values in the Area
Average Home Value in this Area
Purchase History
| Date | Buyer | Sale Price | Title Company |
|---|---|---|---|
| Harrick Monte James | $1,150,000 | Ticor Ttl Orange Cnty Branch | |
| Waters Corey R | $1,084,000 | Fntg Builder Sevs |
Mortgage History
| Date | Status | Borrower | Loan Amount |
|---|---|---|---|
| Open | Harrick Family Trust | $250,000 | |
| Closed | Harrick Monte James | $225,000 | |
| Closed | Harrick Monte James | $100,000 | |
| Open | Harrick Monte James | $444,000 | |
| Closed | Harrick Monte James | $100,000 | |
| Closed | Harrick Monte James | $450,000 |
Property History
| Date | Event | Price | Change | Sq Ft Price |
|---|---|---|---|---|
| 07/22/2019 07/22/19 | Sold | $1,150,000 | -2.0% | $490 / Sq Ft |
| 06/22/2019 06/22/19 | Pending | -- | -- | -- |
| 06/17/2019 06/17/19 | Price Changed | $1,174,000 | -2.1% | $500 / Sq Ft |
| 03/15/2019 03/15/19 | Price Changed | $1,199,000 | -2.1% | $511 / Sq Ft |
| 02/17/2019 02/17/19 | For Sale | $1,225,000 | -- | $522 / Sq Ft |
Tax History Compared to Growth
Tax History
| Year | Tax Paid | Tax Assessment Tax Assessment Total Assessment is a certain percentage of the fair market value that is determined by local assessors to be the total taxable value of land and additions on the property. | Land | Improvement |
|---|---|---|---|---|
| 2024 | $19,760 | $1,233,032 | $652,210 | $580,822 |
| 2023 | $19,921 | $1,208,855 | $639,421 | $569,434 |
| 2022 | $19,519 | $1,185,152 | $626,883 | $558,269 |
| 2021 | $19,110 | $1,161,914 | $614,591 | $547,323 |
| 2020 | $18,875 | $1,150,000 | $608,289 | $541,711 |
| 2019 | $18,748 | $1,105,558 | $580,042 | $525,516 |
| 2018 | $17,835 | $954,960 | $484,394 | $470,566 |
| 2017 | $10,333 | $474,897 | $474,897 | $0 |
| 2016 | $11,164 | $465,586 | $465,586 | $0 |
| 2015 | $4,655 | $458,593 | $458,593 | $0 |
| 2014 | $3,488 | $343,087 | $343,087 | $0 |
Agents Affiliated with this Home
-
Carol Neyer

Seller's Agent in 2019
Carol Neyer
Surterre Properties Inc
(949) 373-8600
5 in this area
9 Total Sales
-
Casey Kirkland

Buyer's Agent in 2019
Casey Kirkland
Compass
(949) 606-2779
3 in this area
119 Total Sales
Map
Source: California Regional Multiple Listing Service (CRMLS)
MLS Number: OC19036820
APN: 691-424-51
- 101 Via Artemesia
- 207 Via Galicia
- 379 Camino San Clemente
- 135 Via Artemesia
- 259 Via Ballena
- 116 Via Bilbao
- 263 Via Ballena
- 103 Via Pamplona
- 305 Beach Dr
- 503 Ebb Tide Dr
- 204 Breaker Dr
- 102 Bay Dr
- 114 Shell Dr
- 102 Surf Dr
- 103 Ocean Dr
- 101 Via Salamanca
- 2300 Avenida Marejada Unit 11
- 35857 Beach Rd
- 1880 N El Camino Real Unit 2
- 1880 N El Camino Real Unit 74 & 75
- 141 Via Galicia
- 145 Via Galicia
- 137 Via Galicia
- 139 Via Galicia
- 147 Via Galicia
- 149 Via Galicia
- 153 Via Galicia
- 161 Via Murcia
- 163 Via Murcia
- 152 Via Galicia
- 151 Via Galicia
- 135 Via Galicia
- 133 Via Galicia
- 159 Via Murcia
- 155 Via Galicia
- 157 Via Galicia
- 131 Via Galicia
- 156 Via Galicia
- 156 Via Galicia
- 155 Via Murcia






