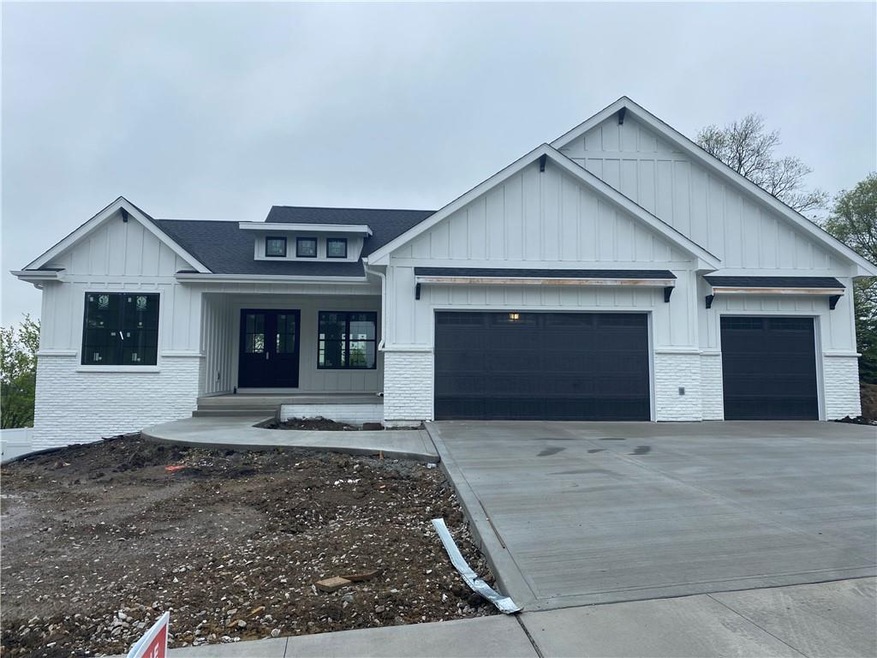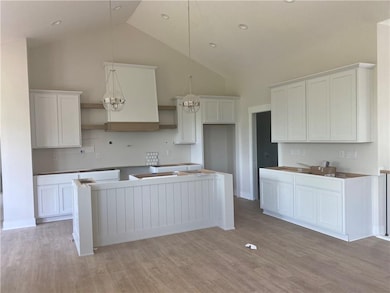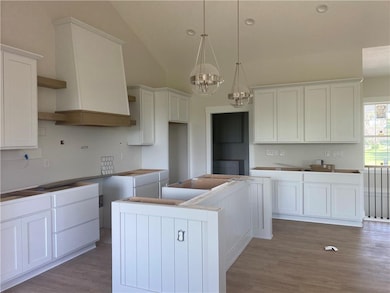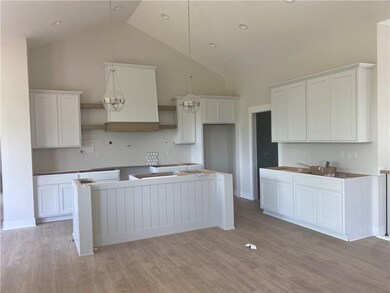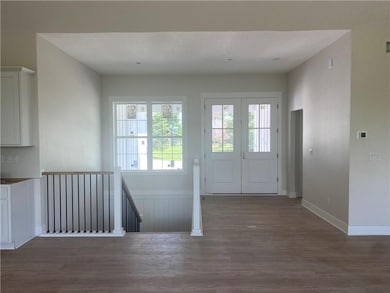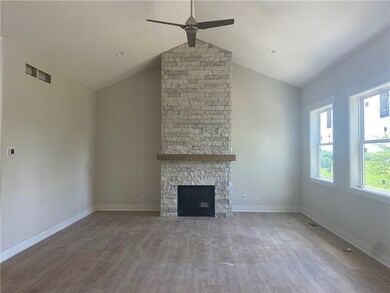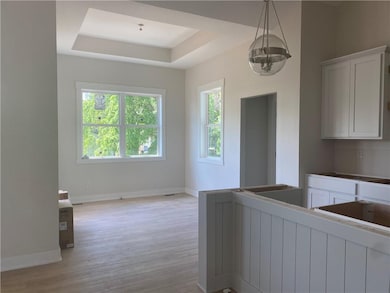
1410 19th St SE Altoona, IA 50009
Estimated Value: $536,000 - $583,218
Highlights
- Ranch Style House
- 2 Fireplaces
- Eat-In Kitchen
- Mitchellville Elementary School Rated A-
- No HOA
- Covered Deck
About This Home
As of August 2021Ledgewood Builders presents a beautifully modified Nashville plan to Altoona. You're welcomed by a bright white exterior - with Hardie Siding & Brick. The French Door entry brings you into a spacious vaulted living space. The kitchen features gray and white cabinetry, quartz countertops, tile backsplash and a large walk in pantry. Walk out to the covered deck through French doors from your dining room. The main level is a split bedroom plan - 1 bedroom, 1 full bath on one side & the master on the other. Master En-Suite bathroom has a huge natural stone soaker tub & a tile shower. The lower level features two more large bedrooms, full bathroom, a living space, a wet bar, and more! This home is open every Sunday from 1-4 PM. All information obtained from seller and public records.
Home Details
Home Type
- Single Family
Est. Annual Taxes
- $8,896
Year Built
- Built in 2021
Lot Details
- 10,772
Home Design
- Ranch Style House
- Brick Exterior Construction
- Asphalt Shingled Roof
- Cement Board or Planked
Interior Spaces
- 1,839 Sq Ft Home
- 2 Fireplaces
- Electric Fireplace
- Gas Fireplace
- Family Room Downstairs
- Dining Area
- Laundry on main level
- Finished Basement
Kitchen
- Eat-In Kitchen
- Stove
- Microwave
- Dishwasher
Bedrooms and Bathrooms
- 4 Bedrooms | 2 Main Level Bedrooms
Parking
- 3 Car Attached Garage
- Driveway
Additional Features
- Covered Deck
- 10,772 Sq Ft Lot
- Forced Air Heating and Cooling System
Community Details
- No Home Owners Association
- Built by Ledgewood Builders
Listing and Financial Details
- Assessor Parcel Number 17100175489030
Ownership History
Purchase Details
Home Financials for this Owner
Home Financials are based on the most recent Mortgage that was taken out on this home.Purchase Details
Home Financials for this Owner
Home Financials are based on the most recent Mortgage that was taken out on this home.Similar Homes in Altoona, IA
Home Values in the Area
Average Home Value in this Area
Purchase History
| Date | Buyer | Sale Price | Title Company |
|---|---|---|---|
| Bibian Adriana | $540,000 | None Available | |
| Ledgewood Builders Llc | $65,000 | None Available |
Mortgage History
| Date | Status | Borrower | Loan Amount |
|---|---|---|---|
| Open | Bibian Adriana | $431,920 | |
| Previous Owner | Ledgewood Builders Llc | $344,000 | |
| Previous Owner | Ledgewood Builders Llc | $344,000 |
Property History
| Date | Event | Price | Change | Sq Ft Price |
|---|---|---|---|---|
| 08/27/2021 08/27/21 | Sold | $539,900 | 0.0% | $294 / Sq Ft |
| 08/27/2021 08/27/21 | Pending | -- | -- | -- |
| 04/16/2021 04/16/21 | For Sale | $539,900 | +730.6% | $294 / Sq Ft |
| 12/10/2020 12/10/20 | Sold | $65,000 | 0.0% | -- |
| 12/04/2020 12/04/20 | Pending | -- | -- | -- |
| 11/14/2019 11/14/19 | For Sale | $65,000 | -- | -- |
Tax History Compared to Growth
Tax History
| Year | Tax Paid | Tax Assessment Tax Assessment Total Assessment is a certain percentage of the fair market value that is determined by local assessors to be the total taxable value of land and additions on the property. | Land | Improvement |
|---|---|---|---|---|
| 2024 | $8,896 | $526,900 | $91,900 | $435,000 |
| 2023 | $9,692 | $526,900 | $91,900 | $435,000 |
| 2022 | $1,724 | $483,900 | $88,200 | $395,700 |
| 2021 | $14 | $85,600 | $70,600 | $15,000 |
| 2020 | $14 | $710 | $710 | $0 |
| 2019 | $12 | $710 | $710 | $0 |
| 2018 | $12 | $710 | $710 | $0 |
Agents Affiliated with this Home
-
Justin Greenfield

Seller's Agent in 2021
Justin Greenfield
RE/MAX
(515) 229-2763
247 Total Sales
-
Susan Sheldahl

Buyer's Agent in 2021
Susan Sheldahl
Realty One Group Impact
(515) 419-1620
304 Total Sales
-
Jon Lipovac

Seller's Agent in 2020
Jon Lipovac
RE/MAX
(515) 771-8556
78 Total Sales
Map
Source: Des Moines Area Association of REALTORS®
MLS Number: 626860
APN: 171/00175-489-030
- 1837 15th Ave SE
- 1750 Tuscany Dr SE
- 1525 Foxtail Dr SE
- 1531 Foxtail Dr SE
- 1557 Foxtail Dr SE
- 1803 Tuscany Dr SE
- 1811 Tuscany Dr SE
- 1939 Tuscany Dr SE
- 1835 Tuscany Dr SE
- 1927 Tuscany Dr SE
- 1919 Tuscany Dr SE
- 1843 Tuscany Dr SE
- 1905 Tuscany Dr SE
- 1564 Foxtail Dr SE
- 1582 Foxtail Dr SE
- 1570 Foxtail Dr SE
- 1910 16th Cir SE
- 1726 Tuscany Dr SE
- 1576 Foxtail Dr SE
- 34 Tuscany Plat 6 St
- 1410 19th St SE
- 1402 19th St SE
- 1418 19th St SE
- 1426 19th St SE
- 1411 19th St SE
- 3981 NE 80th St
- 1419 19th St SE
- 1434 19th St SE
- 1427 19th St SE
- 4257 NE 80th St
- 1435 19th St SE
- 1416 18th Ct SE
- 1442 19th St SE
- 1910 15th Ave SE
- 1424 18th Ct SE
- 1424 18th Ct SE
- 1424 18th Ct SE
- 1443 19th St SE
- 1432 18th Ct SE
- 1440 18th Ct SE
