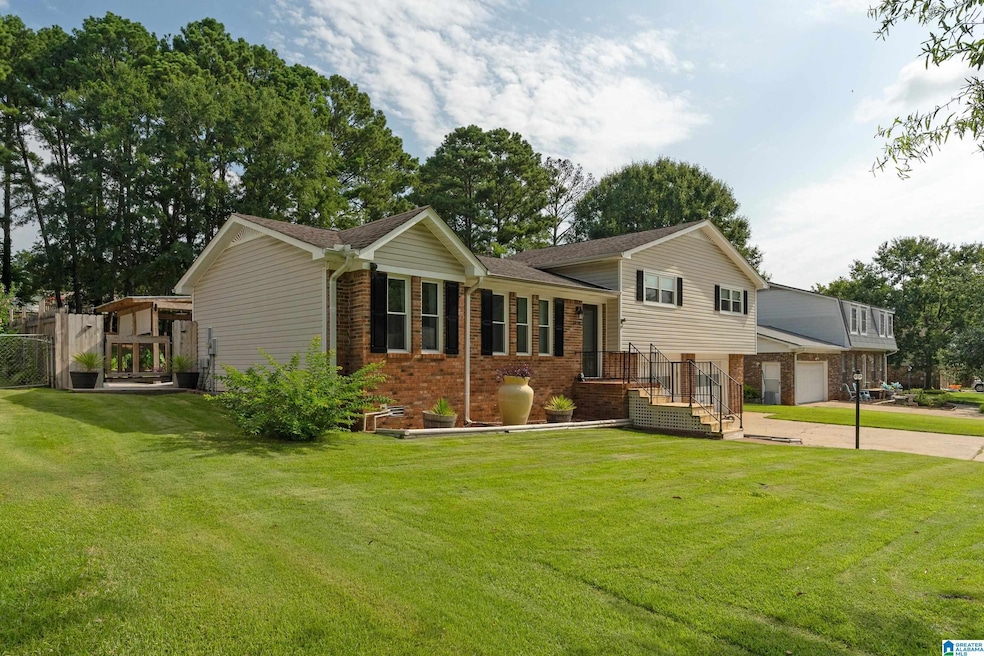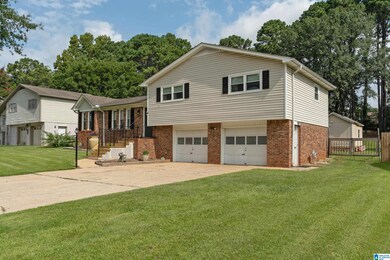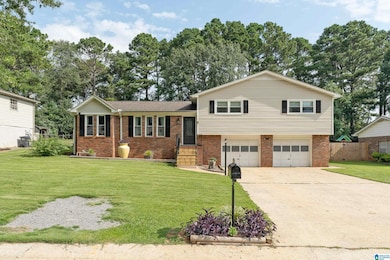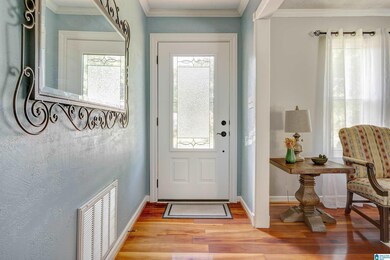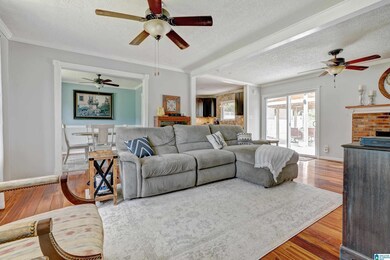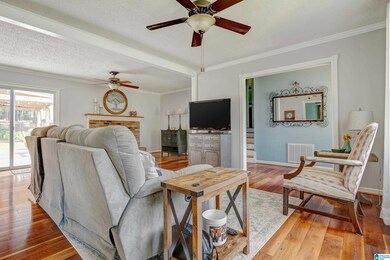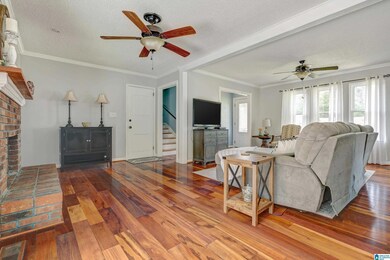
1410 Adams St Pelham, AL 35124
Estimated Value: $240,000 - $279,000
Highlights
- Covered Deck
- Wood Flooring
- Butcher Block Countertops
- Pelham Oaks Elementary School Rated A-
- Attic
- Den
About This Home
As of September 2023Welcome to 1410 Adams Street! Step into this inviting living room bathed in natural light, featuring a cozy fireplace, gleaming hardwood floors creating an ideal space for both relaxation and entertainment. The adjacent dining area offers space for gatherings, the kitchen offers a quaint bar top eat in area, with new beautiful butcher block countertops and some stainless steel appliances. The home features 3 bedrooms and 2 bathrooms. The beautifully landscaped backyard is an outdoor oasis that is something to see! Custom built patio with some composite decking, sprinkler system, and 2 storage barns (one has power) Nestled in the quiet Brookfield neighborhood, you'll enjoy the best of both worlds - a peaceful retreat just minutes away from local shops, restaurants, parks, and top-rated schools. Don't miss the opportunity to make this beautiful house your forever home!
Home Details
Home Type
- Single Family
Est. Annual Taxes
- $1,214
Year Built
- Built in 1974
Lot Details
- 0.31 Acre Lot
- Sprinkler System
- Few Trees
Parking
- 2 Car Garage
- Front Facing Garage
- Driveway
Home Design
- Ridge Vents on the Roof
- Vinyl Siding
Interior Spaces
- 1,440 Sq Ft Home
- 1.5-Story Property
- Crown Molding
- Ceiling Fan
- Recessed Lighting
- Brick Fireplace
- Electric Fireplace
- Double Pane Windows
- Window Treatments
- Family Room with Fireplace
- Dining Room
- Den
- Utility Room in Garage
- Crawl Space
- Walkup Attic
Kitchen
- Electric Oven
- Stove
- Dishwasher
- Stainless Steel Appliances
- Kitchen Island
- Butcher Block Countertops
Flooring
- Wood
- Carpet
- Tile
Bedrooms and Bathrooms
- 3 Bedrooms
- Primary Bedroom Upstairs
- 2 Full Bathrooms
- Bathtub and Shower Combination in Primary Bathroom
- Separate Shower
Laundry
- Laundry Room
- Laundry on main level
- Laundry in Garage
- Washer and Electric Dryer Hookup
Outdoor Features
- Covered Deck
- Covered patio or porch
- Exterior Lighting
Schools
- Pelham Oaks Elementary School
- Pelham Park Middle School
- Pelham High School
Utilities
- Central Heating and Cooling System
- Programmable Thermostat
- Underground Utilities
- Electric Water Heater
Listing and Financial Details
- Visit Down Payment Resource Website
- Assessor Parcel Number 13-1-11-4-004-016.000
Ownership History
Purchase Details
Home Financials for this Owner
Home Financials are based on the most recent Mortgage that was taken out on this home.Purchase Details
Home Financials for this Owner
Home Financials are based on the most recent Mortgage that was taken out on this home.Purchase Details
Home Financials for this Owner
Home Financials are based on the most recent Mortgage that was taken out on this home.Purchase Details
Home Financials for this Owner
Home Financials are based on the most recent Mortgage that was taken out on this home.Similar Homes in Pelham, AL
Home Values in the Area
Average Home Value in this Area
Purchase History
| Date | Buyer | Sale Price | Title Company |
|---|---|---|---|
| Entrekin Michael | $267,000 | None Listed On Document | |
| Rigdon Daniel | $136,000 | None Available | |
| Key Barry Neal | $121,800 | -- | |
| Johnson Key Janie W | $108,000 | Land Title Company |
Mortgage History
| Date | Status | Borrower | Loan Amount |
|---|---|---|---|
| Open | Entrekin Michael | $253,650 | |
| Previous Owner | Rigdon Sheryl | $133,750 | |
| Previous Owner | Rigdon Daniel | $108,800 | |
| Previous Owner | Key Barry Neal | $119,912 | |
| Previous Owner | Johnson Key Janie W | $81,000 | |
| Closed | Johnson Key Janie W | $16,200 | |
| Closed | Rigdon Daniel | $27,200 |
Property History
| Date | Event | Price | Change | Sq Ft Price |
|---|---|---|---|---|
| 09/21/2023 09/21/23 | Sold | $267,000 | +9.0% | $185 / Sq Ft |
| 08/18/2023 08/18/23 | For Sale | $245,000 | -- | $170 / Sq Ft |
Tax History Compared to Growth
Tax History
| Year | Tax Paid | Tax Assessment Tax Assessment Total Assessment is a certain percentage of the fair market value that is determined by local assessors to be the total taxable value of land and additions on the property. | Land | Improvement |
|---|---|---|---|---|
| 2024 | $1,688 | $29,100 | $0 | $0 |
| 2023 | $1,271 | $22,620 | $0 | $0 |
| 2022 | $1,174 | $20,940 | $0 | $0 |
| 2021 | $1,092 | $19,540 | $0 | $0 |
| 2020 | $879 | $15,860 | $0 | $0 |
| 2019 | $850 | $15,360 | $0 | $0 |
| 2017 | $727 | $13,240 | $0 | $0 |
| 2015 | $697 | $12,720 | $0 | $0 |
| 2014 | $685 | $12,520 | $0 | $0 |
Agents Affiliated with this Home
-
Joey Morris

Seller's Agent in 2023
Joey Morris
Keller Williams Homewood
(205) 243-2581
2 in this area
25 Total Sales
-
Joseph Daley

Buyer's Agent in 2023
Joseph Daley
Keller Williams Metro South
(205) 475-2469
24 in this area
183 Total Sales
Map
Source: Greater Alabama MLS
MLS Number: 1363151
APN: 13-1-11-4-004-016-000
- 96 Tomahawk Cir
- 513 Overhill Rd
- 204 Pride Cir
- 0 Industrial Park Dr
- 142 Canyon Trail
- 3016 Camellia Ridge Ct
- 3024 Camellia Ridge Ct
- 177 Canyon Trail
- 302 Calloway Terrace
- 0 Round Hill Rd Unit 1272795
- 107 Calloway Dr
- 3710 Helena Rd Unit 1
- 322 Tennyson Dr Unit 2
- 141 Crestmont Ln
- 451 Cambrian Ridge Trail
- 218 Carl Nichols Dr
- 905 Willowbend Rd
- 127 Crestmont Ln
- 913 Ryecroft Rd
- 214 Cambrian Ridge Trail
