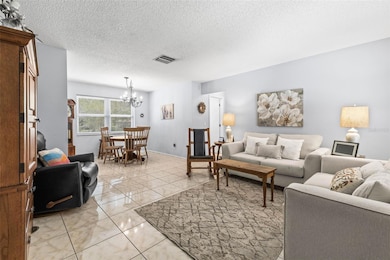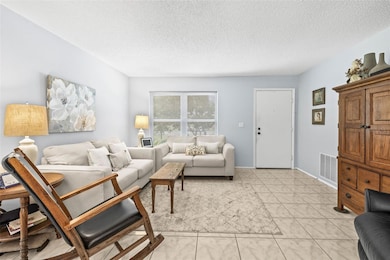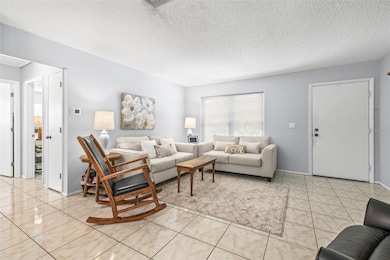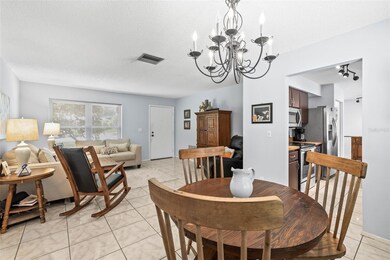
1410 Brighton Ct Palm Harbor, FL 34684
Highland Lakes NeighborhoodEstimated payment $2,059/month
Highlights
- Very Popular Property
- Clubhouse
- Sun or Florida Room
- Senior Community
- Main Floor Primary Bedroom
- Community Pool
About This Home
Welcome to this charming 2-bedroom, 2-bathroom gem in the highly sought-after Highland Lakes community of Palm Harbor! Situated on a spacious .27-acre lot, this 1,068 sq. ft. home offers comfortable living with low-maintenance ceramic tile flooring throughout, creating a cohesive and easy-care interior. The galley kitchen features stainless steel appliances and flows effortlessly into the living areas. Enjoy the bright and airy Florida room at the back of the home—perfect for relaxing or entertaining—with direct access to a small patio and generous backyard. The primary bedroom includes an ensuite bathroom, providing a peaceful retreat, while both bathrooms showcase ceramic tile for a clean, updated look. A spacious laundry room with washer and dryer adds to the home's practicality. Plus, a 2-car garage offers ample storage and parking. As part of the vibrant Highland Lakes HOA, you’ll enjoy resort-style amenities including a 27-hole executive golf course, clubhouse pool, Lodge on Lake Tarpon, pickleball and shuffleboard courts, and a wide variety of social activities. This isn’t just a home—it’s a lifestyle. Schedule your showing today and make it yours!
Home Details
Home Type
- Single Family
Est. Annual Taxes
- $2,813
Year Built
- Built in 1977
Lot Details
- 0.27 Acre Lot
- Cul-De-Sac
- South Facing Home
- Landscaped with Trees
- Property is zoned RPD-10
HOA Fees
- $164 Monthly HOA Fees
Parking
- 2 Car Attached Garage
- Garage Door Opener
- Driveway
Home Design
- Slab Foundation
- Shingle Roof
- Block Exterior
- Stucco
Interior Spaces
- 1,068 Sq Ft Home
- Ceiling Fan
- Living Room
- Sun or Florida Room
- Inside Utility
- Ceramic Tile Flooring
Kitchen
- Range<<rangeHoodToken>>
- <<microwave>>
- Dishwasher
Bedrooms and Bathrooms
- 2 Bedrooms
- Primary Bedroom on Main
- 2 Full Bathrooms
Laundry
- Laundry Room
- Dryer
- Washer
Outdoor Features
- Patio
- Rain Gutters
Utilities
- Central Heating and Cooling System
- Thermostat
- High Speed Internet
- Cable TV Available
Listing and Financial Details
- Visit Down Payment Resource Website
- Tax Lot 244
- Assessor Parcel Number 06-28-16-38894-000-2440
Community Details
Overview
- Senior Community
- Scarlet Roach Association, Phone Number (727) 784-1402
- Visit Association Website
- Highland Lakes Subdivision
- The community has rules related to allowable golf cart usage in the community
Amenities
- Clubhouse
Recreation
- Tennis Courts
- Community Pool
Map
Home Values in the Area
Average Home Value in this Area
Tax History
| Year | Tax Paid | Tax Assessment Tax Assessment Total Assessment is a certain percentage of the fair market value that is determined by local assessors to be the total taxable value of land and additions on the property. | Land | Improvement |
|---|---|---|---|---|
| 2024 | $2,757 | $200,026 | -- | -- |
| 2023 | $2,757 | $194,200 | $0 | $0 |
| 2022 | $2,747 | $188,544 | $0 | $0 |
| 2021 | $2,763 | $183,052 | $0 | $0 |
| 2020 | $2,752 | $180,525 | $0 | $0 |
| 2019 | $2,701 | $176,466 | $0 | $0 |
| 2018 | $2,660 | $173,176 | $0 | $0 |
| 2017 | $2,685 | $169,614 | $0 | $0 |
| 2016 | $3,210 | $152,068 | $0 | $0 |
| 2015 | $893 | $77,278 | $0 | $0 |
| 2014 | $884 | $76,665 | $0 | $0 |
Property History
| Date | Event | Price | Change | Sq Ft Price |
|---|---|---|---|---|
| 06/30/2025 06/30/25 | Price Changed | $299,900 | -6.3% | $281 / Sq Ft |
| 06/01/2025 06/01/25 | For Sale | $320,000 | -- | $300 / Sq Ft |
Purchase History
| Date | Type | Sale Price | Title Company |
|---|---|---|---|
| Warranty Deed | $173,000 | Attorney | |
| Interfamily Deed Transfer | -- | Equity National Title Llc | |
| Personal Reps Deed | $127,000 | Equity National Title Llc | |
| Warranty Deed | $76,285 | -- |
About the Listing Agent

Rhea Shoop is a licensed realtor with Compass Florida LLC She is a member of the Greater Tampa Realtor Association, the Florida Association of Realtors, and the National Association of Realtors.
Whether buying or selling, Rhea’s clients always know that she is fully committed to every step of the process. She combines her years of real estate experience with a natural ability to anticipate her clients’ desires so that she can deliver the smoothest, simplest home buying and selling process
Rhea's Other Listings
Source: Stellar MLS
MLS Number: TB8391985
APN: 06-28-16-38894-000-2440
- 2770 Keats Terrace Unit C
- 2150 Shelly Dr Unit D
- 2200 Shelly Dr Unit C
- 2241 Shelly Dr Unit D
- 2270 Spruce Ln Unit B
- 2850 Doone Cir
- 2688 Pine Ridge Way N Unit D1
- 1725 Pine Ridge Way E Unit E
- 1725 Pine Ridge Way E Unit C
- 2608 Camille Dr
- 2699 Pine Ridge Way E Unit H2
- 2699 Pine Ridge Way E Unit H1
- 1737 Pine Ridge Way W Unit B1
- 2212 Lark Cir W Unit E
- 2113 Malcolm Dr
- 2687 Pine Ridge Way S Unit B2
- 2390 Shelly Dr Unit D
- 2238 Lark Cir W Unit D
- 2297 Lark Cir E Unit E
- 1606 Berwick Ct Unit B
- 2688 Pine Ridge Way N Unit B1
- 1871 Pine Ridge Way W Unit H3
- 3650 Us Hwy 19 N Unit FL2-ID1053160P
- 2568 Pine Ridge Way S Unit C1
- 2522 Pine Ridge Way S Unit C2
- 2361 Bentley Dr
- 2567 Bentley Dr
- 1695 E Orangecrest Ave
- 2361 Orangeside Rd
- 3260 Haviland Ct Unit 104
- 3274 Haviland Ct Unit 104
- 1658 MacDonnell Ct
- 2700 Nebraska Ave Unit 1-205
- 2726 Knoll St E
- 3137 Mission Grove Dr Unit 8C
- 2300 Bancroft Cir S Unit F
- 2908 Bancroft Cir E Unit B
- 2679 Country Grove Blvd
- 2928 Bancroft Cir E Unit B
- 2368 Tallyho Ln






