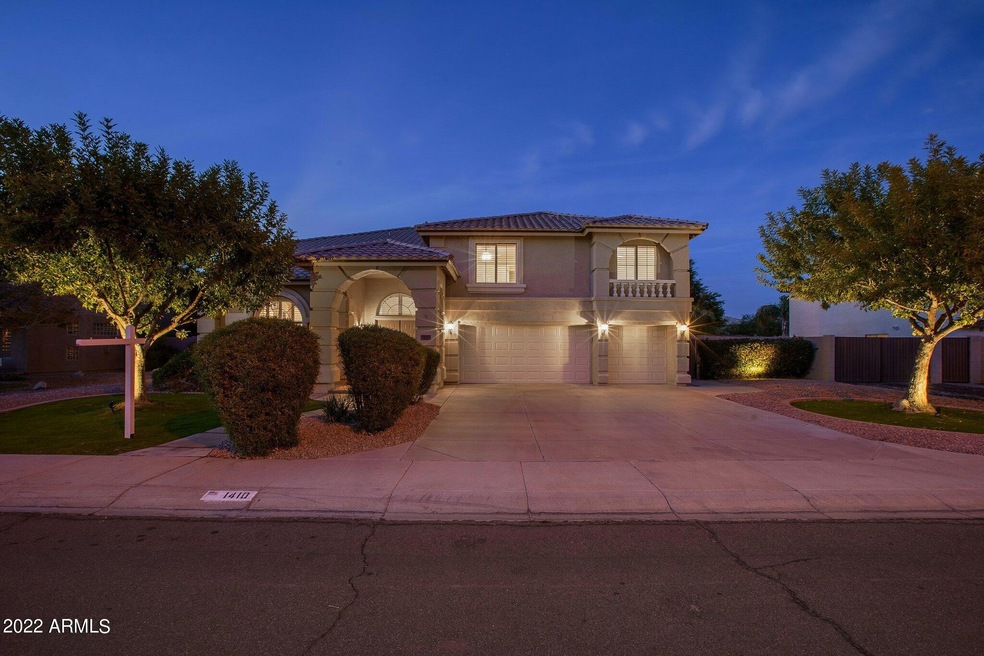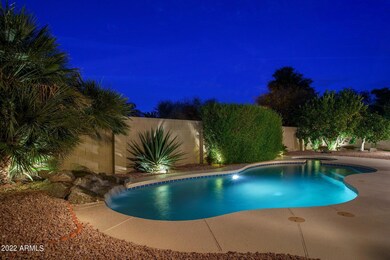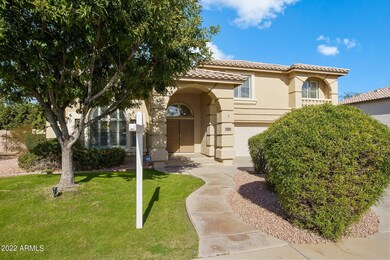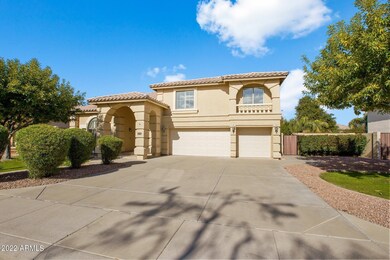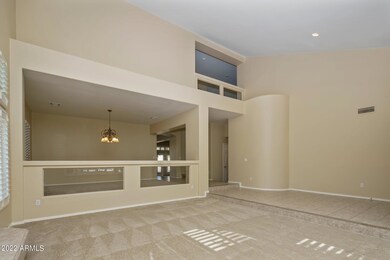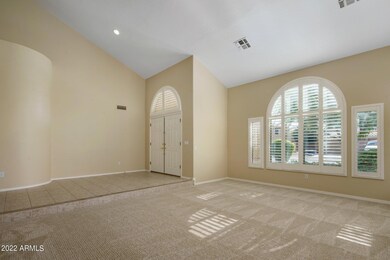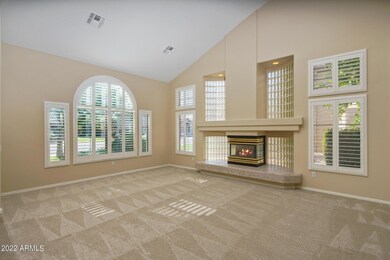
1410 E Lynx Way Chandler, AZ 85249
South Chandler NeighborhoodHighlights
- Heated Spa
- Vaulted Ceiling
- Covered patio or porch
- Santan Elementary School Rated A
- Granite Countertops
- Double Pane Windows
About This Home
As of January 2023Your oasis from the hustle and noise tucked in a quiet neighborhood with all the amenities at your fingertips. Welcome to your palatial 5bed, 3.5bath family home! This 4,461 sf uber-functional beauty caters to nearly any lifestyle. The main level is perfect for entertaining with excellent flow between the most utilized areas. An en suite bedroom in the lower level would be ideal to offer to guests or to utilize as a home office. Welcome friends and family for a quick bite in your eat-in kitchen. More elevated fare is wonderfully enjoyed in the formal dining room. Coffee and conversation will be popular in the living room with soaring vaulted ceilings and a bright, welcoming aesthetic. Neutral colors throughout the home make it visually appealing, calming, and just waiting for your decor to personalize. Company will invariably migrate to the upgated chef's dream kitchen; the epicenter of any gathering. Plenty of prep space and stainless appliances including double wall ovens, gas cooktop, dishwasher and built-in microwave make hosting any size event a joy. When the outdoors beckons, the brilliantly clear pebble tec pool with rock water feature and connected spa set the tone for this relaxing backyard space framed by pygmy date palms, citrus trees, agave and green hedges. For comfort, the newly updated pool equipment is equipped with a Glacier pool chiller for the warmer months of the year. Kids and pets will have fun playing safely in the east side yard making memories. When the evening presses on, you'll retire comfortably to a generously sized primary suite. The ensuite is well appointed and spa-like with his and hers closets, attractive bathroom with soaking tub, separate shower and water closet. Explore the tremendous possibilities this property presents- where life unfolds beautifully and with ease. Follow your heart here to find peace, comfort and the place you'll know you belong.
Home Details
Home Type
- Single Family
Est. Annual Taxes
- $3,723
Year Built
- Built in 2000
Lot Details
- 10,000 Sq Ft Lot
- Block Wall Fence
- Sprinklers on Timer
- Grass Covered Lot
HOA Fees
- $109 Monthly HOA Fees
Parking
- 3 Car Garage
- Garage Door Opener
Home Design
- Roof Updated in 2021
- Wood Frame Construction
- Tile Roof
- Stucco
Interior Spaces
- 4,461 Sq Ft Home
- 2-Story Property
- Wet Bar
- Vaulted Ceiling
- Ceiling Fan
- Double Pane Windows
- Living Room with Fireplace
Kitchen
- Breakfast Bar
- Gas Cooktop
- Built-In Microwave
- Kitchen Island
- Granite Countertops
Flooring
- Floors Updated in 2022
- Carpet
- Tile
Bedrooms and Bathrooms
- 5 Bedrooms
- 3.5 Bathrooms
- Dual Vanity Sinks in Primary Bathroom
- Bathtub With Separate Shower Stall
Home Security
- Security System Owned
- Intercom
Pool
- Pool Updated in 2022
- Heated Spa
- Private Pool
Outdoor Features
- Covered patio or porch
- Outdoor Storage
Schools
- Santan Elementary School
- Santan Junior High School
- Basha High School
Utilities
- Central Air
- Heating System Uses Natural Gas
- Cable TV Available
Listing and Financial Details
- Tax Lot 234
- Assessor Parcel Number 303-45-267
Community Details
Overview
- Association fees include ground maintenance
- Brown Comm Mgmt Association, Phone Number (480) 539-1396
- Built by Hancock
- Chandler Heights Estates 3 Subdivision
Recreation
- Community Playground
Ownership History
Purchase Details
Home Financials for this Owner
Home Financials are based on the most recent Mortgage that was taken out on this home.Purchase Details
Purchase Details
Home Financials for this Owner
Home Financials are based on the most recent Mortgage that was taken out on this home.Purchase Details
Home Financials for this Owner
Home Financials are based on the most recent Mortgage that was taken out on this home.Purchase Details
Home Financials for this Owner
Home Financials are based on the most recent Mortgage that was taken out on this home.Map
Similar Homes in Chandler, AZ
Home Values in the Area
Average Home Value in this Area
Purchase History
| Date | Type | Sale Price | Title Company |
|---|---|---|---|
| Warranty Deed | $775,000 | Navi Title | |
| Interfamily Deed Transfer | -- | None Available | |
| Warranty Deed | $435,000 | Driggs Title Agency Inc | |
| Warranty Deed | $412,000 | Capital Title Agency Inc | |
| Warranty Deed | $333,777 | First American Title |
Mortgage History
| Date | Status | Loan Amount | Loan Type |
|---|---|---|---|
| Open | $658,750 | New Conventional | |
| Previous Owner | $348,000 | New Conventional | |
| Previous Owner | $329,600 | Purchase Money Mortgage | |
| Previous Owner | $251,700 | Unknown | |
| Previous Owner | $252,700 | New Conventional |
Property History
| Date | Event | Price | Change | Sq Ft Price |
|---|---|---|---|---|
| 01/18/2023 01/18/23 | Sold | $775,000 | -3.1% | $174 / Sq Ft |
| 12/21/2022 12/21/22 | Pending | -- | -- | -- |
| 12/03/2022 12/03/22 | For Sale | $800,000 | +83.9% | $179 / Sq Ft |
| 08/30/2013 08/30/13 | Sold | $435,000 | 0.0% | $98 / Sq Ft |
| 07/28/2013 07/28/13 | Price Changed | $434,800 | 0.0% | $97 / Sq Ft |
| 07/19/2013 07/19/13 | Price Changed | $434,900 | -4.4% | $97 / Sq Ft |
| 07/07/2013 07/07/13 | For Sale | $455,000 | -- | $102 / Sq Ft |
Tax History
| Year | Tax Paid | Tax Assessment Tax Assessment Total Assessment is a certain percentage of the fair market value that is determined by local assessors to be the total taxable value of land and additions on the property. | Land | Improvement |
|---|---|---|---|---|
| 2025 | $3,949 | $48,940 | -- | -- |
| 2024 | $3,863 | $46,610 | -- | -- |
| 2023 | $3,863 | $61,330 | $12,260 | $49,070 |
| 2022 | $3,723 | $45,630 | $9,120 | $36,510 |
| 2021 | $3,835 | $42,370 | $8,470 | $33,900 |
| 2020 | $3,809 | $39,650 | $7,930 | $31,720 |
| 2019 | $3,655 | $36,520 | $7,300 | $29,220 |
| 2018 | $3,590 | $35,560 | $7,110 | $28,450 |
| 2017 | $3,338 | $36,600 | $7,320 | $29,280 |
| 2016 | $3,188 | $36,580 | $7,310 | $29,270 |
| 2015 | $3,074 | $36,430 | $7,280 | $29,150 |
Source: Arizona Regional Multiple Listing Service (ARMLS)
MLS Number: 6495218
APN: 303-45-267
- 4812 S Windstream Place
- 4596 S Hudson Place
- 1568 E Canyon Way
- 1436 E Cherrywood Place
- 1416 E Cherrywood Place
- 1336 E Cherrywood Place
- 1182 E Canyon Way
- 1427 E Cherrywood Place
- 1417 E Cherrywood Place
- 1102 E Bartlett Way
- 1335 E Nolan Place
- 1811 E Powell Way
- 1855 E Crescent Way
- 23724 S 126th St
- 12228 E Wood Dr
- 4490 S Rio Dr
- 25000 S Mcqueen Rd
- 1725 E Coconino Dr
- 921 E Canyon Way
- 910 E Canyon Way
