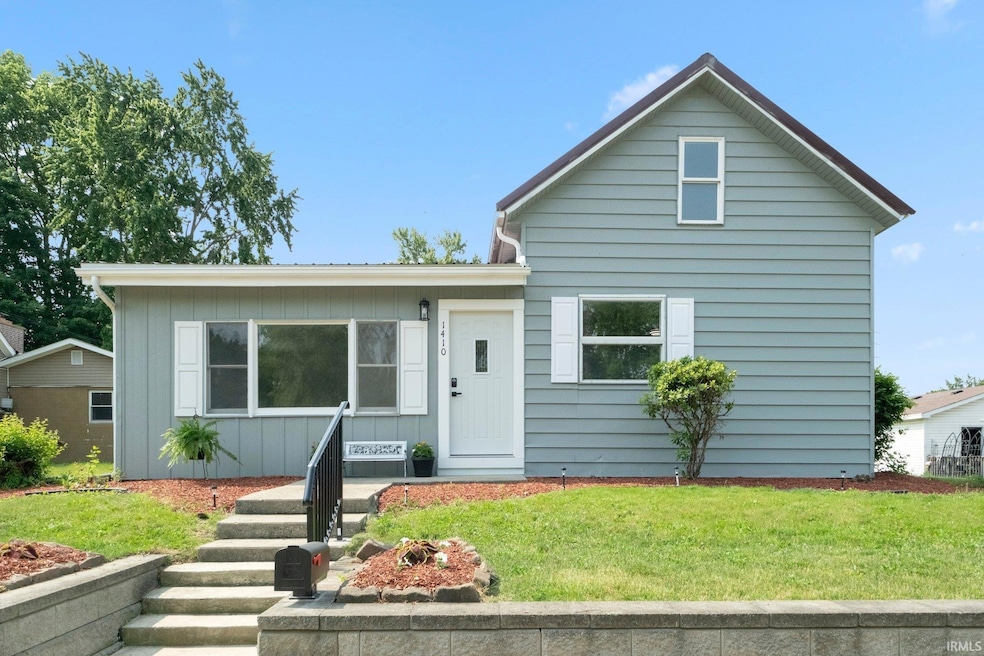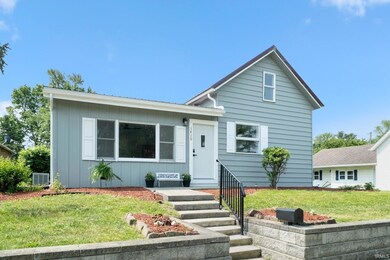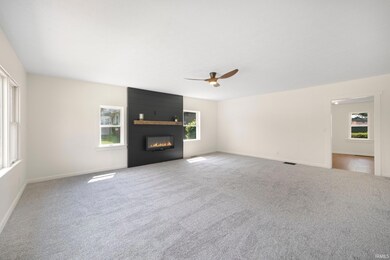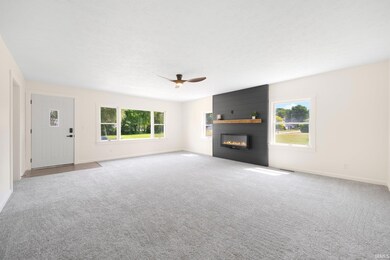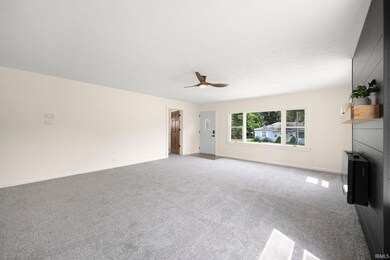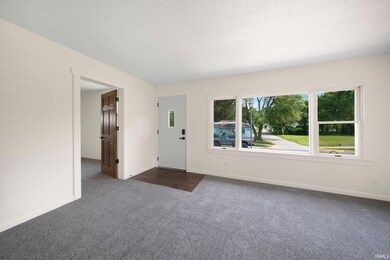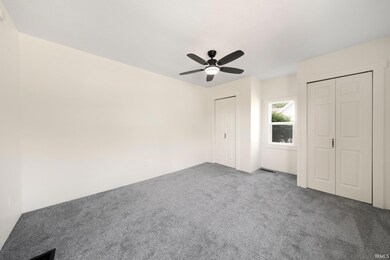
1410 E Market St Warsaw, IN 46580
Highlights
- Formal Dining Room
- Bathtub with Shower
- Level Lot
- Lincoln Elementary School Rated A-
- Forced Air Heating and Cooling System
- 2-minute walk to Ker Park
About This Home
As of June 2025Location says it all, when it comes to this cute completely updated home. You will enjoy the large spacious living room with electric fireplace and a picture window that brings in wonderful natural light. Dining room off the Galley kitchen with beautiful updated cabinets. Laundry on main level. You will find 2 bedrooms on main level with 3rd bedroom and possible 4th bedroom on upper level or just enjoy the adorable loft for a sitting room, toy room, the possibilities are endless. Beautiful main level bathroom with full tile shower/tub combo. This home has all new paint, all new flooring, completely new bathroom, new range, over the range microwave, dishwasher, exterior doors front and back, some new windows, and new flashing on the metal roof. Roof is from 2018 and, Water Heater 2017. Large clean dry Michigan basement, that is great for lots of storage. Out back you will find parking for 4 vehicles on an asphalt drive. Large shed with electric and plenty of outlets for all your working shop needs and storage. Don't miss the chance to check this one out and make it your own.
Home Details
Home Type
- Single Family
Est. Annual Taxes
- $1,200
Year Built
- Built in 1910
Lot Details
- 8,712 Sq Ft Lot
- Lot Dimensions are 66x132
- Level Lot
Home Design
- Brick Foundation
- Metal Roof
Interior Spaces
- 2-Story Property
- Electric Fireplace
- Living Room with Fireplace
- Formal Dining Room
Kitchen
- Electric Oven or Range
- Disposal
Flooring
- Carpet
- Laminate
Bedrooms and Bathrooms
- 3 Bedrooms
- 1 Full Bathroom
- Bathtub with Shower
Laundry
- Laundry on main level
- Washer and Electric Dryer Hookup
Partially Finished Basement
- Michigan Basement
- Block Basement Construction
- Crawl Space
Parking
- Driveway
- Off-Street Parking
Location
- Suburban Location
Schools
- Lincoln Elementary School
- Lakeview Middle School
- Warsaw High School
Utilities
- Forced Air Heating and Cooling System
- High-Efficiency Furnace
Listing and Financial Details
- Assessor Parcel Number 43-11-09-300-878.000-032
Ownership History
Purchase Details
Home Financials for this Owner
Home Financials are based on the most recent Mortgage that was taken out on this home.Purchase Details
Home Financials for this Owner
Home Financials are based on the most recent Mortgage that was taken out on this home.Purchase Details
Purchase Details
Home Financials for this Owner
Home Financials are based on the most recent Mortgage that was taken out on this home.Purchase Details
Home Financials for this Owner
Home Financials are based on the most recent Mortgage that was taken out on this home.Similar Homes in Warsaw, IN
Home Values in the Area
Average Home Value in this Area
Purchase History
| Date | Type | Sale Price | Title Company |
|---|---|---|---|
| Warranty Deed | -- | Metropolitan Title | |
| Special Warranty Deed | $95,000 | None Listed On Document | |
| Sheriffs Deed | $106,500 | None Listed On Document | |
| Warranty Deed | -- | North American Title | |
| Warranty Deed | $77,000 | Meridian Title Corporation | |
| Warranty Deed | -- | None Available |
Mortgage History
| Date | Status | Loan Amount | Loan Type |
|---|---|---|---|
| Previous Owner | $71,250 | Credit Line Revolving | |
| Previous Owner | $146,363 | New Conventional | |
| Previous Owner | $78,540 | New Conventional | |
| Previous Owner | $10,200 | New Conventional |
Property History
| Date | Event | Price | Change | Sq Ft Price |
|---|---|---|---|---|
| 06/13/2025 06/13/25 | Sold | $184,000 | 0.0% | $119 / Sq Ft |
| 06/07/2025 06/07/25 | Pending | -- | -- | -- |
| 06/06/2025 06/06/25 | For Sale | $184,000 | +93.7% | $119 / Sq Ft |
| 10/04/2024 10/04/24 | Sold | $95,000 | +18.9% | $62 / Sq Ft |
| 08/28/2024 08/28/24 | Pending | -- | -- | -- |
| 07/19/2024 07/19/24 | For Sale | $79,900 | -44.9% | $52 / Sq Ft |
| 06/04/2020 06/04/20 | Sold | $144,900 | 0.0% | $95 / Sq Ft |
| 04/17/2020 04/17/20 | Pending | -- | -- | -- |
| 04/15/2020 04/15/20 | For Sale | $144,900 | -- | $95 / Sq Ft |
Tax History Compared to Growth
Tax History
| Year | Tax Paid | Tax Assessment Tax Assessment Total Assessment is a certain percentage of the fair market value that is determined by local assessors to be the total taxable value of land and additions on the property. | Land | Improvement |
|---|---|---|---|---|
| 2024 | $1,223 | $128,400 | $21,400 | $107,000 |
| 2023 | $1,610 | $115,900 | $21,400 | $94,500 |
| 2022 | $862 | $103,000 | $17,800 | $85,200 |
| 2021 | $656 | $89,200 | $17,800 | $71,400 |
| 2020 | $585 | $85,200 | $13,900 | $71,300 |
| 2019 | $500 | $80,400 | $13,900 | $66,500 |
| 2018 | $454 | $75,400 | $12,500 | $62,900 |
| 2017 | $422 | $72,700 | $12,500 | $60,200 |
| 2016 | $409 | $69,300 | $11,200 | $58,100 |
| 2014 | $363 | $65,500 | $11,200 | $54,300 |
| 2013 | $363 | $66,500 | $11,200 | $55,300 |
Agents Affiliated with this Home
-
Kimberlie Whitsel

Seller's Agent in 2025
Kimberlie Whitsel
The LT Group Real Estate
(574) 209-5706
35 Total Sales
-
Berto Barrera

Buyer's Agent in 2025
Berto Barrera
RE/MAX
(574) 253-7400
458 Total Sales
-
Bonnie Fries

Seller's Agent in 2024
Bonnie Fries
Best Choice Realty, LLC
(260) 336-0676
63 Total Sales
-
Tina Baxter

Seller's Agent in 2020
Tina Baxter
CENTURY 21 Bradley Realty, Inc
(567) 259-7314
84 Total Sales
-
James Bausch

Buyer's Agent in 2020
James Bausch
RE/MAX
(574) 551-6051
339 Total Sales
Map
Source: Indiana Regional MLS
MLS Number: 202521570
APN: 43-11-09-300-878.000-032
- 1428 E Jefferson St
- 1211 E Center St
- 219 N Sherman St
- 1230 E Clark St
- 1605 E Clark St
- 1511 Sheridan St
- 1103 E Clark St
- 1810 N Bay Dr
- 2033 E Market St
- 1007 Sheridan St
- 17 Fairlane Dr
- 225 S Cleveland St
- 728 E Fort Wayne St
- 2231 E Jefferson St
- 708 E Center St
- 725 E Fort Wayne St
- W 200 S
- 800 E Arthur St Unit I1
- 800 E Arthur St Unit B4
- 501 E Center St
