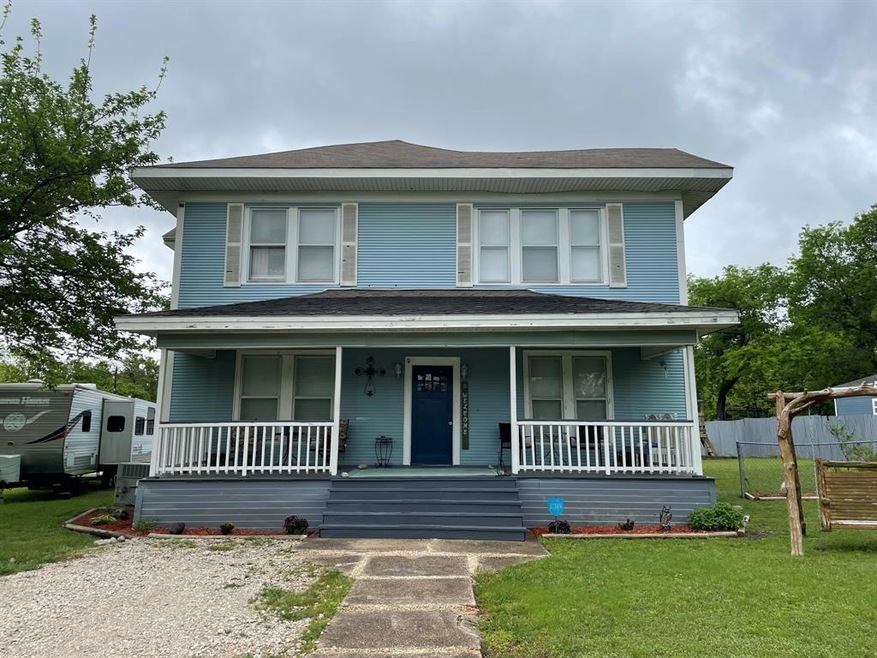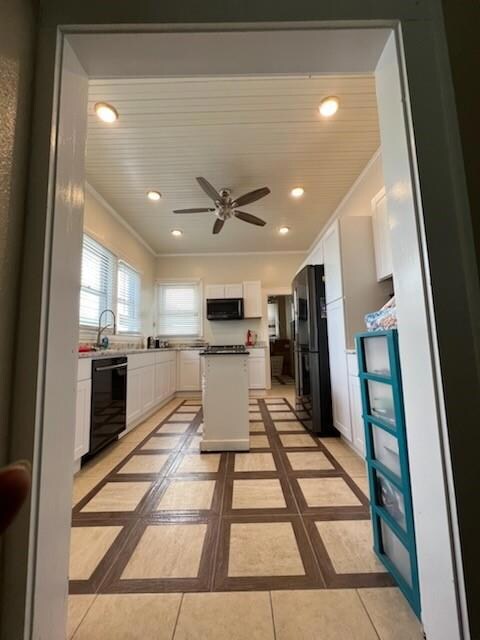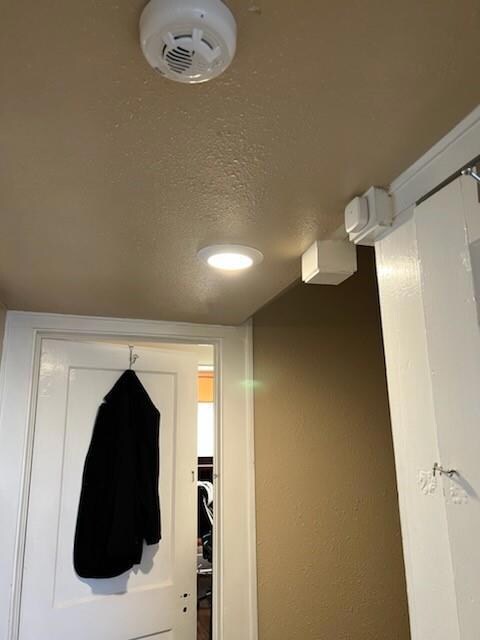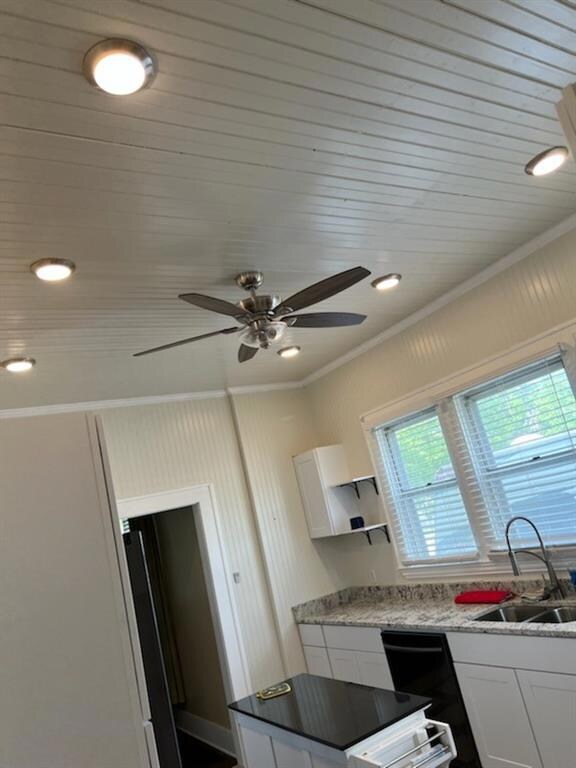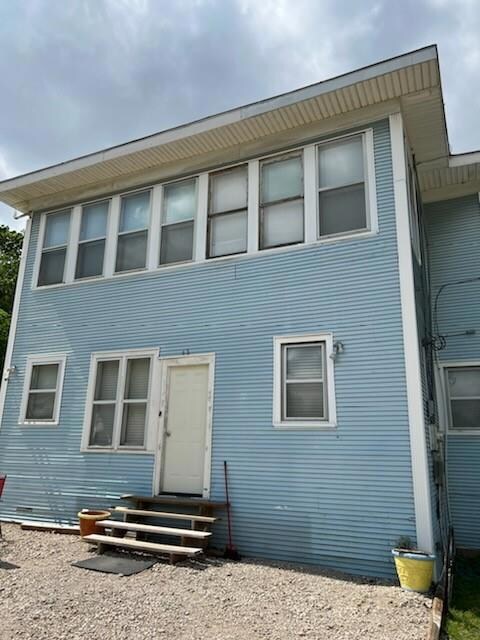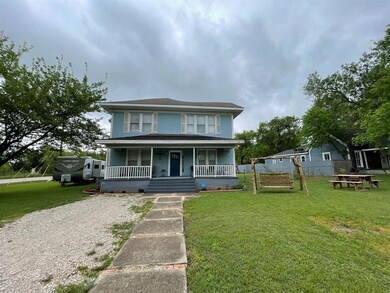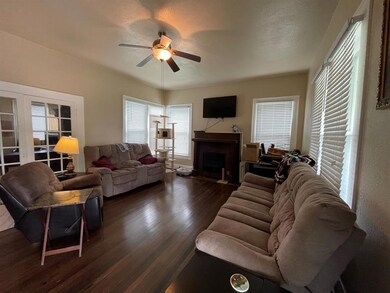
1410 E Marvin Ave Waxahachie, TX 75165
Highlights
- Craftsman Architecture
- Wood Flooring
- Central Heating and Cooling System
About This Home
As of April 2025OWN A PIECE OF HISTORY! This Charming Historic property was built in 1910 on a large corner lot. With over 2800 sq ft of living space, there’s plenty of space for family and guests. 4 Bedrooms, 2 Full Baths, Large Executive Office with its own fireplace, Living Room, Spacious Formal Dining, Kid’s Play Room and Updated Kitchen. Plenty of natural light throughout the home, and the backyard is perfect for those summer BBQs. Detached carport, shop combination, plus a shed for all the secure storage you could need.
look at the metal work-shop
Last Buyer's Agent
Kaela Moore
Rendon Realty, LLC License #0731372

Home Details
Home Type
- Single Family
Est. Annual Taxes
- $6,604
Year Built
- Built in 1910
Home Design
- Craftsman Architecture
- Early American Architecture
- Pillar, Post or Pier Foundation
- Composition Roof
- Siding
Interior Spaces
- 2,806 Sq Ft Home
- 2-Story Property
Kitchen
- Gas Oven or Range
- Dishwasher
Flooring
- Wood
- Carpet
Bedrooms and Bathrooms
- 3 Bedrooms
- 2 Full Bathrooms
Parking
- 2 Carport Spaces
- Driveway
Schools
- Northside Elementary School
- Finley Middle School
- Waxahachie High School
Additional Features
- 0.34 Acre Lot
- Central Heating and Cooling System
Community Details
- Town Subdivision
Listing and Financial Details
- Legal Lot and Block 25R / 232
- Assessor Parcel Number 171531
- $3,420 per year unexempt tax
Ownership History
Purchase Details
Home Financials for this Owner
Home Financials are based on the most recent Mortgage that was taken out on this home.Purchase Details
Home Financials for this Owner
Home Financials are based on the most recent Mortgage that was taken out on this home.Purchase Details
Home Financials for this Owner
Home Financials are based on the most recent Mortgage that was taken out on this home.Similar Homes in Waxahachie, TX
Home Values in the Area
Average Home Value in this Area
Purchase History
| Date | Type | Sale Price | Title Company |
|---|---|---|---|
| Deed | -- | None Listed On Document | |
| Deed | -- | None Listed On Document | |
| Vendors Lien | -- | None Available |
Mortgage History
| Date | Status | Loan Amount | Loan Type |
|---|---|---|---|
| Open | $269,750 | Construction | |
| Closed | $170,050 | Construction | |
| Previous Owner | $388,500 | VA | |
| Previous Owner | $100,000 | Purchase Money Mortgage |
Property History
| Date | Event | Price | Change | Sq Ft Price |
|---|---|---|---|---|
| 04/17/2025 04/17/25 | Sold | -- | -- | -- |
| 03/13/2025 03/13/25 | Pending | -- | -- | -- |
| 02/26/2025 02/26/25 | Price Changed | $405,000 | -2.4% | $144 / Sq Ft |
| 01/20/2025 01/20/25 | For Sale | $415,000 | +226.8% | $148 / Sq Ft |
| 09/04/2024 09/04/24 | Sold | -- | -- | -- |
| 03/06/2024 03/06/24 | Pending | -- | -- | -- |
| 03/06/2024 03/06/24 | For Sale | $127,000 | -66.1% | $45 / Sq Ft |
| 06/22/2022 06/22/22 | Sold | -- | -- | -- |
| 05/05/2022 05/05/22 | Pending | -- | -- | -- |
| 04/20/2022 04/20/22 | For Sale | $375,000 | -- | $134 / Sq Ft |
Tax History Compared to Growth
Tax History
| Year | Tax Paid | Tax Assessment Tax Assessment Total Assessment is a certain percentage of the fair market value that is determined by local assessors to be the total taxable value of land and additions on the property. | Land | Improvement |
|---|---|---|---|---|
| 2023 | $6,604 | $434,306 | $71,500 | $362,806 |
| 2022 | $3,616 | $160,523 | $0 | $0 |
| 2021 | $3,420 | $210,090 | $44,000 | $166,090 |
| 2020 | $3,307 | $267,210 | $40,000 | $227,210 |
| 2019 | $3,141 | $260,200 | $0 | $0 |
| 2018 | $2,448 | $109,640 | $22,500 | $87,140 |
| 2017 | $2,708 | $102,270 | $22,500 | $79,770 |
| 2016 | $2,353 | $88,870 | $20,000 | $68,870 |
| 2015 | $2,290 | $92,370 | $20,000 | $72,370 |
| 2014 | $2,290 | $90,790 | $0 | $0 |
Agents Affiliated with this Home
-
Terri Chase
T
Seller's Agent in 2025
Terri Chase
LPT Realty LLC
(214) 399-3319
4 in this area
53 Total Sales
-
Leslie Miller
L
Buyer's Agent in 2025
Leslie Miller
eXp Realty LLC
(214) 949-2873
5 in this area
79 Total Sales
-
Ladd Vien

Seller's Agent in 2022
Ladd Vien
Real Estate Centre
(972) 935-2880
58 in this area
135 Total Sales
-
K
Buyer's Agent in 2022
Kaela Moore
Rendon Realty, LLC
Map
Source: North Texas Real Estate Information Systems (NTREIS)
MLS Number: 20037745
APN: 171531
- 412 Coleman St
- 132 Lady Bird Dr
- 301 Lake Park Ave
- 196 Lady Bird Dr
- 88 River Oaks Blvd
- 211 Pecan St
- 809 E Marvin Ave
- 113 Deerwood Ln
- 0 Fm 878 Unit 20863887
- 204 Tanglewood Ln
- 102 Jarrett St
- 323 Creekside Way
- 109 Bateman St
- 112 Ryburn St
- 208 Farley St
- 411 E Ross St
- 1543 Meadowlake Dr
- 122 Driftwood Ln
- 318 Mckenzie St
- 301 Henry St
