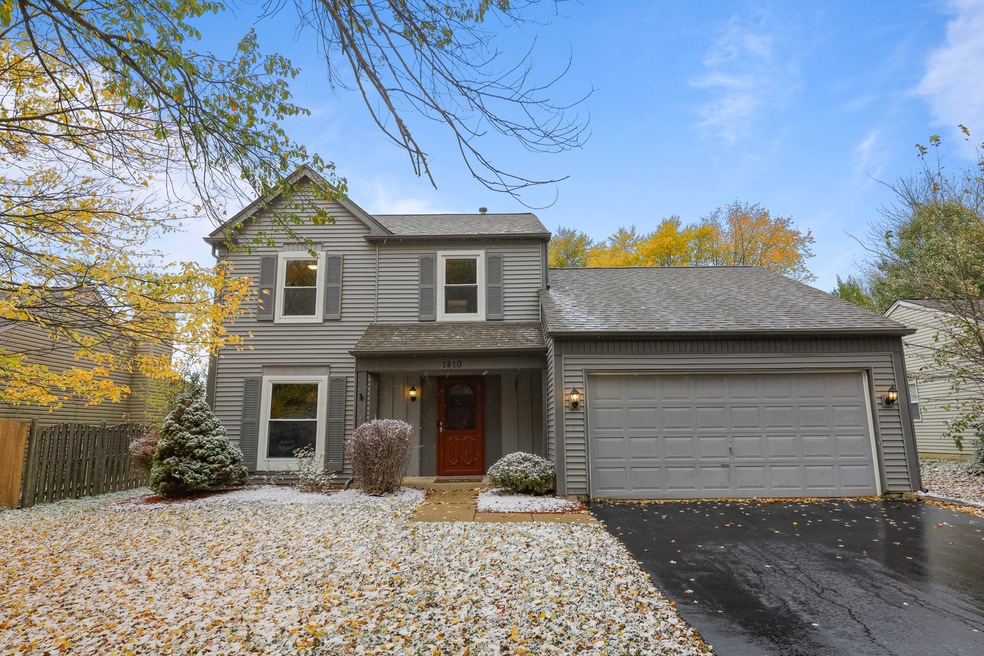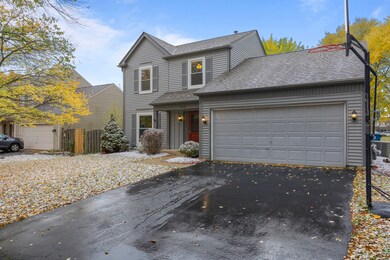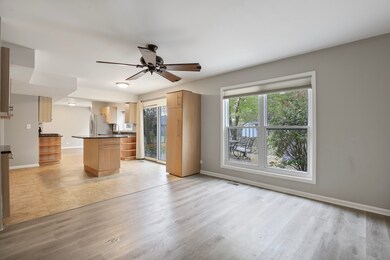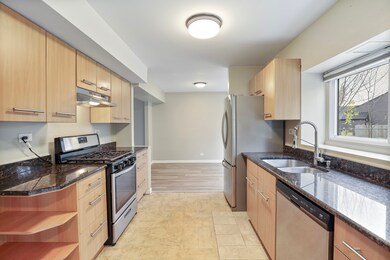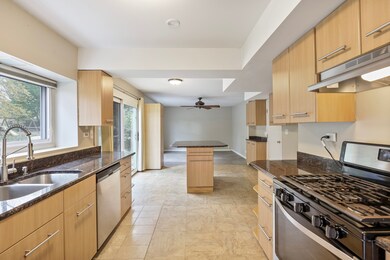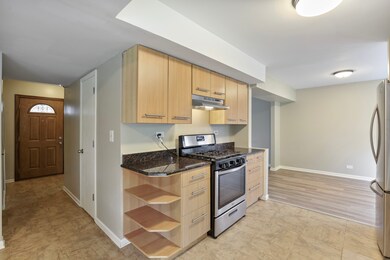
1410 Farrington Ln Unit 6 Aurora, IL 60504
South East Village NeighborhoodHighlights
- 2 Car Attached Garage
- Forced Air Heating and Cooling System
- 4-minute walk to Ridge Park
- Gombert Elementary School Rated A
About This Home
As of January 2024Welcome to the listing for this charming and recently updated 3-bedroom, 1.5-bathroom, 2-story house! This delightful home is ready for you to move in and create lasting memories. As you step inside, you'll immediately notice the thoughtfully designed updates that enhance both the aesthetics and functionality of the space. The main floor boasts a spacious and inviting living area, perfect for relaxing or entertaining guests. The modern kitchen has been tastefully remodeled with sleek countertops, and ample storage space, making it a joy to prepare meals in. Upstairs, you'll find three well-appointed bedrooms, each offering comfort and tranquility. The natural light that streams in through the windows creates a warm and inviting atmosphere throughout the entire home. The bathroom features contemporary fixtures and finishes, ensuring a refreshing start to your day. The exterior of the house is equally impressive, with a charming curb appeal and a private backyard that provides the perfect setting for outdoor activities or simply enjoying a cup of coffee in the morning. The two-story layout offers a great sense of space and separation, allowing for both privacy and togetherness. Located in a desirable neighborhood, this property offers convenience and accessibility to a variety of amenities including shops, restaurants, parks, and schools. Commuting is a breeze with easy access to major highways and public transportation options. In summary, this recently updated 3-bedroom, 1-bathroom, 2-story house is the epitome of move-in ready. With its tasteful updates, inviting living spaces, and convenient location, it provides the perfect opportunity to make this house your home. Don't miss out on the chance to own this gem - schedule a showing today!
Home Details
Home Type
- Single Family
Est. Annual Taxes
- $6,059
Year Built
- Built in 1987 | Remodeled in 2023
Parking
- 2 Car Attached Garage
- Driveway
- Parking Space is Owned
Home Design
- Aluminum Siding
Interior Spaces
- 1,400 Sq Ft Home
- 2-Story Property
Kitchen
- Range
- Microwave
- Dishwasher
- Disposal
Bedrooms and Bathrooms
- 3 Bedrooms
- 3 Potential Bedrooms
Laundry
- Laundry on upper level
- Dryer
- Washer
Schools
- Gombert Elementary School
- Still Middle School
- Waubonsie Valley High School
Utilities
- Forced Air Heating and Cooling System
- Heating System Uses Natural Gas
- Lake Michigan Water
Community Details
- Meadows Subdivision, Dovewood Floorplan
Listing and Financial Details
- Homeowner Tax Exemptions
Ownership History
Purchase Details
Home Financials for this Owner
Home Financials are based on the most recent Mortgage that was taken out on this home.Purchase Details
Home Financials for this Owner
Home Financials are based on the most recent Mortgage that was taken out on this home.Purchase Details
Home Financials for this Owner
Home Financials are based on the most recent Mortgage that was taken out on this home.Purchase Details
Home Financials for this Owner
Home Financials are based on the most recent Mortgage that was taken out on this home.Purchase Details
Purchase Details
Home Financials for this Owner
Home Financials are based on the most recent Mortgage that was taken out on this home.Map
Similar Homes in Aurora, IL
Home Values in the Area
Average Home Value in this Area
Purchase History
| Date | Type | Sale Price | Title Company |
|---|---|---|---|
| Warranty Deed | $310,000 | Fidelity National Title | |
| Warranty Deed | $205,000 | First American Title | |
| Quit Claim Deed | -- | Indecomm Global Services | |
| Deed | $185,000 | First American Title Company | |
| Interfamily Deed Transfer | -- | -- | |
| Warranty Deed | $136,500 | Law Title |
Mortgage History
| Date | Status | Loan Amount | Loan Type |
|---|---|---|---|
| Open | $263,469 | New Conventional | |
| Previous Owner | $174,500 | FHA | |
| Previous Owner | $153,250 | Balloon | |
| Previous Owner | $168,500 | New Conventional | |
| Previous Owner | $100,000 | New Conventional | |
| Previous Owner | $59,000 | Unknown | |
| Previous Owner | $97,000 | Unknown | |
| Previous Owner | $100,000 | Balloon |
Property History
| Date | Event | Price | Change | Sq Ft Price |
|---|---|---|---|---|
| 01/08/2024 01/08/24 | Sold | $310,000 | 0.0% | $221 / Sq Ft |
| 12/13/2023 12/13/23 | Off Market | $310,000 | -- | -- |
| 11/05/2023 11/05/23 | Pending | -- | -- | -- |
| 11/03/2023 11/03/23 | For Sale | $310,000 | +67.6% | $221 / Sq Ft |
| 07/28/2014 07/28/14 | Sold | $185,000 | -2.6% | $132 / Sq Ft |
| 06/20/2014 06/20/14 | Pending | -- | -- | -- |
| 06/16/2014 06/16/14 | For Sale | $189,900 | 0.0% | $136 / Sq Ft |
| 05/19/2014 05/19/14 | Pending | -- | -- | -- |
| 05/13/2014 05/13/14 | For Sale | $189,900 | -- | $136 / Sq Ft |
Tax History
| Year | Tax Paid | Tax Assessment Tax Assessment Total Assessment is a certain percentage of the fair market value that is determined by local assessors to be the total taxable value of land and additions on the property. | Land | Improvement |
|---|---|---|---|---|
| 2023 | $6,306 | $85,590 | $26,290 | $59,300 |
| 2022 | $6,059 | $78,250 | $23,860 | $54,390 |
| 2021 | $5,893 | $75,460 | $23,010 | $52,450 |
| 2020 | $5,964 | $75,460 | $23,010 | $52,450 |
| 2019 | $5,746 | $71,770 | $21,880 | $49,890 |
| 2018 | $4,920 | $61,700 | $18,660 | $43,040 |
| 2017 | $4,830 | $59,610 | $18,030 | $41,580 |
| 2016 | $4,734 | $57,200 | $17,300 | $39,900 |
| 2015 | $4,673 | $54,310 | $16,430 | $37,880 |
| 2014 | $4,636 | $52,530 | $15,780 | $36,750 |
| 2013 | $4,590 | $52,890 | $15,890 | $37,000 |
Source: Midwest Real Estate Data (MRED)
MLS Number: 11922990
APN: 07-31-405-038
- 2690 Moss Ln
- 2525 Ridge Rd Unit 6
- 2645 Lindrick Ln
- 2520 Dorothy Dr
- 2630 Lindrick Ln
- 2675 Dorothy Dr
- 1420 Bar Harbour Rd
- 3025 Diane Dr
- 2245 Lakeside Dr
- 1323 Middlebury Dr
- 3130 Winchester Ct E Unit 17B
- 3125 Winchester Ct E
- 2665 Tiffany St
- 1704 Middlebury Dr Unit 302
- 2355 Avalon Ct
- 1874 Wisteria Dr Unit 333
- 1932 Royal Ln
- 2410 Oakfield Ct
- 3147 Cambria Ct Unit 474
- 1040 Dover Ln Unit 17B
