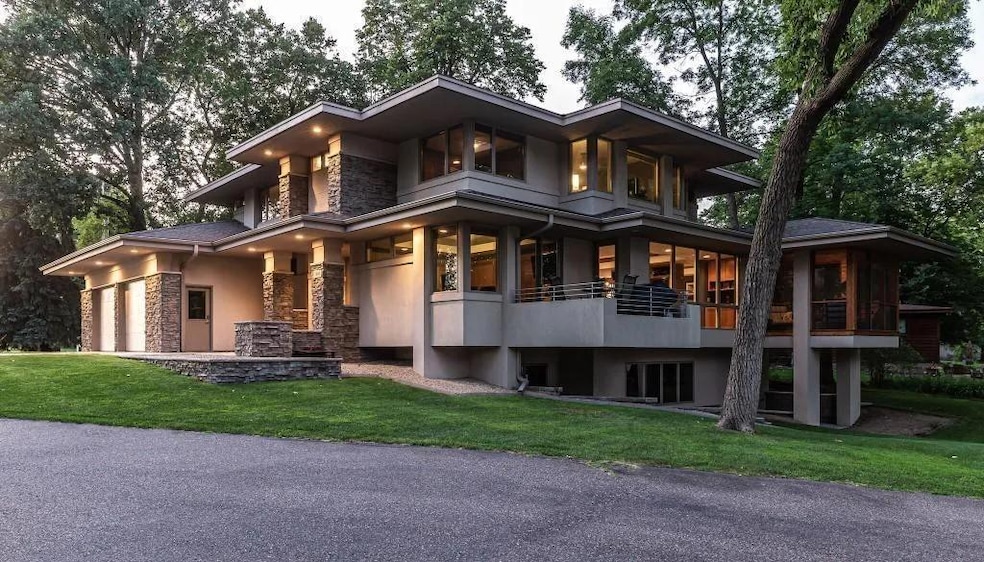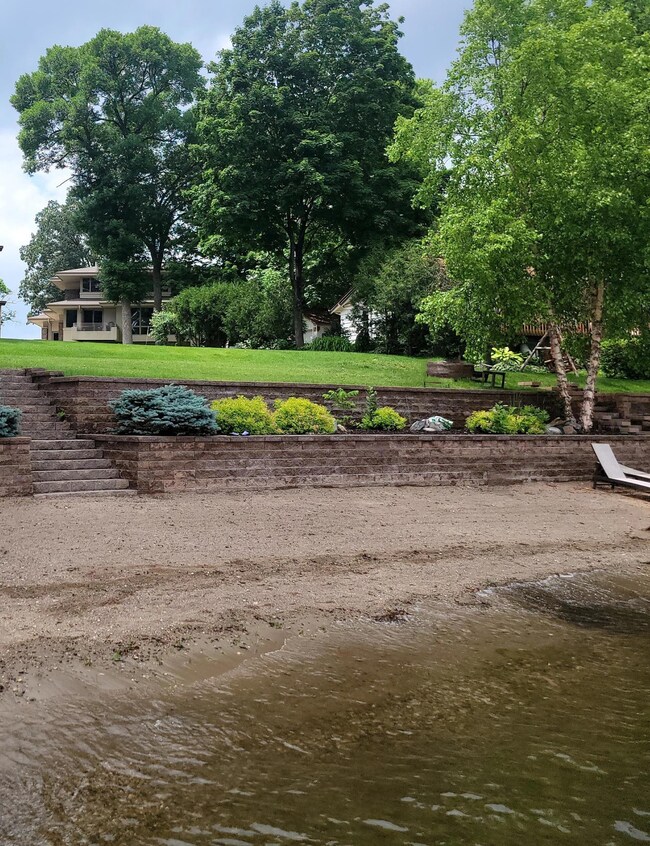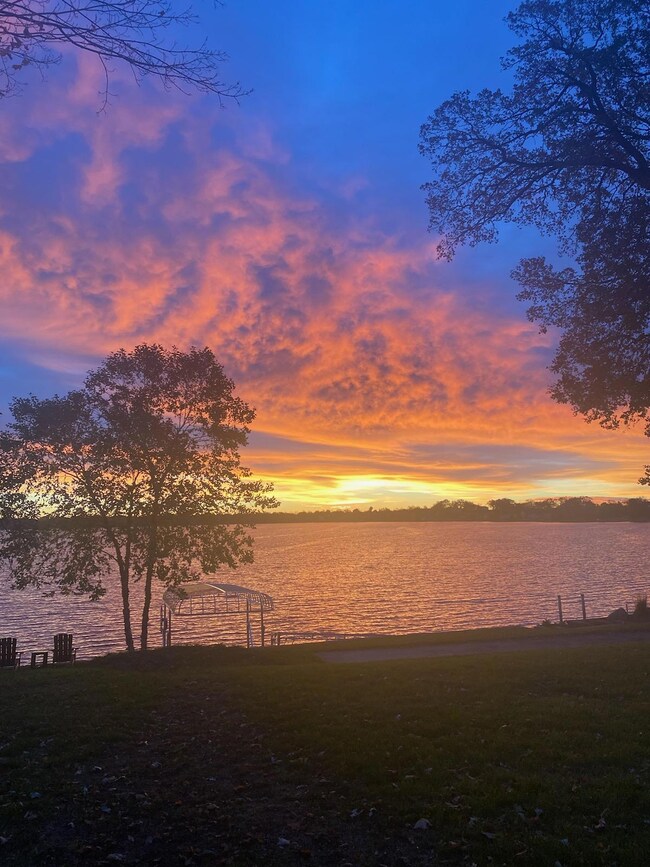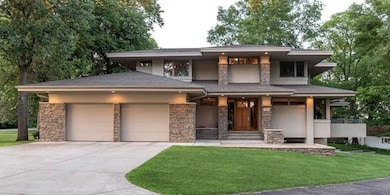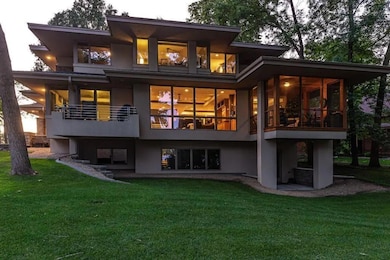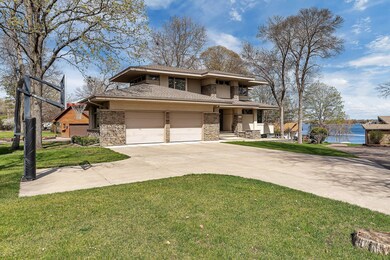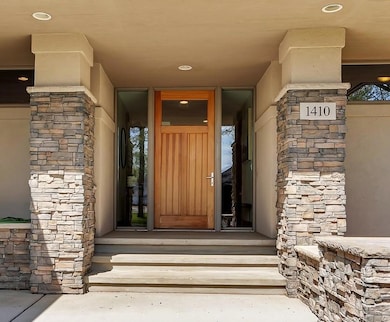
1410 Griffing Park Cir Buffalo, MN 55313
Highlights
- 30 Feet of Waterfront
- Beach Access
- Screened Porch
- Northwinds Elementary School Rated A-
- No HOA
- Home Office
About This Home
As of August 2024Exceptional Frank Lloyd Wright inspired home on the beautiful spring-fed Lake Pulaski! Just 40 minutes from the West Metro, this custom architectural gem features three levels of expansive windows with spectacular lake views and level sandy beach. Loaded with custom features, the large open floor plan is an entertainer’s delight with high end built-in cabinetry, lighting, and ceiling treatments. The gourmet kitchen is a masterpiece of design and functionality. Top-of-the-line appliances, granite countertops and custom cabinetry await your culinary creations. The large owner’s suite is your retreat with luxury tub, walk in shower, separate counter sinks and walk in closet. Two additional bedrooms on the upper level, walkout lower level has a private guest bedroom with wood ceiling and beautiful bath. The main floor 5th bedroom can function as an office and has a deck overlooking the lake. This beautiful home is a must see. Move in and enjoy the lake! New dock and lift included.
Home Details
Home Type
- Single Family
Est. Annual Taxes
- $12,042
Year Built
- Built in 2003
Lot Details
- 0.38 Acre Lot
- 30 Feet of Waterfront
- Lake Front
- Cul-De-Sac
- Irregular Lot
Parking
- 3 Car Attached Garage
- Heated Garage
Home Design
- Architectural Shingle Roof
Interior Spaces
- 2-Story Property
- Central Vacuum
- Combination Dining and Living Room
- Home Office
- Screened Porch
- Utility Room Floor Drain
- Dryer
- Partially Finished Basement
- Drain
Kitchen
- Walk-In Pantry
- Built-In Oven
- Cooktop
- Microwave
- Freezer
- Dishwasher
- Trash Compactor
- Disposal
- The kitchen features windows
Bedrooms and Bathrooms
- 5 Bedrooms
Outdoor Features
- Beach Access
Utilities
- Forced Air Heating and Cooling System
- Underground Utilities
- 200+ Amp Service
- 100 Amp Service
Community Details
- No Home Owners Association
- Pulaski Beach Subdivision
Listing and Financial Details
- Assessor Parcel Number 103041000081
Ownership History
Purchase Details
Home Financials for this Owner
Home Financials are based on the most recent Mortgage that was taken out on this home.Purchase Details
Home Financials for this Owner
Home Financials are based on the most recent Mortgage that was taken out on this home.Similar Homes in Buffalo, MN
Home Values in the Area
Average Home Value in this Area
Purchase History
| Date | Type | Sale Price | Title Company |
|---|---|---|---|
| Deed | $963,850 | -- | |
| Warranty Deed | $833,000 | Watermark Title Agcy Qualia | |
| Deed | $833,000 | -- |
Mortgage History
| Date | Status | Loan Amount | Loan Type |
|---|---|---|---|
| Open | $963,850 | New Conventional | |
| Previous Owner | $666,400 | New Conventional | |
| Closed | $666,400 | No Value Available |
Property History
| Date | Event | Price | Change | Sq Ft Price |
|---|---|---|---|---|
| 08/13/2024 08/13/24 | Sold | $963,850 | -3.6% | $255 / Sq Ft |
| 06/27/2024 06/27/24 | Pending | -- | -- | -- |
| 06/19/2024 06/19/24 | Price Changed | $1,000,000 | -9.0% | $264 / Sq Ft |
| 05/30/2024 05/30/24 | Price Changed | $1,099,000 | -4.4% | $291 / Sq Ft |
| 05/18/2024 05/18/24 | For Sale | $1,149,000 | -- | $304 / Sq Ft |
Tax History Compared to Growth
Tax History
| Year | Tax Paid | Tax Assessment Tax Assessment Total Assessment is a certain percentage of the fair market value that is determined by local assessors to be the total taxable value of land and additions on the property. | Land | Improvement |
|---|---|---|---|---|
| 2024 | $12,042 | $919,400 | $341,900 | $577,500 |
| 2023 | $12,042 | $924,200 | $327,100 | $597,100 |
| 2022 | $11,540 | $798,800 | $287,600 | $511,200 |
| 2021 | $9,996 | $701,000 | $223,400 | $477,600 |
| 2020 | $7,636 | $582,000 | $100,000 | $482,000 |
| 2019 | $7,192 | $463,300 | $0 | $0 |
| 2018 | $7,932 | $463,100 | $0 | $0 |
| 2017 | $7,418 | $505,000 | $0 | $0 |
| 2016 | $7,442 | $0 | $0 | $0 |
| 2015 | $6,834 | $0 | $0 | $0 |
| 2014 | -- | $0 | $0 | $0 |
Agents Affiliated with this Home
-
Stacia Bank
S
Buyer's Agent in 2024
Stacia Bank
Compass
(612) 554-0902
1 in this area
17 Total Sales
Map
Source: NorthstarMLS
MLS Number: 6519036
APN: 103-041-000081
- 300 Arlanda Ave
- 806 Griffing Park Rd
- 1809 Hillside Ln
- 104 Bison Ct
- 1125 Ridgestone Place
- 1127 Ridgestone Place
- 1010 3rd Ave NE Unit D
- 305 Arcadian Place Unit 1
- 2501 Pioneer Trail
- 2507 Pioneer Trail
- 605 Highway 55 E
- 1301 Timber Ln
- 103 Grandview Ct
- 603 2nd Ave NW
- xxx 2nd Ave NE
- 907 Misty Meadow Blvd
- 1601 11th St NE
- 805 Kensington Way
- 1709 1 2 Pulaski Rd
- 1715 1/2 Pulaski Rd
