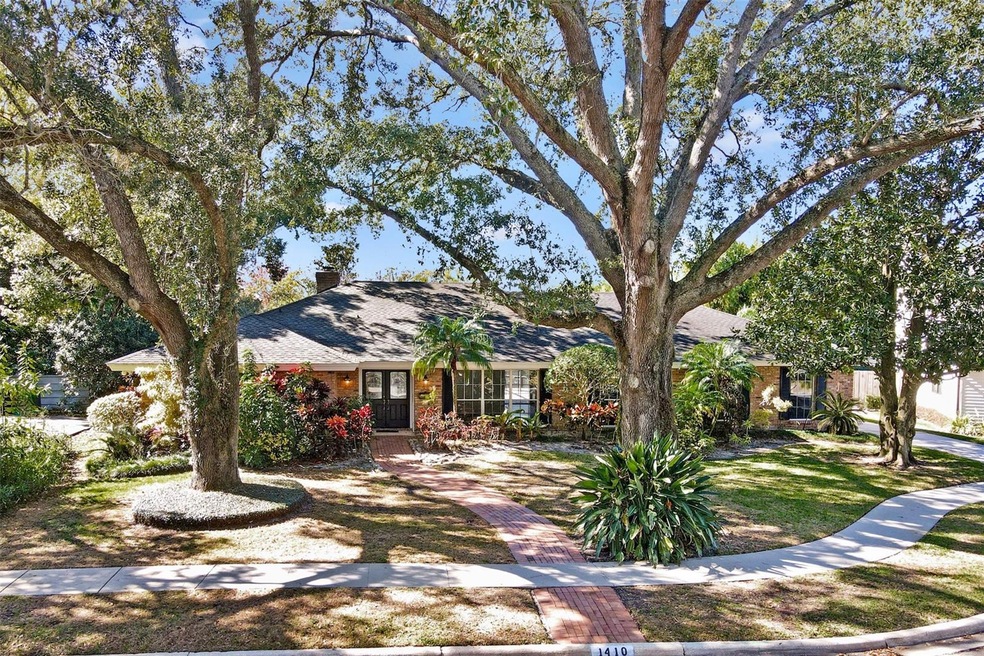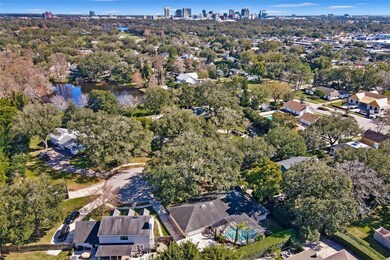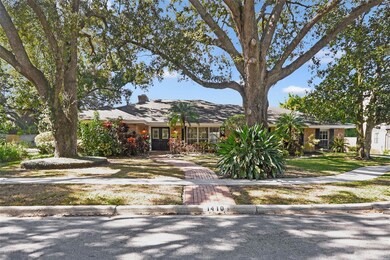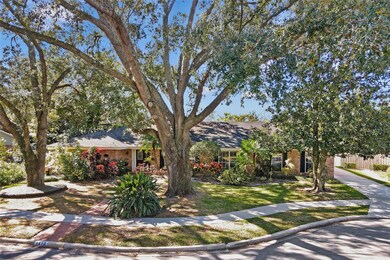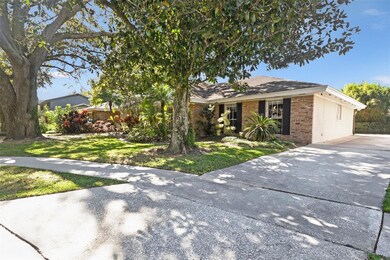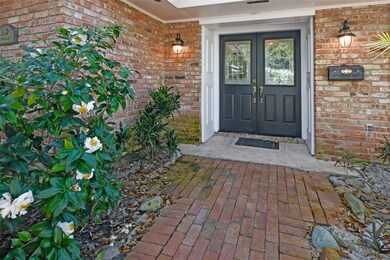
1410 Magna Ct Orlando, FL 32804
Spring Lake NeighborhoodEstimated Value: $726,000 - $763,000
Highlights
- In Ground Pool
- Open Floorplan
- Family Room with Fireplace
- City View
- Deck
- Florida Architecture
About This Home
As of April 2024One or more photo(s) has been virtually staged.
Wonderful opportunity to own in the beautiful established neighborhood of Spring Lake Forest near downtown Orlando on a delightful, kid friendly cul-de-sac. This wonderful 3 bedroom, 2 1/2 bath pool home has a 2-car back entry garage. A classic one-story home offering formal living and dining rooms, you'll also find a versatile bonus room with great windows to let the sunshine in. A full-size indoor laundry room with built in shelving. An open kitchen overlooking the family room with a beautiful brick wood-burning fireplace--great for family gatherings. The large Florida room has a wall of glass sliding doors which lead out to the stunning enclosed pool. The primary suite is very private, and offers sliding glass doors overlooking the pool. This fantastic ranch home is conveniently located near the best conveniences and amenities, with easy access to downtown College Park and the renowned Packing District, where you can savor delicious cuisine in a trendy atmosphere. Being just minutes away from Publix makes grocery shopping a breeze. The Spring Lake neighborhood is a golf cart friendly community adjacent to Country Club of Orlando, Easy access to I-4 and major highways. Minutes to downtown Orlando.
Last Agent to Sell the Property
KELLER WILLIAMS REALTY AT THE PARKS Brokerage Phone: 407-629-4420 License #3382634 Listed on: 02/09/2024

Home Details
Home Type
- Single Family
Est. Annual Taxes
- $5,034
Year Built
- Built in 1975
Lot Details
- 0.27 Acre Lot
- Lot Dimensions are 100x125x100x24x25x58
- Cul-De-Sac
- East Facing Home
- Mature Landscaping
- Metered Sprinkler System
- Property is zoned R-1AA/W
HOA Fees
- $54 Monthly HOA Fees
Parking
- 2 Car Attached Garage
- Rear-Facing Garage
- Garage Door Opener
Home Design
- Florida Architecture
- Block Foundation
- Shingle Roof
- Block Exterior
Interior Spaces
- 2,449 Sq Ft Home
- 1-Story Property
- Open Floorplan
- Ceiling Fan
- Wood Burning Fireplace
- Blinds
- Sliding Doors
- Family Room with Fireplace
- Family Room Off Kitchen
- Sun or Florida Room
- Inside Utility
- City Views
- Fire and Smoke Detector
Kitchen
- Eat-In Kitchen
- Built-In Oven
- Cooktop
- Recirculated Exhaust Fan
- Microwave
- Freezer
- Ice Maker
- Dishwasher
- Stone Countertops
- Disposal
Flooring
- Brick
- Carpet
- Laminate
- Ceramic Tile
Bedrooms and Bathrooms
- 3 Bedrooms
- Walk-In Closet
Laundry
- Laundry Room
- Dryer
- Washer
Accessible Home Design
- Accessible Washer and Dryer
Pool
- In Ground Pool
- Pool Deck
- Child Gate Fence
Outdoor Features
- Deck
- Enclosed patio or porch
- Private Mailbox
Schools
- Lake Silver Elementary School
- College Park Middle School
- Edgewater High School
Utilities
- Central Air
- Heating Available
- Vented Exhaust Fan
- Electric Water Heater
- Water Softener
Community Details
- Spring Lake Neighborhood Association, Phone Number (407) 648-2199
- Spring Lake Forest Subdivision
- The community has rules related to allowable golf cart usage in the community
Listing and Financial Details
- Visit Down Payment Resource Website
- Tax Lot 40
- Assessor Parcel Number 21-22-29-2560-00-400
Ownership History
Purchase Details
Home Financials for this Owner
Home Financials are based on the most recent Mortgage that was taken out on this home.Purchase Details
Purchase Details
Home Financials for this Owner
Home Financials are based on the most recent Mortgage that was taken out on this home.Purchase Details
Purchase Details
Home Financials for this Owner
Home Financials are based on the most recent Mortgage that was taken out on this home.Purchase Details
Home Financials for this Owner
Home Financials are based on the most recent Mortgage that was taken out on this home.Purchase Details
Similar Homes in Orlando, FL
Home Values in the Area
Average Home Value in this Area
Purchase History
| Date | Buyer | Sale Price | Title Company |
|---|---|---|---|
| Grigsby Ronald Philip | -- | Edgewater Title | |
| Joseph And Patricia A Dal Santo Declaration O | -- | Cramer Price De Armas Pa | |
| Santo Joseph R Dal | $625,000 | Dominion Title | |
| Schuliger Jane E | -- | Attorney | |
| Lipps Scott M | -- | Principal Title Services | |
| Lipps Scott M | $267,500 | -- | |
| Wann Dorothy J | $100 | -- |
Mortgage History
| Date | Status | Borrower | Loan Amount |
|---|---|---|---|
| Open | Grigsby Ronald Philip | $275,000 | |
| Previous Owner | Santo Joseph R Dal | $500,000 | |
| Previous Owner | Lipps Scott M | $197,000 | |
| Previous Owner | Lipps Scott M | $220,000 | |
| Previous Owner | Lipps Scott M | $236,900 | |
| Previous Owner | Wann Dorothy J | $57,800 | |
| Closed | Wann Dorothy J | $0 | |
| Closed | Wann Dorothy J | $40,125 |
Property History
| Date | Event | Price | Change | Sq Ft Price |
|---|---|---|---|---|
| 04/18/2024 04/18/24 | Sold | $715,000 | -1.4% | $292 / Sq Ft |
| 02/15/2024 02/15/24 | Pending | -- | -- | -- |
| 02/09/2024 02/09/24 | For Sale | $725,000 | -- | $296 / Sq Ft |
Tax History Compared to Growth
Tax History
| Year | Tax Paid | Tax Assessment Tax Assessment Total Assessment is a certain percentage of the fair market value that is determined by local assessors to be the total taxable value of land and additions on the property. | Land | Improvement |
|---|---|---|---|---|
| 2025 | $10,878 | $630,800 | $275,000 | $355,800 |
| 2024 | $10,403 | $614,670 | $275,000 | $339,670 |
| 2023 | $10,403 | $568,413 | $250,000 | $318,413 |
| 2022 | $5,034 | $311,288 | $0 | $0 |
| 2021 | $4,951 | $302,221 | $0 | $0 |
| 2020 | $4,713 | $298,048 | $0 | $0 |
| 2019 | $4,855 | $291,347 | $0 | $0 |
| 2018 | $4,806 | $285,915 | $0 | $0 |
| 2017 | $4,742 | $402,383 | $160,000 | $242,383 |
| 2016 | $4,720 | $355,871 | $120,000 | $235,871 |
| 2015 | $4,786 | $358,637 | $120,000 | $238,637 |
| 2014 | $4,809 | $301,410 | $120,000 | $181,410 |
Agents Affiliated with this Home
-
Deb Fischbach

Seller's Agent in 2024
Deb Fischbach
KELLER WILLIAMS REALTY AT THE PARKS
(407) 342-7421
2 in this area
17 Total Sales
-
Mick Night

Buyer's Agent in 2024
Mick Night
PREMIER SOTHEBY'S INTL. REALTY
(407) 718-1527
14 in this area
290 Total Sales
Map
Source: Stellar MLS
MLS Number: O6169936
APN: 21-2229-2560-00-400
- 954 N Texas Ave
- 900 Sussex Close
- 908 Hillary Ct Unit 15
- 936 Pinedale Ave
- 2110 Whitney Marsh Alley
- 2221 Valentine Alley
- 2229 Valentine Alley
- 3522 Wd Judge Dr
- 3524 Amigos Ave
- 545 Ross Place
- 2378 Addalia Alley
- 2225 Valentine Alley
- 2122 Whitney Marsh Alley
- 2138 Whitney Marsh Alley
- 3604 W New Hampshire St
- 1440 Dann St
- 1441 Dann St
- 2831 W Livingston St
- 1424 W New Hampshire St
- 1803 Florinda Dr
- 1410 Magna Ct
- 1406 Magna Ct
- 1411 Charta Ct
- 1416 Magna Ct
- 1417 Charta Ct
- 1409 Charta Ct
- 1404 Magna Ct
- 1415 Magna Ct
- 1409 Magna Ct
- 2385 Forest Club Dr
- 1412 Charta Ct
- 2335 Forest Club Dr
- 2325 Forest Club Dr
- 1408 Charta Ct
- 2405 Forest Club Dr
- 2305 Forest Club Dr
- 1409 Sovereign Ct
- 1407 Sovereign Ct
- 1415 Sovereign Ct
